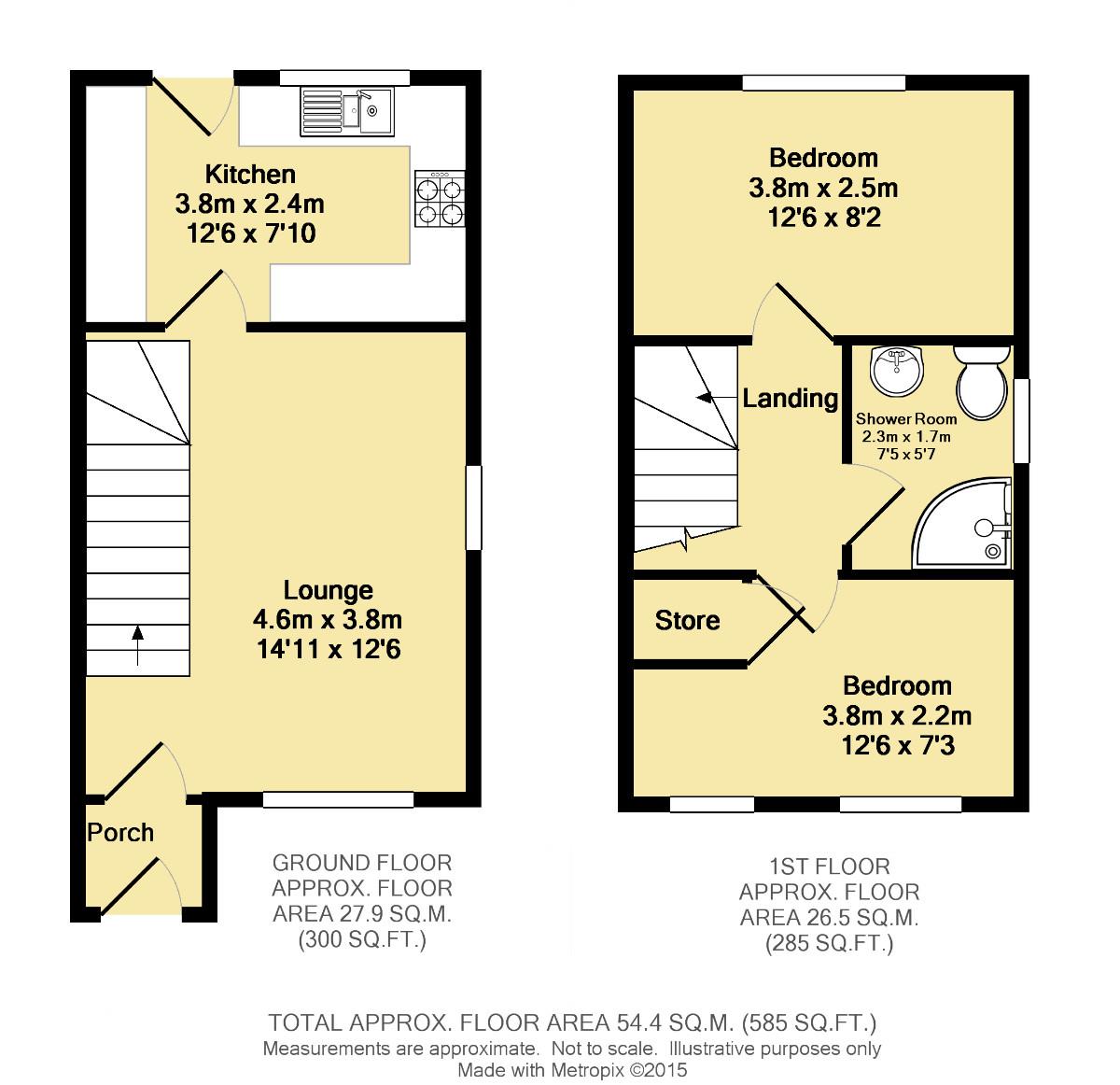2 Bedrooms Semi-detached house to rent in Alpine Grove, Hollingwood, Chesterfield S43 | £ 133
Overview
| Price: | £ 133 |
|---|---|
| Contract type: | To Rent |
| Type: | Semi-detached house |
| County: | Derbyshire |
| Town: | Chesterfield |
| Postcode: | S43 |
| Address: | Alpine Grove, Hollingwood, Chesterfield S43 |
| Bathrooms: | 0 |
| Bedrooms: | 2 |
Property Description
Fantastic two bedroom semi-detached house tucked away in a pleasant cul-de-sac location, with an open outlook on to playing fields at the rear. Situated close to local shops, amenities, schools and links to the M1. Unfurnished. Entrance Porch. Lounge. Fitted kitchen with integrated hob, oven, extractor, fridge & freezer. 2 double bedrooms. Bathroom with shower cubicle WC and basin (No bath). Gas central heating. Double Glazing. Carpet & flooring throughout. Fully enclosed, private rear garden. Shed. Driveway parking. Working applicants only. Bills not included.
Ground floor
A uPVC double glazed entrance door leads into the porch, which has a radiator and a door through to the lounge.
Lounge
4.55m (14' 11") x 3.81m (12' 6")
Comprising front and side facing uPVC double glazed windows, a radiator, television point and power points. Presented with laminate flooring. A door leads through to the kitchen and stairs rise to the first floor landing.
Fitted kitchen
3.81m (12' 6") x 2.40m (7' 10")
Having a modern range of fitted wall and base units, with tiled splashbacks and worksurfaces housing a 1-½ bowl stainless steel sink and side drainer. Benefiting from having some integrated appliances including an electric oven, with a fitted gas hob and extractor unit over, a washing machine, fridge and freezer. With a uPVC double glazed window to the rear elevation, a radiator, power points and a wall mounted GCH combi boiler. With a uPVC double glazed door to the rear elevation.
First floor landing
Giving access to the two bedrooms, shower room and the loft area. With a power point.
Bedroom 1
3.8m (12' 6")1 x 2.48m (8' 2")
Comprising a rear facing uPVC double glazed window, a radiator, telephone point and power points.
Bedroom 2
3.81m (12' 6") x 2.21m (7' 3")
With two uPVC double glazed windows to the front elevation, a radiator, power points and a storage cupboard.
Combined shower room/WC
2.26m (7' 5") x 1.69m (5' 7")
Housing a white suite comprising a corner shower cubicle, low level w/c and a wash hand basin set into a vanity unit. With a uPVC double glazed window to the side elevation, a towel rail radiator and an extractor fan.
To the front
There is driveway parking.
To the rear
A very private garden with paved patio and lawn, enclosed by fencing and hedges. Also having a shed and external lighting.
Property Location
Similar Properties
Semi-detached house To Rent Chesterfield Semi-detached house To Rent S43 Chesterfield new homes for sale S43 new homes for sale Flats for sale Chesterfield Flats To Rent Chesterfield Flats for sale S43 Flats to Rent S43 Chesterfield estate agents S43 estate agents



.png)











