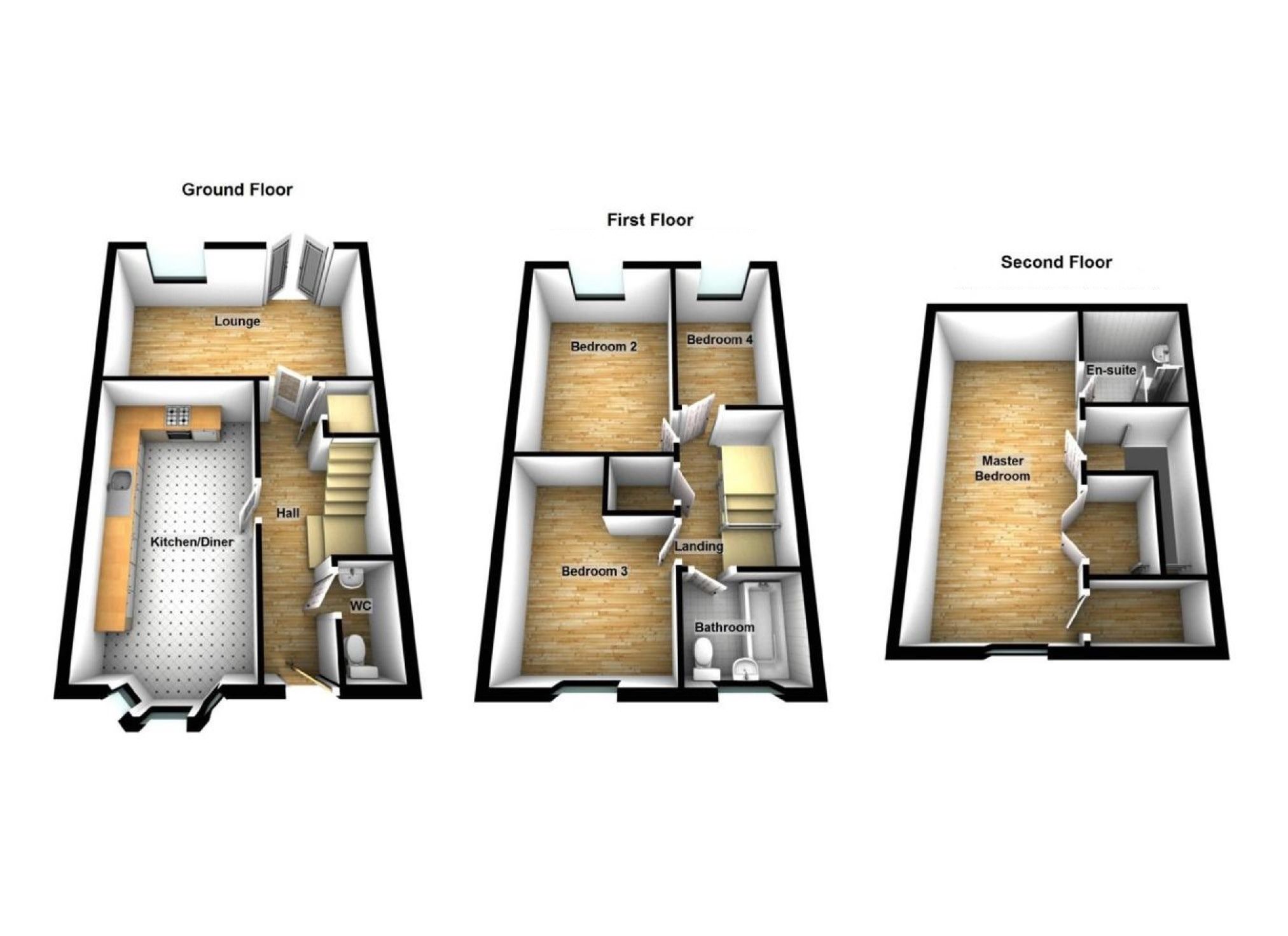4 Bedrooms Semi-detached house to rent in Bacon Close, Giltbrook, Nottinghamshire NG16 | £ 254
Overview
| Price: | £ 254 |
|---|---|
| Contract type: | To Rent |
| Type: | Semi-detached house |
| County: | Nottingham |
| Town: | Nottingham |
| Postcode: | NG16 |
| Address: | Bacon Close, Giltbrook, Nottinghamshire NG16 |
| Bathrooms: | 2 |
| Bedrooms: | 4 |
Property Description
Renshaw estates are Thrilled to offer this four bed semi-detached * modern & well maintained * En-Suite to Master * Enclosed Garden * Corner Plot * block paved drive & detached garage * Quiet Cul-De-Sac * Professional Let Only * pets considered * Available Mid Jan *
Entrance Hall
Double glazed Composite door to front, radiator, stairs to first floor, laminate flooring, under stairs storage cupboard.
W.C.
UPVC double glazed window to side, radiator, pedestal wash basin, tiled splash backs, close coupled W.C.
Dining Kitchen (5.47m x 2.83m (17'11" x 9'3"))
UPVC double glazed Bay window to front, two radiators, range of wall and base units with roll edge worktops and up stands, 1½ drainer stainless sink, gas hob, electric oven, stainless extractor hood, central heating boiler.
Lounge (4.89m x 3.03m (16'1" x 9'11"))
UPVC double glazed French door and window to rear, radiator, laminate flooring.
Landing
Stairs to second floor, airing cupboard housing water tank.
Bedroom (4.15m x 2.87m (13'7" x 9'5"))
UPVC double glazed window to rear, radiator.
Bedroom (3.62m x 2.87m (11'11" x 9'5"))
UPVC double glazed window to front, radiator.
Bedroom (3.21m x 1.95m (10'6" x 6'5"))
UPVC double glazed window to rear, radiator.
Bathroom (1.94m x 1.72m (6'4" x 5'8"))
UPVC double glazed window to front, radiator, panelled bath, pedestal wash basin, close coupled W.C., part tiled walls.
Half Landing
Radiator.
Bedroom (6.31m x 2.9m (20'8" x 9'6"))
Double glazed Velux window to rear, UPVC double glazed window to front, radiator, fitted wardrobes and storage cupboard.
En-Suite (2.02m x 1.9m (6'8" x 6'3"))
Double glazed Velux window to rear, radiator, shower cubicle, pedestal wash basin, close coupled W.C., tiled splash backs.
Outside
Front: Garden laid to lawn and block paved driveway.
Rear: Enclosed generous garden mainly laid to lawn.
Detached Garage (5.78m x 2.61m (19'0" x 8'7"))
Up and over door to front, power and light.
Directions
From Ikea island take the left turn onto Nottingham Road. At the crossroads take the left turn onto Smithurst Road. Proceed for some distance taking the tenth left onto Bacon Close where the property can be found at the top left of the Cul-De-Sac.
Epc Information
Energy Efficiency Rating = C
Tenant Information
Bond £1200
The minimum income required for our referencing company would be:- £33,000 Per annum (2.5x the annual rent on this property) & for guarantors :- £39,600 Per annum (3x the annual rent).
Single person reference is £120 (Non-refundable)
Couple reference (lead tenant earns enough income solely) is £180 (Non-refundable)
Couple reference (joint income required for referencing) is £120 per person (Non-refundable)
Guarantor reference if applicable is £120 (Non-refundable)
One months rent is payable upfront along with the bond and agency fee for setting up the tenancy agreement which is £240 on the agreed move-in date.
Tenant Information Continued
Renewal of tenancy is £48
The tenant must have the correct insurances in place before moving in.
The Landlord has stipulated the following criteria for tenants: - professional let only, pets considered - no cats
please note: Any application will not be put forward until we have a copy of any potential tenants UK passport.
For applications not meeting our standard letting criteria other references maybe applicable. The cost of these will be discussed on an individual basis.
Current Council Tax Band
C
Additional Information
These particulars do not constitute any part of the offer or contract. All measurements are approximate. Any mentioned appliances and services to be included in the sale have not been tested by ourselves and accordingly we recommend that all interested parties satisfy themselves as to the condition and working order prior to purchasing. None of the statements contained in these particulars or floor plan are to be relied on as statements or representations of fact and any intending purchaser must satisfy themselves by inspection or otherwise to the correctness of each of the statements contained in these particulars. The vendor does not make or give, neither do Renshaw Estates nor any person in their employment have any authority to make or give, any representation or warranty whatsoever in relation to this property.
You may download, store and use the material for your own personal use and research. You may not republish, retransmit, redistribute or otherwise make the material available to any party or make the same available on any website, online service or bulletin board of your own or of any other party or make the same available in hard copy or in any other media without the website owner's express prior written consent. The website owner's copyright must remain on all reproductions of material taken from this website.
Property Location
Similar Properties
Semi-detached house To Rent Nottingham Semi-detached house To Rent NG16 Nottingham new homes for sale NG16 new homes for sale Flats for sale Nottingham Flats To Rent Nottingham Flats for sale NG16 Flats to Rent NG16 Nottingham estate agents NG16 estate agents



.png)











