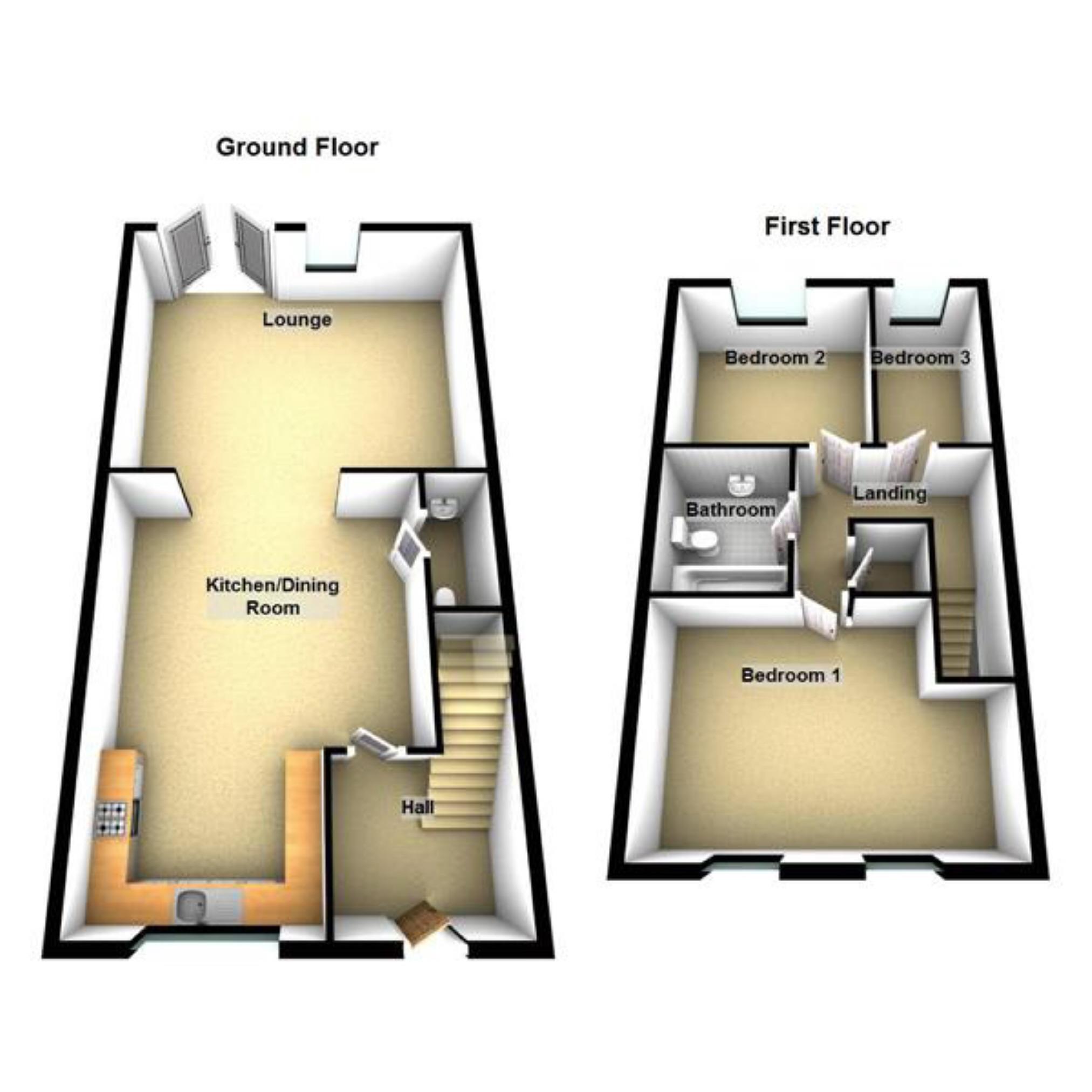3 Bedrooms Semi-detached house to rent in Blenheim Road, Wigan WN5 | £ 133
Overview
| Price: | £ 133 |
|---|---|
| Contract type: | To Rent |
| Type: | Semi-detached house |
| County: | Greater Manchester |
| Town: | Wigan |
| Postcode: | WN5 |
| Address: | Blenheim Road, Wigan WN5 |
| Bathrooms: | 1 |
| Bedrooms: | 3 |
Property Description
New build end town house! - three bedrooms! - driveway! - Home Estate Agents of Sankey Street are delighted to offer for rent this new build end town house property which benefits from gas central heating and double glazing. In brief the accommodation comprise, entrance hall, ground floor w.C., lounge and kitchen/diner to the ground floor. At first floor level there are three bedrooms and a bathroom. Externally there are gardens and off road parking.
Call the lettings team to arrange A viewing today!
Entrance Hall
White three piece suite comprising, low level w.C., pedestal mounted wash basin, panel bath with shower attachment over, part tiled walls, ceiling light point, extractor fan and gas central heating radiator.
Kitchen/Dining Room
Upvc double glazed window to the front, fitted wall and base units, inset stainless steel single drainer sink unit with mixer tap over, four ring electric hob, overhead extractor hood, electric oven, space for fridge, plumbing for washing machine, under stairs storage cupboard, ceiling light points and gas central heating radiator.
Lounge - 11'8" (3.56m) x 15'3" (4.65m)
Upvc double glazed window to the rear, ceiling light point, gas central heating radiator and upvc double glazed doors to the rear opening onto garden.
Ground Floor W.C
White two piece suite comprising, low level w.C., wash basin.
First Floor Landing
Ceiling light point, airing cupboard and loft access.
Bedroom One - 0" (0m) x 15'2" (4.62m)
Upvc double glazed windows to the front, ceiling light point and gas central heating radiator.
Bedroom Two
Upvc double glazed window to the rear, ceiling light point and gas central heating radiator.
Bedroom Three - 6'2" (1.88m) x 11'11" (3.63m)
Upvc double glazed window to the rear, ceiling light point and gas central heating radiator.
Bathroom
White three piece suite comprising, low level w.C., pedestal mounted wash basin, panel bath with shower attachment over, part tiled walls, ceiling light point, extractor fan and gas central heating radiator.
Viewings
Viewing is strictly by appointment only through Home Estate Agents.
Fees
If you like the property, you will have to pass reference checks. Application £100 Inc Vat for the first applicant and £60 Inc Vat for each additional applicant Guarantor Fee: £ 60 Inc Vat £75 Check In Fee Renewal of Tenancy Fee: £60 Inc Vat per tenancy Pet Bond: At landlords discretion.
If you pass, you will need to pay a reservation fee or holding deposit. This will be an amount equivalent to one months rent and will need to be paid within 48 hours of passing the reference. You will lose this if you change your mind and decide not to take the property. Furthermore, if the references carried out, they are specific to a property and cannot be transferred to another of our properties.
Please note that these fees are only the upfront fees. A full list of all of the fees and charges that could be applied during a tenancy is available on our website and also in our offices.
A security deposit / bond is required on all of our properties, this is registered with The Deposit Protection Service. The amount of the bond on this property is £695.
Agents Note
Please note that we have not tested any apparatus, equipment, fixtures, fittings or services and cannot verify that they are in working order or fit for purpose. Furthermore, solicitors should confirm movable items described in the sales particulars are in fact included in the sale, since circumstances do change during marketing or negotiations. A final inspection prior to exchange of contracts is also recommended . Although we try to ensure accuracy, measurements in this brochure may be approximate. Therefore, if intending purchasers need accurate measurements to order carpets or to ensure existing furniture will fit, they should take such measurements themselves. Floor plans are not to scale and are for illustration purposes only. No responsibility is taken for any error, omission or misunderstanding in these particulars which do not constitute an offer or contract.
Notice
All photographs are provided for guidance only.
Property Location
Similar Properties
Semi-detached house To Rent Wigan Semi-detached house To Rent WN5 Wigan new homes for sale WN5 new homes for sale Flats for sale Wigan Flats To Rent Wigan Flats for sale WN5 Flats to Rent WN5 Wigan estate agents WN5 estate agents



.png)










