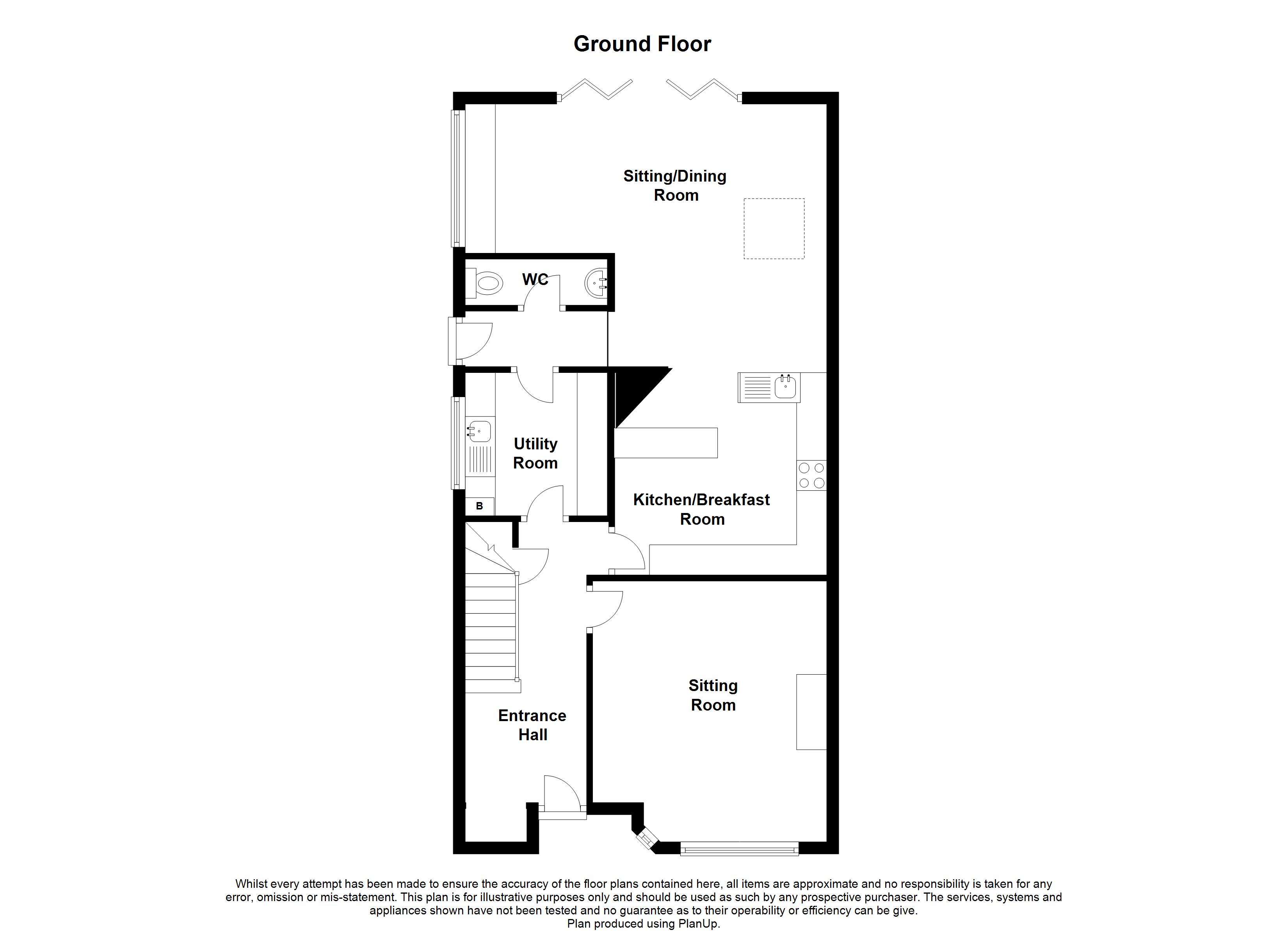3 Bedrooms Semi-detached house to rent in Merrivale Crescent, Ross-On-Wye HR9 | £ 207
Overview
| Price: | £ 207 |
|---|---|
| Contract type: | To Rent |
| Type: | Semi-detached house |
| County: | Herefordshire |
| Town: | Ross-on-Wye |
| Postcode: | HR9 |
| Address: | Merrivale Crescent, Ross-On-Wye HR9 |
| Bathrooms: | 1 |
| Bedrooms: | 3 |
Property Description
An extended three bedroom semi detached house having undergone a superb renovation with no stone being left unturned. Situated in a highly sought after location.
* Sitting Room * Open Plan Kitchen/Living/Dining Room * Utility Room/WC * 3 Bedrooms *Bathroom * Large Garden * Hive System * Gas Central Heating * Double Glazing * No Pets * Unfurnished * No Smoking * No Housing Benefit * EPC Rating: C * Short Term Let
Located in the sought after and rarely available Merrivale Crescent, this property sits in a pleasant spot overlooking a leafy green. Ideally placed on the outskirts of the Market town of Ross on Wye which has an excellent range of shopping, social and sporting facilities and great links to South Wales and the Midlands via the A40 and M50 motorway. Those looking for pretty walks will find the Chase Hill and woodlands just a stones throw away and river walks are just a 5 minute drive.
The property is entered via:
Canopied Front Entrance Porch:
With uPVC woodgrain front entrance door with glazed inset panels leading into:
Reception Hall:
Light and spacious with hanging space for coats. Attractive wood effect flooring. Modern sleek black radiator. Deep understairs storage cupboard. Hive central heating controls. Recessed ceiling spotlight. Door to:
Sitting Room: 12'9" x 12'3" (3.89m x 3.73m).
Having bay fronted uPVC double glazed window which floods the room with an abundance of natural light, A continuation of the wood flooring which creates an open plan feel. Recessed wood burning stove on a raised slate hearth with display mantle. Black sleek under window radiator. Brushed stainless steel power points. Wall mounted built in storage units.
Kitchen:
With attractive polished tiled flooring with a fantastic range of turquoise high gloss base and wall mounted units with sleek stainless steel handles. One and a half bowl Smeg ceramic sink unit with waste disposal. Floor to ceiling larder style unit. Floor to ceiling modern radiator. With wood effect work tops. Built in dishwasher, Bosch five ring gas hob with Bosh oven and stainless steel extractor over. Built in breakfast bar with raised glazed shelf. Recessed ceiling spotlights, usb power sockets. Open plan to:
Dining/Living Space: 19'1" x 14'5" (5.82m x 4.39m).
With superb bi-fold door out to the rear gardens. Vaulted ceiling with superb velux windows flooding the room with an abundance of natural light. LED spotlight. Two sleek floor to ceiling modern radiators.
Recessed office space with built in desk. Desk height power points. Polished tiled floor.
Downstairs WC:
Obscured double glazed window to side aspect. Recessed ceiling spotlights. Beautifully tiled to waist height. Concealed cistern with low level WC. Wall mounted wash hand basin. Fitted mirror. Modern radiator.
Wood panelled door to:
Utility Room: 7'10" x 7'9" (2.39m x 2.36m).
This room can also be accessed via reception hall. Wall mounted Worcester combination boiler which supplies domestic hot water and central heating. Hive controls for central heating. Franke ceramic sink unit. Plumbing for automatic washing machine. Modern high gloss base and wall mounted units with built in under cabinet water softener. Floor to ceiling cabinets with newly fitted rcd. Fitted electric heater. Radiator.
From the reception hall staircase leads to:
First Floor Landing:
With access to generous sized loft space. A good sized area that could provide a study area if required. Spotlights. UPVC double glazed window to side aspect. Door to:
Bedroom 1: 11'10" x 11'10" (3.61m x 3.61m).
UPVC double glazed windows to rear aspect. A light and spacious double room with recessed ceiling spotlights. Modern under window sleek radiator with thermostat. Power points with usb sockets. Wiring and bracket for wall mounted TV.
Bedroom 2: 12'2" x 11'1" (3.71m x 3.38m).
With uPVC double glazed window to front aspect. Another spacious bedroom with sleek under window radiator. Recess for wardrobe.
Bedroom 3: 8'10" x 6'5" (2.69m x 1.96m).
UPVC double glazed window to front aspect. Radiator. Useful overstairs storage area with hanging space for coats.
Bathroom:
Newly fitted and fully tiled. Stainless steel ladder style towel rail. Wall mounted basin with fitted vanity unit and matching built in storage. Fitted light and mirror. Low level WC with concealed cistern. Double walk in enclosed shower cubicle with mains pressured shower. Extractor fan. Mosaic tiled splashbacks. Bath with mixer and cascade head. Obscured double glazed windows to rear aspect.
Outside:
The front of the property has access to superb gravel parking area suitable for several vehicles with raised gravel bed which provides a low maintenance feel to the property.
Directions:
From the centre of Ross-on-Wye proceed up Copse Cross Street and onward onto the Walford Road, continue past the Prince of Wales public house on your right hand side, take the turning left into Eastfield Road and the first right onto Merrivale Crescent, continue into the Crescent and just before the Silver Birch trees on your left hand side turn left and the property can be found immediately on your right hand side.
Financial Information
Application Fee: £180 Sole Tenancy £ 220 Joint Tenancy
Deposit £1342.50
Minimum Gross Annual Income £26,850.00
Property Location
Similar Properties
Semi-detached house To Rent Ross-on-Wye Semi-detached house To Rent HR9 Ross-on-Wye new homes for sale HR9 new homes for sale Flats for sale Ross-on-Wye Flats To Rent Ross-on-Wye Flats for sale HR9 Flats to Rent HR9 Ross-on-Wye estate agents HR9 estate agents



.png)


