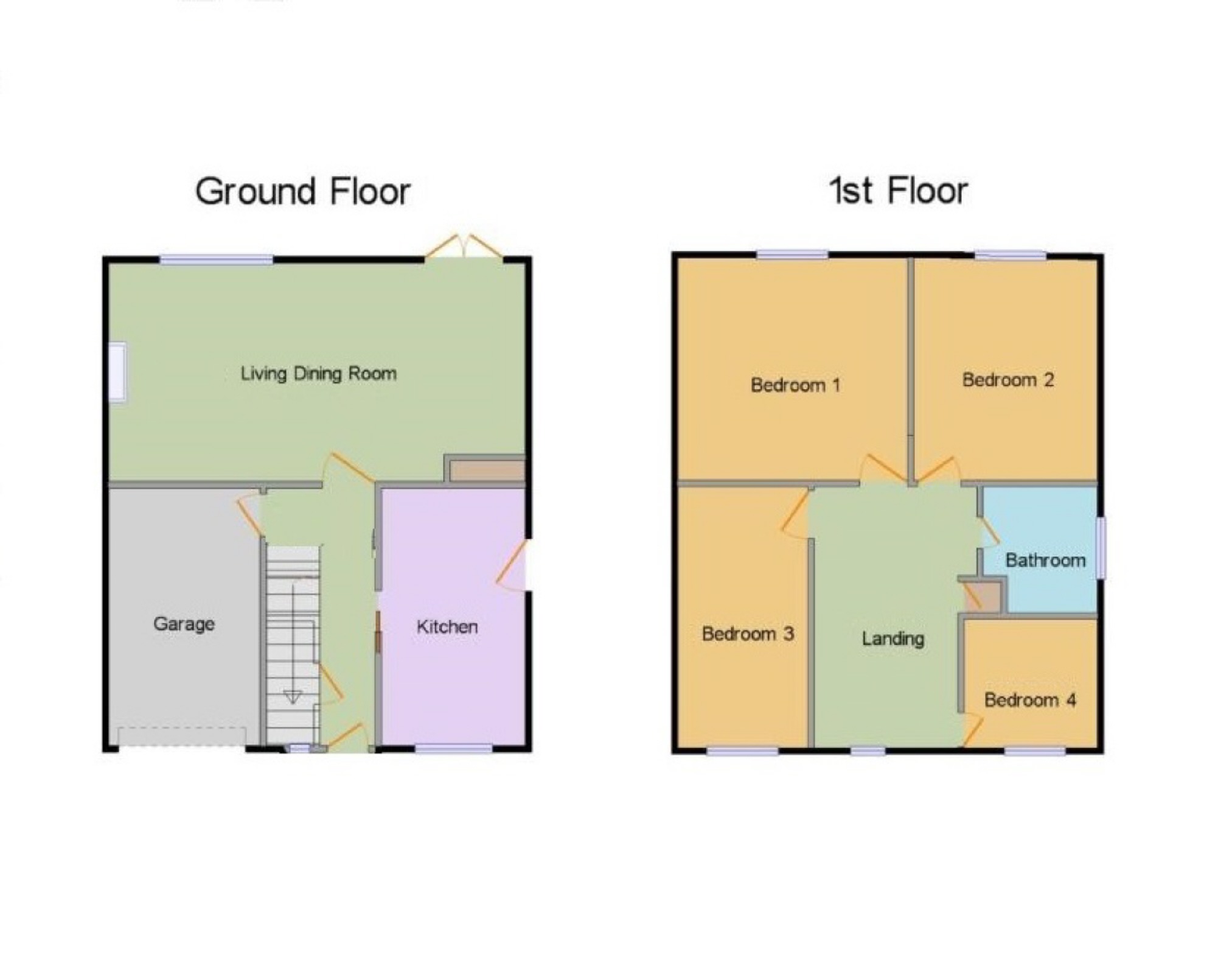4 Bedrooms Semi-detached house to rent in Murcott Road East, Leamington Spa, Warwickshire CV31 | £ 231
Overview
| Price: | £ 231 |
|---|---|
| Contract type: | To Rent |
| Type: | Semi-detached house |
| County: | Warwickshire |
| Town: | Leamington Spa |
| Postcode: | CV31 |
| Address: | Murcott Road East, Leamington Spa, Warwickshire CV31 |
| Bathrooms: | 1 |
| Bedrooms: | 4 |
Property Description
4 bedroom semi-detached property in Whitnash. Within close proximity to excellent schools and the M40, A46, Comprising: Lounge/Dining room, Kitchen, 3 double bedrooms, 1 single bedroom, Family bathroom, Garage, Driveway & Garden. Available now *nb. Please read the Landlord Preferences & Fees before contacting us*.
Unfurnished, White goods included.
Sin ambler, blanco bien incluido - Neoborat, bun alb inclus - Nieumeblowane, Biale dobra wlaczone - Non arredato, bianco buono incluso - bútorozatlan - gépekkel
nb. All fees are listed in the brochure 2
Un Furnished with White Goods
Available Now
Entrance Hall
Entrance Hall with doors off to kitchen, living dining room, wc. Having stairs rising to the first floor, radiator and storage cupboard under the stairs.
Cloakroom
Low flush WC, sink with tiled splash backs, tiled floor and opaque window to the front aspect.
Kitchen (14'3'' x 7'11'' (4.34m x 2.41m))
Range of base and wall units, roll top work surface, inset single drainer stainless steel sink with mixer tap over, tiled splash backs, Electric Oven, Gas Hob and extractor over, space and plumbing for a washing machine and dishwasher. Windows to the front and side aspect along with a door to the side passage.
Lounge/Dining Room (22'8" x 11'11" (6.91m x 3.63m))
Open plan living space with electric fire, 2 radiators, window and double doors leading to rear garden.
1st Floor Landing
Storage cupboard, window to the front aspect, radiator, access hatch to the loft and doors leading to:
Bedroom 1(Rear) (12'7" x 11'11" (3.84m x 3.63m))
Radiator and window to rear aspect.
Bedroom Two (Rear) (10'1'' x 12'0" (3.07m x 3.66m))
Radiator and window to rear aspect.
Bedroom Three (7'12" x 14'2" (2.44m x 4.32m))
Fitted with a range of built in wardrobes, radiator and window to front aspect
Bedroom Four (7'11" x 7' (2.41m x 2.13m))
Window to front aspect and radiator.
Bathroom (6'4'' x 6'11'' (1.93m x 2.11m))
Fitted with a three piece white suite comprising a panelled bath with shower over, low level wc and pedestal wash hand basin. Tiled walls. Heated towel rail, opaque window to side aspect.
Integral Garage (8'00'' x 16'05'' (2.44m x 5.00m))
With internal door and up and over door. Benefiting from power and lighting.
Front Of Property
Block paved driveway to front and access to rear via side passageway.
Rear Garden
Enclosed rear garden, mainly laid to lawn with patio areas. Access to front via side access.
Directions
From our office in Cressida Close turn left onto Othello Avenue and at the roundabout take the 3rd exit onto Heathcote Lane, continuing onto Heathcote Road. Take the 2nd right into Field View - the property is on the left.
You may download, store and use the material for your own personal use and research. You may not republish, retransmit, redistribute or otherwise make the material available to any party or make the same available on any website, online service or bulletin board of your own or of any other party or make the same available in hard copy or in any other media without the website owner's express prior written consent. The website owner's copyright must remain on all reproductions of material taken from this website.
Property Location
Similar Properties
Semi-detached house To Rent Leamington Spa Semi-detached house To Rent CV31 Leamington Spa new homes for sale CV31 new homes for sale Flats for sale Leamington Spa Flats To Rent Leamington Spa Flats for sale CV31 Flats to Rent CV31 Leamington Spa estate agents CV31 estate agents



.png)










