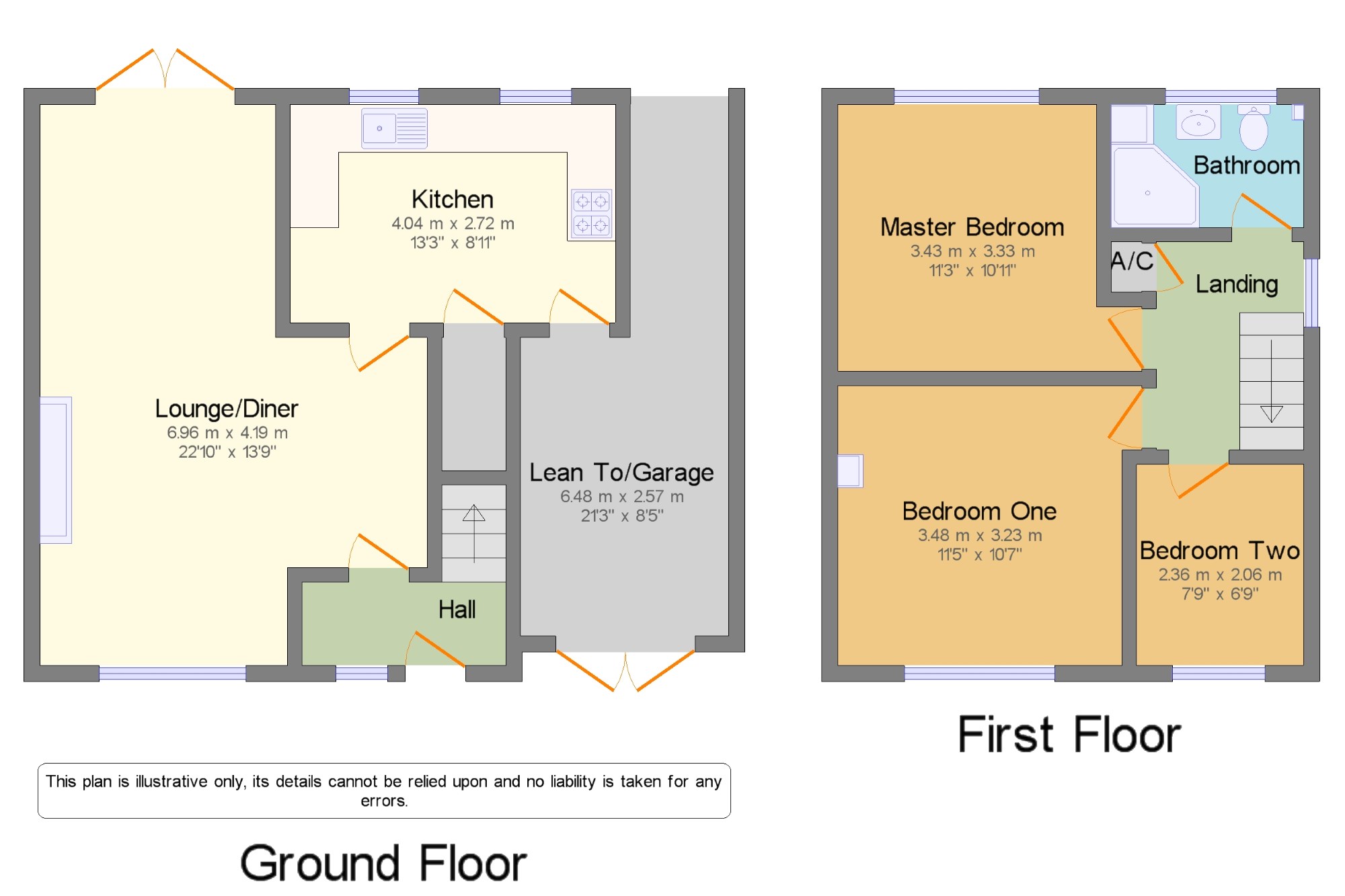3 Bedrooms Semi-detached house for sale in Abney Crescent, Measham, Swadlincote, Derbyshire DE12 | £ 179,000
Overview
| Price: | £ 179,000 |
|---|---|
| Contract type: | For Sale |
| Type: | Semi-detached house |
| County: | Derbyshire |
| Town: | Swadlincote |
| Postcode: | DE12 |
| Address: | Abney Crescent, Measham, Swadlincote, Derbyshire DE12 |
| Bathrooms: | 1 |
| Bedrooms: | 3 |
Property Description
A super three bedroom semi detached home in good decorative order having a good sized private garden and ample off street parking to the front. It sits in a residential area on the outskirts of the village surrounded by similar style properties. The village has a primary school and is in the catchment for Ibstock Community college and Ashby Grammar schools.
Semi detachedAmple off street parking
private good sized garden
kitchen diner
large kitchen
three bedrooms
UPVC double glazed
residential location
upstairs bathroom
not over looked at the rear
Hall x . UPVC entrance door leading to entrance hall with laminate flooring, door to lounge diner, laminate flooring and radiator.
Lounge/Diner22'10" x 13'9" (6.96m x 4.2m). A beautifully light and airy lounge open plan to the dining room. UPVC double glazed French doors to the rear garden and UPVC double glazed window to the front elevation, open working fire place with cream tiled surround and tiled hearth, radiator, door leading to the kitchen and laminate flooring.
Kitchen13'3" x 8'11" (4.04m x 2.72m). A great sized kitchen with a range of fitted base and wall units with work tops over and speckled tiled splash backs. Two UPVC double glazed windows over looking the rear garden, gas cooker point, plumbing for washing machine, single drainer sink unit with mixer tap, door leading to the outside lean to, tiled flooring and radiator.
Landing x . Having doors to all upstairs rooms and UPVC double glazed window to the side elevation.
Master Bedroom11'3" x 10'11" (3.43m x 3.33m). UPVC double glazed window to the rear elevation and radiator.
Bedroom One11'5" x 10'7" (3.48m x 3.23m). UPVC double glazed window to the front elevation and radiator.
Bedroom Two7'9" x 6'9" (2.36m x 2.06m). UPVC double glazed window to the front elevation.
Bathroom x . UPVC double glazed window to the rear elevation, three piece suite comprising of corner bath with shower over, low level wc and wash hand basin set to vanity unit. Black and white tiled splash backs and towel rail.
Lean To/Garage x . Covered car port with block paving, double door to the front and access to the rear garden
Property Location
Similar Properties
Semi-detached house For Sale Swadlincote Semi-detached house For Sale DE12 Swadlincote new homes for sale DE12 new homes for sale Flats for sale Swadlincote Flats To Rent Swadlincote Flats for sale DE12 Flats to Rent DE12 Swadlincote estate agents DE12 estate agents



.png)











