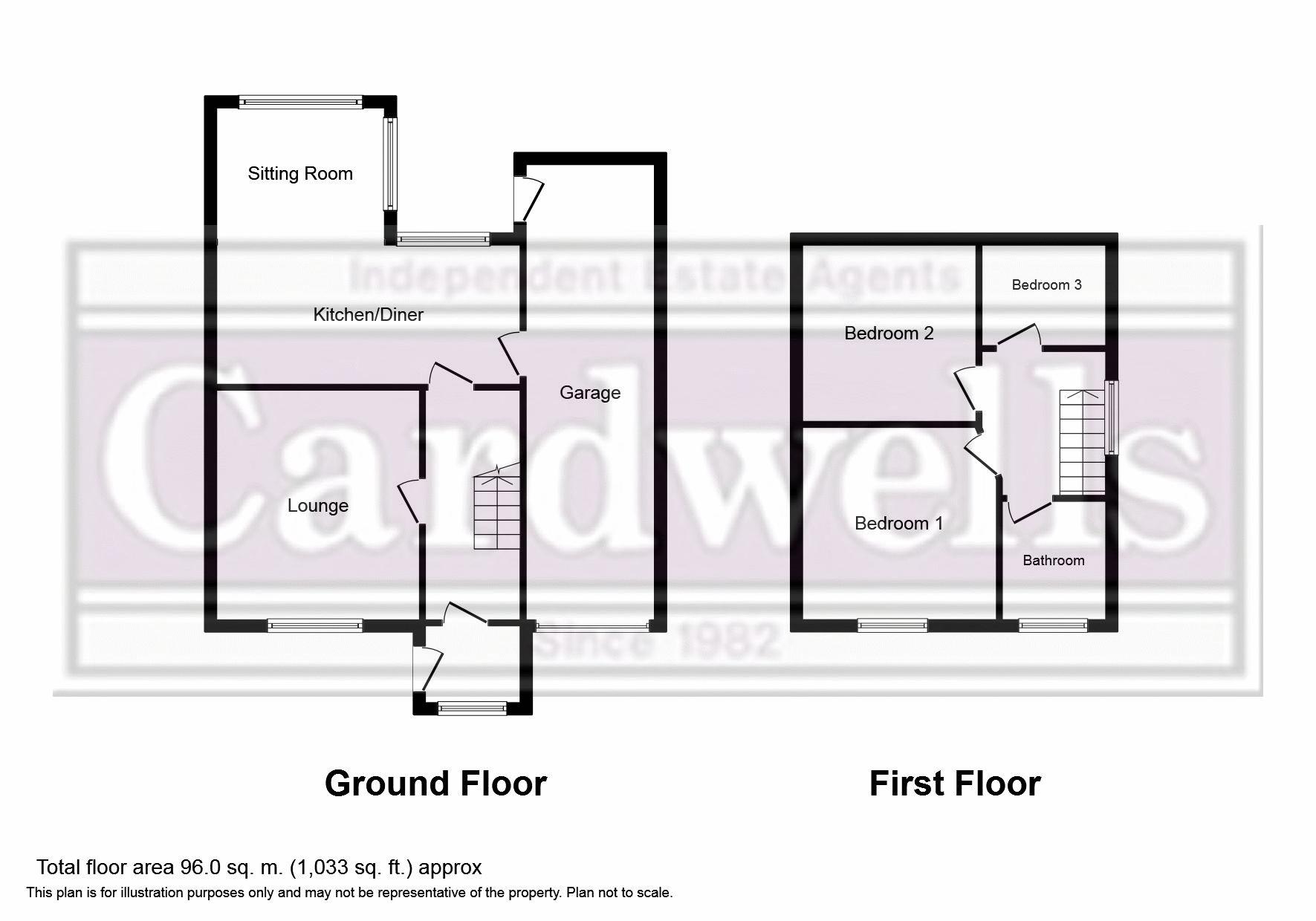3 Bedrooms Semi-detached house for sale in Ainsworth Road, Bury BL8 | £ 194,950
Overview
| Price: | £ 194,950 |
|---|---|
| Contract type: | For Sale |
| Type: | Semi-detached house |
| County: | Greater Manchester |
| Town: | Bury |
| Postcode: | BL8 |
| Address: | Ainsworth Road, Bury BL8 |
| Bathrooms: | 1 |
| Bedrooms: | 3 |
Property Description
A mature semi detached property located in a highly sought after position on Ainsworth Road setback facing the entrance to Dow Lane so not directly overlooked and enjoying the benefit of a large and very private rear garden. The house is in the catchment area for a number of excellent primary schools ie Lowercroft, Greenhill and Chantlers, approximately a mile and a half from Bury town centre and has a good choice of local shops and amenities nearby. Other benefits include gas central heating, double glazing and a 32ft tandem style garage. The accommodation which offers scope for modernising comprises in summary; porch, entrance hall, living room, kitchen-diner, sitting room extension, first floor landing, three bedrooms and A family bathroom. To the rear of the garage is A tiled area with shower and separate WC. External facilities include driveway parking and excellent size gardens particulary at the rear. Viewings can be arranged strictly by appointment with Cardwells Bury office.
Entrance Porch
All upvc style double glazed storm porch with quarry tiled flooring. Single glazed entrance door to the hall with side window.
Entrance Hall (11' 1'' x 5' 11'' (3.38m x 1.80m))
Balustraded stairs to the first floor, radiator, laminate flooring.
Living Room (13' 2'' x 11' 7'' (4.01m x 3.53m))
Front elevation window, radiator, original tiled fireplace with a living flame gas fire.
Kitchen/Diner (17' 10'' x 9' 0'' (5.43m x 2.74m))
Base and wall units with worktops, sink and drainer, understairs storage space, tiling, radiator, laminate flooring, single glazed side entrance door, rear elevation window. Open entry to extension
Sitting Room Extension (9' 7'' x 7' 6'' (2.92m x 2.28m))
Large picture style rear window overlooking the garden, side window, central heating boiler with ornamental flue.
First Floor Landing
Side elevation window, loft access.
Master Bedroom (11' 1'' x 11' 0'' (3.38m x 3.35m))
Fitted wardrobes and drawer units, radiator, front elevation window.
Bedroom 2 (10' 1'' x 8' 11'' (3.07m x 2.72m))
Rear elevation window, radiator, in-built cupboard.
Bedroom 3 (7' 1'' x 7' 0'' (2.16m x 2.13m))
Rear elevation window, fitted wardrobes, in-built cupboard.
Bathroom
Comprising a panelled bath with electric shower mounted above, pedestal wash basin and a wc. Tiling to exposed areas, front elevation window, chrome towel radiator, airing cupboard.
Garage (32' 6'' x 7' 11'' (9.90m x 2.41m))
Overall measurements; Roller door to the front, electric points and lighting. The rear of the garage has a tiled floor, enclosure shower with electric shower and a separate wc with wash basin. Double glazed side door and window, single glazed rear window.
Externally
Driveway and garden to the front of the house, large established rear garden with fencing, lawn and patio affording much privacy.
Tenure
We are advised by the vendors the property is Freehold.
Price
£194,950
Viewings
Viewings are available by appointment only via Cardwells Estate Agents Bury on or
Disclaimer
This brochure and property details are a representation of the property offered for sale or rent, as a guide only. Brochure content must not be relied upon as fact and does not form any part of a contract. Measurements are approximate. No fixtures or fittings, heating system or appliances have been tested, nor are they warranted by Cardwells or any staff member in any way as being functional or regulation compliant. Cardwells do not accept any liability for any loss that may be caused directly or indirectly by the brochure content, all interested parties must rely on their own, their surveyor’s or solicitor’s findings. We advise all interested parties to check with the local planning office for details of any application or decisions that may be consequential to your decision to purchase or rent any property. Any floor plans provided should be used for illustrative purposes only and should be used as such by any interested party.
Property Location
Similar Properties
Semi-detached house For Sale Bury Semi-detached house For Sale BL8 Bury new homes for sale BL8 new homes for sale Flats for sale Bury Flats To Rent Bury Flats for sale BL8 Flats to Rent BL8 Bury estate agents BL8 estate agents



.jpeg)











