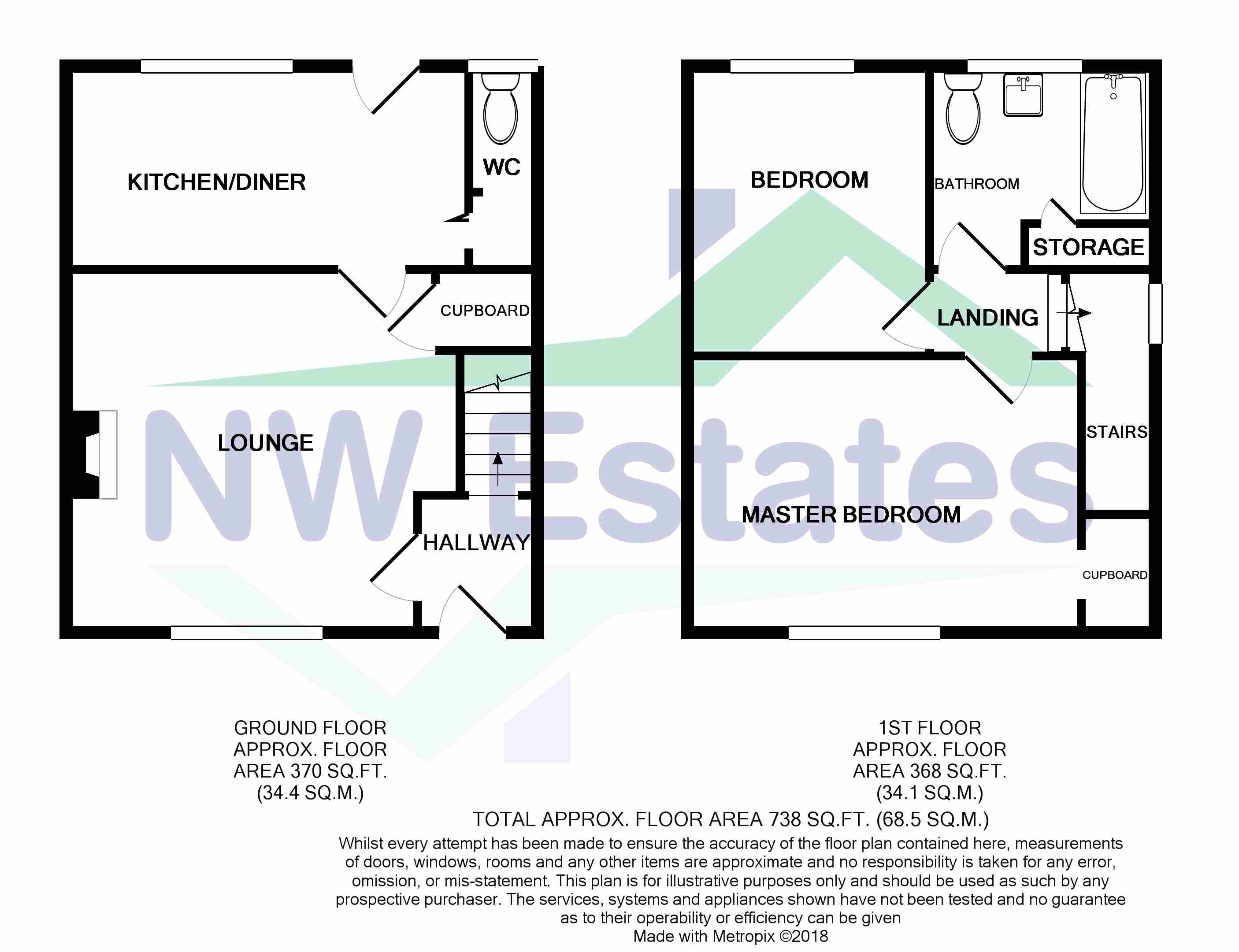2 Bedrooms Semi-detached house for sale in Alder Avenue, Farnworth, Widnes WA8 | £ 110,000
Overview
| Price: | £ 110,000 |
|---|---|
| Contract type: | For Sale |
| Type: | Semi-detached house |
| County: | Cheshire |
| Town: | Widnes |
| Postcode: | WA8 |
| Address: | Alder Avenue, Farnworth, Widnes WA8 |
| Bathrooms: | 1 |
| Bedrooms: | 2 |
Property Description
Not directly overlooked to the rear, this semi detached house is located in a popular and established area of Widnes, Farnworth, which enjoys a good reputation locally and has a range of amenities to include shops, schooling for all ages and excellent transport links.
Having a gas central heating system complemented by double glazing, this dwelling offers good sized room proportions throughout and is arranged briefly as follows:- Entrance hall with stairs leading to the first floor, lounge, kitchen/breakfast room, inner vestibule, cloakroom. To the first floor off the landing are two double bedrooms and a bathroom. Externally are lawned gardens and a driveway. Call us now to view on .
Entrance Hall (1.35m (4'5") x 1.32m (4'4"))
Double glazed obscure front door, radiator, stairs to first floor.
Lounge (4.04m (13'3") x 3.99m (13'1"))
Double glazed window to front, radiator, coved ceiling, laminate flooring, dado rail, understairs storage cupboard housing gas meter with double glazed obscure window to side and light connected.
Kitchen/Breakfast Room (4.67m (15'4") x 2.26m (7'5"))
Double glazed window and double glazed obscure multi paned door to rear, radiator, part tiled and fitted with one and half bowl sink unit with base and wall units, plumbing for washing machine, gas point, wall mounted gas central heating boiler.
Inner Vestibule (0.86m (2'10") x 0.69m (2'3"))
WC (1.24m (4'1") x 0.74m (2'5"))
Double glazed obscure window to rear, having white WC, radiator.
First Floor Landing
With double glazed window to side, loft access point.
Bedroom One (4.55m (14'11") x 2.97m (9'9"))
Double glazed window to front, radiator, picture rail, storage cupboard.
Bedroom Two (3.30m (10'10") x 2.77m (9'1"))
Double glazed window to rear, radiator.
Bathroom (2.77m (9'1") x 2.31m (7'7"))
Double glazed obscure window to rear, part tiled and having white panel bath with shower over and screen, pedestal wash hand basin, radiator, WC, cylinder cupboard.
Outside
To the rear is a lawned and fenced garden which is not directly overlooked, patio area, water tap, timber shed. To the side is a pathway providing access to the front/rear. To the front is a lawned and stocked garden and flagged driveway.
Note
All measurements are approximate. No appliances or central heating systems referred to within these particulars have been tested and therefore their working order cannot be verified. Floor plans are for guide purposes only and all dimensions are approximate.
Property Location
Similar Properties
Semi-detached house For Sale Widnes Semi-detached house For Sale WA8 Widnes new homes for sale WA8 new homes for sale Flats for sale Widnes Flats To Rent Widnes Flats for sale WA8 Flats to Rent WA8 Widnes estate agents WA8 estate agents



.png)

