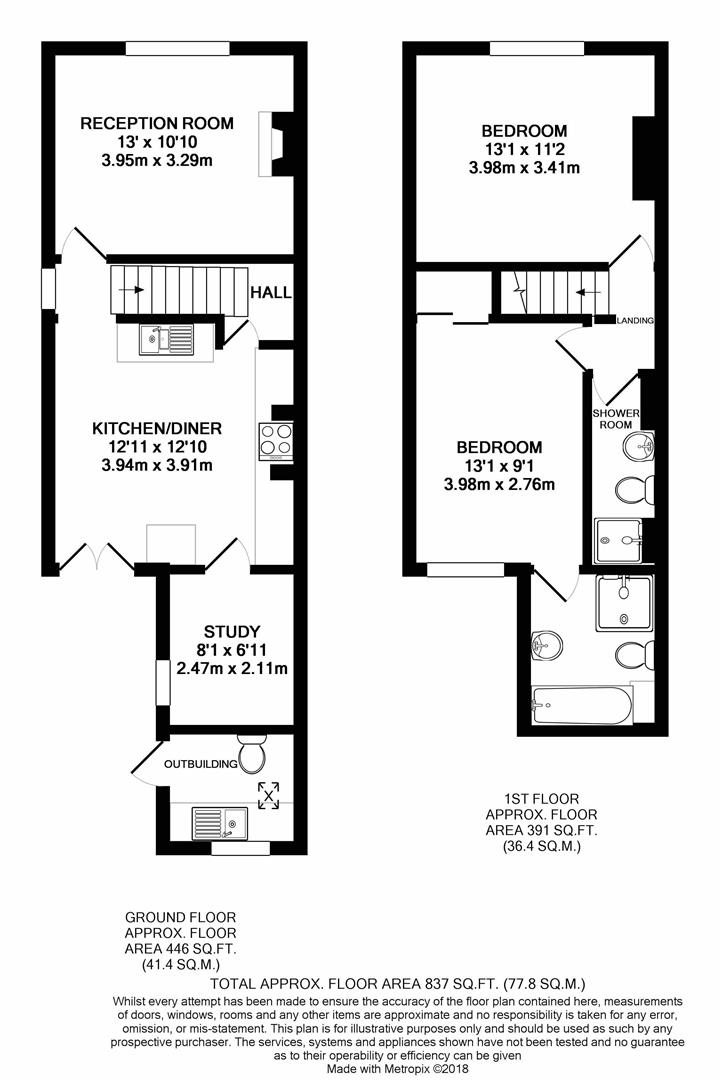2 Bedrooms Semi-detached house for sale in Alexandra Road West, Chesterfield S40 | £ 170,000
Overview
| Price: | £ 170,000 |
|---|---|
| Contract type: | For Sale |
| Type: | Semi-detached house |
| County: | Derbyshire |
| Town: | Chesterfield |
| Postcode: | S40 |
| Address: | Alexandra Road West, Chesterfield S40 |
| Bathrooms: | 2 |
| Bedrooms: | 2 |
Property Description
Guide price: £170,000 to £175,000 - superb family home on outskirts of the town centre
Occupying a cul-de-sac position on the outskirts of the Town Centre is this characterful two double bedroomed, two 'bathroomed' semi detached house which has been refurbished by its present owner to provide 837 sq. Ft. Of neutrally presented and contemporary styled accommodation, together with a corner plot offering off street parking and a south facing rear garden.
The property is located in this popular residential area, within walking distance of the town centre and within the normal catchment area for Brookfield School.
General
Gas central heating (Combi Boiler)
uPVC double glazed windows and doors
Gross internal floor area - 77.8 sq.M./837 . (Including attached outbuilding)
Council Tax Band - A
Secondary School Catchment Area - Brookfield Academy Trust
On The Ground Floor
Superb Kitchen/Diner (3.94m x 3.91m (12'11 x 12'10))
Fitted with a modern range of cream hi-gloss wall, drawer and base units with complementary work surfaces and upstands.
Inset 1½ bowl single drainer sink with mixer tap.
Integrated fridge/freezer, electric oven and 4-ring hob with tiled splashback and extractor hood over.
Laminate flooring and French doors which open onto the rear garden.
Study / Occasional Bedroom (2.46m x 2.11m (8'1 x 6'11))
A good sized and versatile room with laminate flooring and window to the side elevation.
Inner Hall
Having a full height built-in under stair store with space/plumbing for a dishwasher.
Centre Lobby
With staircase rising to the First Floor accommodation.
Living Room (3.96m x 3.30m (13'0 x 10'10))
A good sized front facing reception room having a feature ornamental exposed brick fireplace.
Laminate flooring.
On The First Floor
Landing
Bedroom One (3.99m x 2.77m (13'1 x 9'1))
A good sized rear facing double bedroom having a built-in wardrobe with sliding mirror doors.
A further door gives access to the ...
En Suite Bathroom
A spacious en-suite being part tiled and fitted with a white 4-piece suite comprising sunken bath with bath/shower mixer tap, separate shower cubicle with mixer shower, pedestal wash hand basin and low flush WC.
Chrome heated towel rail and tiled flooring.
Bedroom Two (3.99m x 3.40m (13'1 x 11'2))
A generous front facing double bedroom.
Shower Room
Being part tiled and fitted with a white 3-piece suite comprising shower cubicle with mixer shower, vanity wash hand basin and low flush WC.
Chrome heated towel rail and tiled flooring.
Outside
To the front of the property there is a low maintenance gravel garden which continues to the side to provide ample off street parking.
The rear garden comprises a paved seating area with lawn and garden shed. There is also a useful brick built outbuilding with vinyl flooring, heating and fitted with wall, drawer and base units and a single drainer sink, as well as a low flush WC.
Property Location
Similar Properties
Semi-detached house For Sale Chesterfield Semi-detached house For Sale S40 Chesterfield new homes for sale S40 new homes for sale Flats for sale Chesterfield Flats To Rent Chesterfield Flats for sale S40 Flats to Rent S40 Chesterfield estate agents S40 estate agents



.png)











