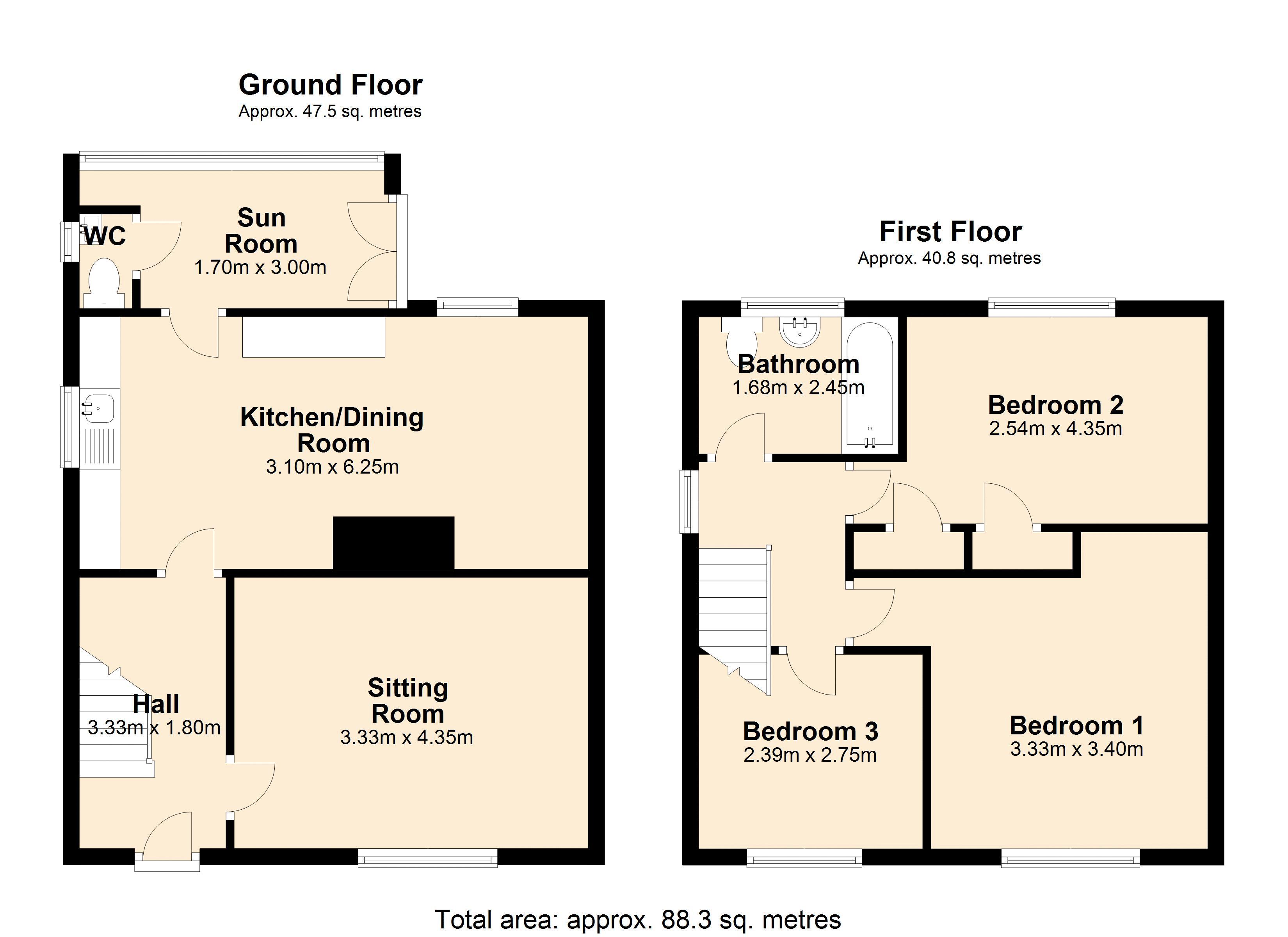3 Bedrooms Semi-detached house for sale in Alma Road, North Wingfield, Chesterfield S42 | £ 110,000
Overview
| Price: | £ 110,000 |
|---|---|
| Contract type: | For Sale |
| Type: | Semi-detached house |
| County: | Derbyshire |
| Town: | Chesterfield |
| Postcode: | S42 |
| Address: | Alma Road, North Wingfield, Chesterfield S42 |
| Bathrooms: | 1 |
| Bedrooms: | 3 |
Property Description
A well cared for and well presented semi detached home on a generous plot with an open outlook to the rear. The property benefits from having gas central heating with a combi boiler, double glazing, the addition on a sun room, a ground floor WC and a driveway providing off road parking. Internally the accommodation comprises of an entrance hall, a separate sitting room, an open plan kitchen diner, a sun room, WC, first floor landing, three bedrooms and a recently re fitted bathroom. Outside there are lawn gardens to the front and to the rear, a generous space to the side and a driveway with iron gates. The property has been well cared for by the current owners is well worth an internal inspection.
General
The property is of a non standard construction. The construction type should be discussed with any mortgage advisor prior to application.
The local authority confirm that tax band as A
Entrance Hall
The property is entered through a double glazed door where there is a stair case rising to the first floor with a useful under stair cupboard off, a ceiling light and access to all ground floor rooms.
Sitting Room (14' 3'' x 11' 0'' (4.35m x 3.35m))
This spacious sitting room to the front of the property has a double glazed window, a radiator, fire place and ceiling light.
Open Plan Kitchen Diner (20' 8'' x 10' 2'' (6.30m x 3.1m))
This open plan arrangement is a popular trend opening up a modern entertaining space. There is an arrangement of wall and base units with a worktop space incorporating a sink unit. There is space for a cooker, a washing machine and a fridge freezer. There are double glazed windows to the side and to the rear, ceiling lights and a radiator. A double glazed door leads to the Sun Room.
Sun Room (12' 4'' x 5' 7'' (3.75m x 1.70m))
This is a useful addition to the property offering generous storage, utility or indoor gardening space. There are double glazed windows and patio doors to the rear garden space.
WC
Appointed with a white two piece suite and having a window to the side and a ceiling light.
First Floor Landing
Offering access to all first floor rooms.
Bedroom One (13' 0'' x 11' 5'' (3.95m x 3.47m))
A double bedroom space having a double glazed window to the front, a radiator and a ceiling light.
Bedroom Two (12' 3'' x 8' 9'' (3.73m x 2.67m))
There is a double glazed window with an open outlook to the rear, a radiator, ceiling light and built in cupboard space. Within one cupboard there is the combi boiler.
Bedroom Three (9' 0'' x 7' 10'' (2.75m x 2.39m))
Having a double glazed window, a ceiling light and a radiator.
Bathroom
Recently refitted with a modern suite and tiling. There is a bath with a shower over, a hand wash basin and a WC. A heated towel rail, double glazed window and ceiling light.
Outside
To the front of the property there is a driveway providing off road parking, a garden space laid to lawn behind an evergreen hedgerow. There is generous space to the side which leads to the rear garden space. The rear has a garden laid to lawn, patio seating area, timber sheds and timber fencing.
Property Location
Similar Properties
Semi-detached house For Sale Chesterfield Semi-detached house For Sale S42 Chesterfield new homes for sale S42 new homes for sale Flats for sale Chesterfield Flats To Rent Chesterfield Flats for sale S42 Flats to Rent S42 Chesterfield estate agents S42 estate agents



.png)










