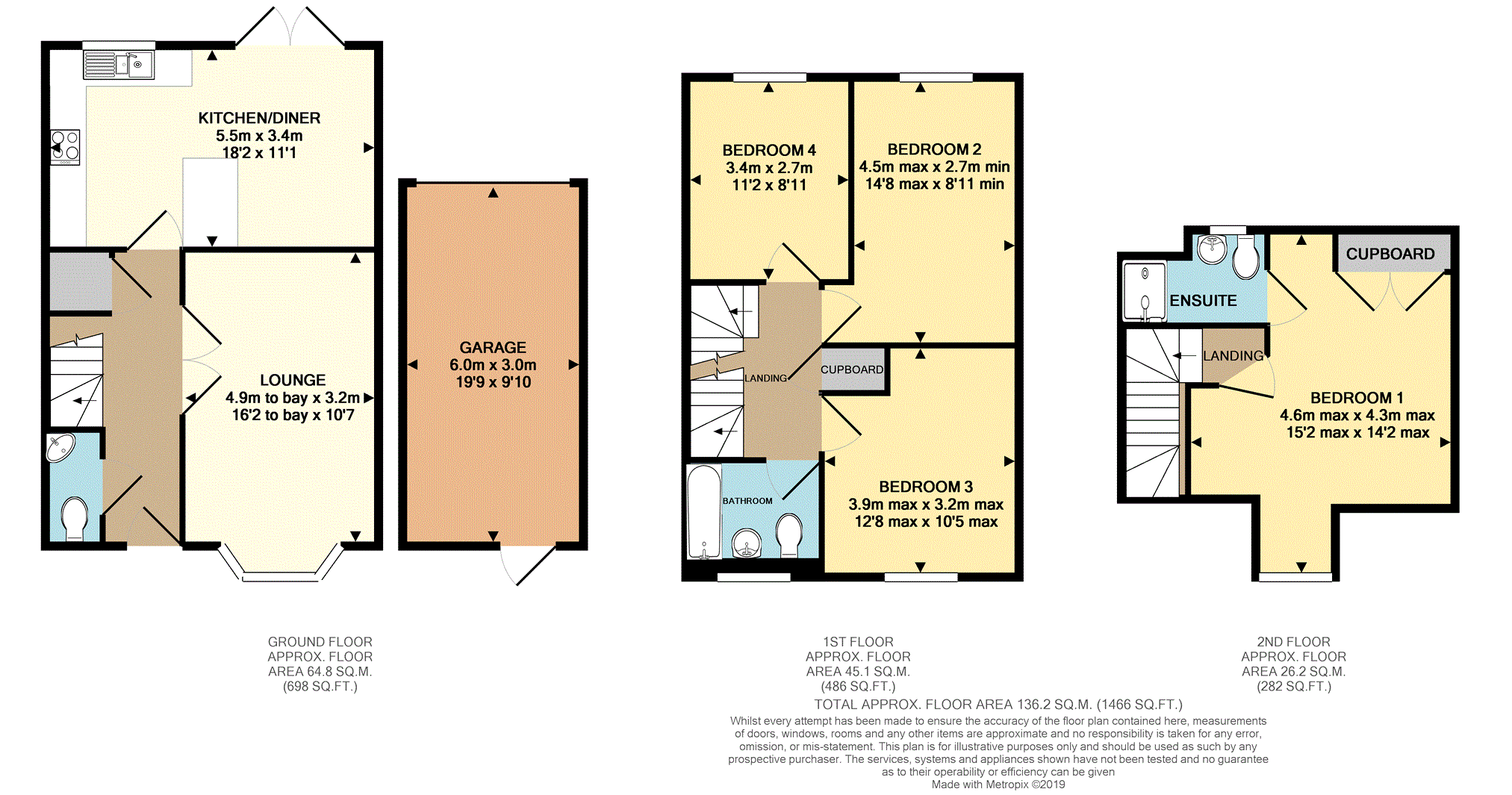4 Bedrooms Semi-detached house for sale in Almswood Road, Tadley RG26 | £ 362,000
Overview
| Price: | £ 362,000 |
|---|---|
| Contract type: | For Sale |
| Type: | Semi-detached house |
| County: | Hampshire |
| Town: | Tadley |
| Postcode: | RG26 |
| Address: | Almswood Road, Tadley RG26 |
| Bathrooms: | 2 |
| Bedrooms: | 4 |
Property Description
Located in a quiet cul-de-sac location on the outskirts of Tadley sits what is, in our opinion, a well presented and spacious four bedroom semi detached house. Ideal for a large family the property is in excellent order throughout and comprises of a generous sized kitchen/dining room opening onto the garden, lounge and W.C. On the ground floor. On the first floor there are three double bedrooms and the modern family bathroom suite. On the top floor sits the master bedroom with built in wardrobes and en-suite bathroom. Outside to the rear there is a low maintenance rear garden leading to a garage and allocated parking space. The property is situated overlooking a green and is secluded to the rear also.
Front
Bed border, side pedestrian access, covered porch leading to property entrance.
Entrance Hall
Double glazed door to front aspect, double radiator, stairs leading to first floor with storage cupboard under, smooth plastered walls and ceiling, tile flooring, doors leading to all rooms.
Lounge
Double glazed bay window to front aspect, single radiator, smooth plastered walls and ceiling.
Kitchen/Dining Room
Double glazed window and french door to rear aspect opening onto garden, double radiator, a modern style kitchen comprising of matching eye and base level units with granite effect work surface and matching splash back over, inset double stainless steel electric oven/grill with stainless steel four ring gas hob, stainless steel splash back and extractor over, inset stainless steel one and a half bowl sink with mixer tap and draining area, integrated dishwasher, integrated washing machine, breakfast bar with additional storage, cupboard housing boiler, space for fridge/freezer, space for table and chairs, smooth plastered walls with feature wall smooth plastered ceiling, tile flooring.
W.C.
Single radiator, a white suite comprising of a pedestal wash hand basin with mixer tap, close coupled W.C., tiled to principal areas, smooth plastered walls and ceiling, tile flooring.
Landing
Stairs leading to second floor, airing cupboard, smooth plastered walls and ceiling, doors leading to all rooms.
Bedroom Two
Double glazed window to rear aspect, single radiator, smooth plastered walls and ceiling.
Bedroom Three
Double glazed window to the front aspect, single radiator, smooth plastered walls and ceiling.
Bedroom Four
Double glazed window to rear aspect, single radiator, smooth plastered walls and ceiling.
Bathroom
Double glazed window to front aspect, single radiator, a modern white suite comprising of a panel bath with mixer tap, shower attachment and glass screen over, pedestal wash hand basin with mixer tap, close coupled W.C., tiled to principal areas, smooth plastered walls and ceiling, vinyl flooring.
Second Floor Landing
Smooth plastered walls and ceiling, door leading to master bedroom.
Bedroom One
Double glazed dorma window to front aspect, single radiator, built in wardrobes, smooth plastered walls and ceiling, door leading to en-suite.
En-Suite
Double glazed velux window to rear aspect, single radiator, a modern white suite comprising of a double enclosed shower cubicle with mixer shower over, pedestal wash hand basin with mixer tap, close coupled W.C., tiled to principal areas, smooth plastered walls and ceiling, vinyl flooring.
Rear Garden
A low maintenance rear garden mostly laid with slate, paved path leading to paved patio at rear, access to garage and side pedestrian access.
Garage
Up and over, door, solid door leading to garden, power and light.
Off Road Parking
One allocated parking space to the rear of the property.
Property Location
Similar Properties
Semi-detached house For Sale Tadley Semi-detached house For Sale RG26 Tadley new homes for sale RG26 new homes for sale Flats for sale Tadley Flats To Rent Tadley Flats for sale RG26 Flats to Rent RG26 Tadley estate agents RG26 estate agents



.png)











