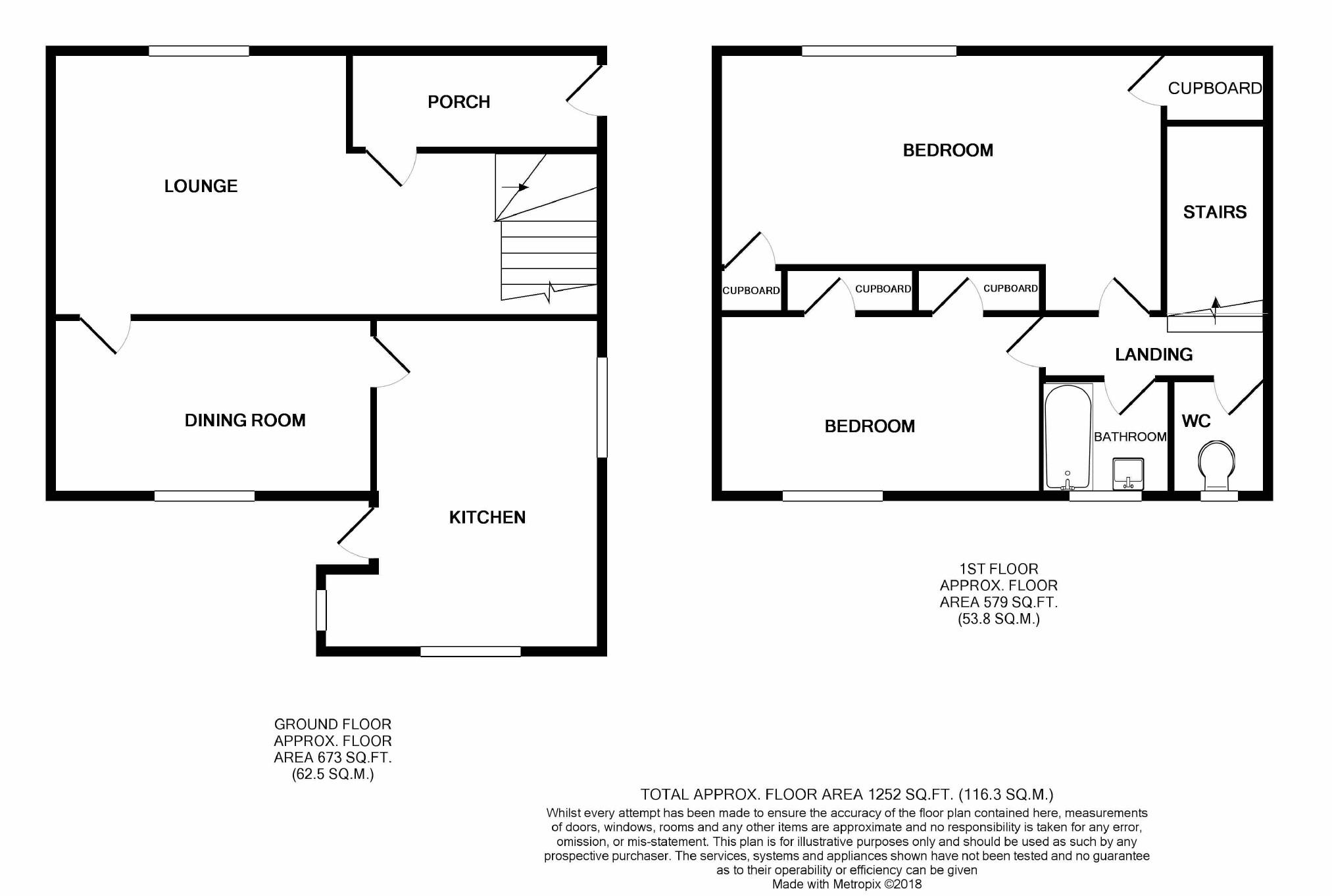2 Bedrooms Semi-detached house for sale in Ambleside Avenue, Ashton-Under-Lyne OL7 | £ 130,000
Overview
| Price: | £ 130,000 |
|---|---|
| Contract type: | For Sale |
| Type: | Semi-detached house |
| County: | Greater Manchester |
| Town: | Ashton-under-Lyne |
| Postcode: | OL7 |
| Address: | Ambleside Avenue, Ashton-Under-Lyne OL7 |
| Bathrooms: | 1 |
| Bedrooms: | 2 |
Property Description
Offered with no vendor chain, W.C. Dawson & Son are delighted to offer for sale this extended, two bedroomed, semi detached property. Offering a prospective purchaser the opportunity to put their own stamp on what is a very well presented home. Situated in a popular residential area providing convenient access to Ashton centre and commuter links. Viewing is advised to appreciate the potential of this family home which offers gas central heating, double glazing and low maintenance front and rear gardens.
Entrance Porch
Into lounge.
Lounge (15'1" x 14'0" (maximum) (4.60m x 4.27m ( maximum)))
With double glazed bay window to front, feature fire surround with electric fire, understairs storage cupboard, stairs to first floor.
Dining Room (11'0" x 9'0" (3.35m x 2.74m))
With double glazed window to rear overlooking rear garden, radiator.
Extended Dining Kitchen (20'0 x 9'11" (maximum) (6.10m x 3.02m ( maximum)))
With double glazed windows to rear and side. The kitchen comprises a range of white wall and base units with oatmeal colour worktops, built-in double oven and gas hob, sink and drainer, plumbed for automatic washing machine, Worcester boiler, laminate flooring.
Stairs And Landing
With loft access.
Bedroom (1) (15'0" x 11'1" (maximum) (4.57m x 3.38m ( maximum)))
With double glazed window to front, radiator, built-in storage cupboards, carpeted.
Bedroom (2) (9'0" x 11'1" (maximum) (2.74m x 3.38m ( maximum)))
With double glazed window to rear, radiator, built-in storage cupboards, carpeted.
Bathroom
With frosted double glazed window to rear, two piece suite comprises a panelled bath with electric shower above and shower screen, vanity unit, white tiled walls, heated towel, rail, lino flooring.
Separate Wc
With frosted double glazed window to rear, low level WC, tiled walls, lino flooring.
Externally
To the frontage, there is a low maintenance stone chipped area with driveway providing off road parking for several vehicles leading to detached garage with up and over door. A side path leads to paved rear garden being fully enclosed with greenhouse and wooden shed.
Viewing
Strictly by appointment with the Agent.
Council Tax
Band 'A'.
Tenure
To be confirmed by Conveyancers.
You may download, store and use the material for your own personal use and research. You may not republish, retransmit, redistribute or otherwise make the material available to any party or make the same available on any website, online service or bulletin board of your own or of any other party or make the same available in hard copy or in any other media without the website owner's express prior written consent. The website owner's copyright must remain on all reproductions of material taken from this website.
Property Location
Similar Properties
Semi-detached house For Sale Ashton-under-Lyne Semi-detached house For Sale OL7 Ashton-under-Lyne new homes for sale OL7 new homes for sale Flats for sale Ashton-under-Lyne Flats To Rent Ashton-under-Lyne Flats for sale OL7 Flats to Rent OL7 Ashton-under-Lyne estate agents OL7 estate agents



.png)






