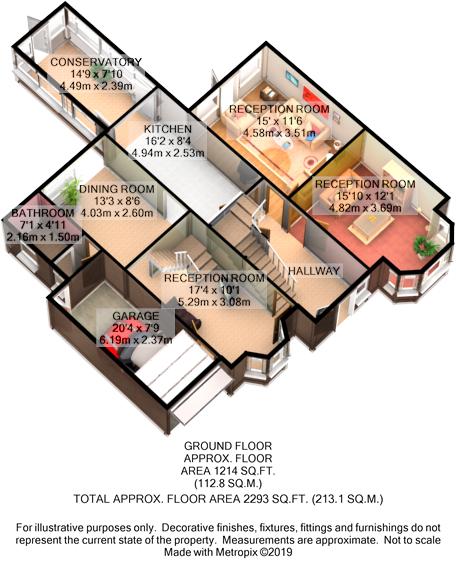5 Bedrooms Semi-detached house for sale in Ambleside Road, Allerton, Liverpool L18 | £ 425,000
Overview
| Price: | £ 425,000 |
|---|---|
| Contract type: | For Sale |
| Type: | Semi-detached house |
| County: | Merseyside |
| Town: | Liverpool |
| Postcode: | L18 |
| Address: | Ambleside Road, Allerton, Liverpool L18 |
| Bathrooms: | 2 |
| Bedrooms: | 5 |
Property Description
Standing proudly on Ambleside Road in the highly desirable community of Allerton, L18, is this extended five bedroom semi detached residence brought exclusively to the sales market by Move Residential. Boasting a striking frontage, this impressive home is approached via a smart driveway leading to an attached single garage, providing ample off road parking for several vehicles. Upon entering the accommodation, you are greeted by a bright reception hallway featuring attractive laminate wood flooring that guides you through the rest of the accommodation. The property boasts four bright and spacious reception rooms, a bay fronted reception room which is currently used as an office, a family lounge with an abundance of natural light courtesy of patio doors leading to the rear garden, a formal dining room and a conservatory with ample space for a dining and sitting area, this versatile room provides the ideal spot for family meal time and socialising. Furthermore, there is a modern fitted kitchen which boasts a range of wall and base units, a variety integrated appliances and plentiful work surface space. Completing this floor is a three piece family bathroom suite and a downstairs WC. The property continues to impress as you ascend to the first floor where you will find two substantial double bedrooms, an additional single bedroom; each bedroom finished to a good standard and a three piece family bathroom suite. To the second floor you will find a further two double bedrooms and a private en suite. Externally, there is a beautiful landscaped rear garden which is South facing, four patio areas and plant and tree boarders. This lovely outdoor space provides an excellent recreational area for all the family. Additional benefits to the property include, a double storey extension which was competed in 2003, which then gave two staircases leading to the sleeping quarters which offers privacy and independence - the house can easily be converted or extended. The loft space is decked out and has lighting which offers additional storage space, and a new combi boiler was installed in 2015. A unique and characterful residence, this extraordinary property is much loved and promises to provide the perfect family home.
Entrance Hall -
Stairs to first floor, wood effect laminate flooring, radiator, decorative plate rack, double glazed UPVC window to front aspect
Reception Room One - (16' 3'' x 11' 11'' (4.95m x 3.62m))
Double glazed UPVC walk in bay window to front aspect, radiator, picture rail
Reception Room Two - (15' 9'' x 11' 6'' (4.79m x 3.50m))
Double glazed UPVC window to rear aspect and door to rear garden, radiator, picture rail, wood effect laminate flooring
Reception Room Three - (17' 9'' x 11' 10'' (5.40m x 3.60m))
Double glazed UPVC walk in bay window to front aspect, radiator, wood effect laminate flooring
Reception Room Four - (13' 1'' x 8' 4'' (4m x 2.55m))
Double glazed UPVC sliding patio doors to rear garden, wood effect laminate flooring, combination boiler, radiator
Conservatory - (14' 6'' x 8' 11'' (4.41m x 2.73m))
Double glazed UPVC windows to rear and side aspects, tiled floor, sloping perspex roof
Kitchen - (16' 1'' x 8' 2'' (4.91m x 2.49m))
Double glazed UPVC French doors to conservatory, tiled floor, range of wall and base units with rolled edge work surfaces, integrated four ring gas hob and electric oven, extractor hood, tiled floor, stainless steel single drainer sink unit with mixer tap, plumbing for washing machine, double glazed Velux window to rear aspect, inset ceiling spotlights
Downstairs WC -
Two piece suite comprising WC and wash basin, tiled splash back
Downstairs Bathroom -
Double glazed UPVC frosted window to side aspect, three piece suite comprising low level WC, wash basin and bath, tiled splashback, radiator, extractor unit
Ante-Space -
Double glazed UPVC frosted window to side aspect, wood effect laminate flooring
First Floor Landing -
Doors to all rooms, access to loft
Bedroom One - (13' 3'' x 11' 1'' (4.05m x 3.38m))
Double glazed UPVC walk in bay window to front aspect, radiator, picture rail
Bedroom Two - (13' 0'' x 11' 1'' (3.97m x 3.37m))
Double glazed UPVC window to rear aspect, radiator, picture rail
Bedroom Three - (10' 3'' x 7' 5'' (3.12m x 2.26m))
Double glazed UPVC bay window to front aspect, radiator, picture rail
Bathroom -
Double glazed UPVC frosted window to rear aspect, three piece suite comprising low level WC, wash basin and bath, radiator, part tiled walls in complementary ceramics
Second Floor Landing -
Single glazed frosted window to side aspect, doors to all rooms
Bedroom Four - (13' 9'' x 10' 0'' (4.19m x 3.05m))
Double glazed UPVC walk in bay window to front aspect, radiator
Bedroom Five - (11' 4'' x 10' 0'' (3.46m x 3.06m))
Double glazed UPVC window to rear aspect, radiator, door to:
En Suite -
Two piece suite comprising wash basin and low level WC, sash window
Garage -
With light and power
Front Garden -
Access to off road parking and garage with a range of plant and shrub borders
Rear Garden -
Paved patio area with remainder mainly laid to lawn, plant and shrub borders and garden shed
Property Location
Similar Properties
Semi-detached house For Sale Liverpool Semi-detached house For Sale L18 Liverpool new homes for sale L18 new homes for sale Flats for sale Liverpool Flats To Rent Liverpool Flats for sale L18 Flats to Rent L18 Liverpool estate agents L18 estate agents



.png)











