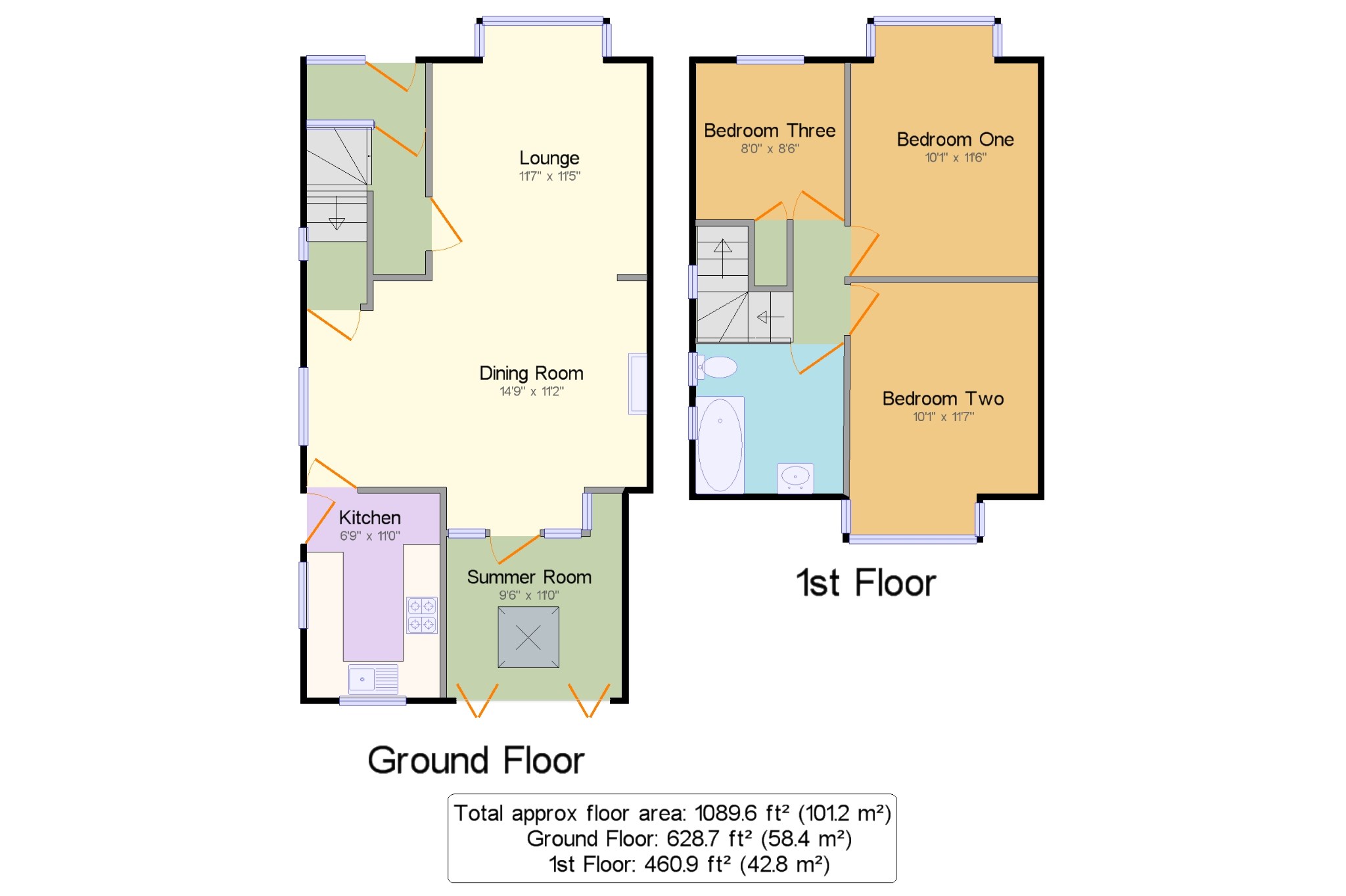3 Bedrooms Semi-detached house for sale in Andrew Lane, High Lane, Stockport, Greater Manchester SK6 | £ 290,000
Overview
| Price: | £ 290,000 |
|---|---|
| Contract type: | For Sale |
| Type: | Semi-detached house |
| County: | Greater Manchester |
| Town: | Stockport |
| Postcode: | SK6 |
| Address: | Andrew Lane, High Lane, Stockport, Greater Manchester SK6 |
| Bathrooms: | 1 |
| Bedrooms: | 3 |
Property Description
1930s bay fronted semi detached family home located within walking distance of the local primary school. A large enclosed child/pet friendly rear garden, long driveway, detached garage and desirable location are one or two features available. In brief the layout comprises a vestibule, hallway, open plan lounge/dining room, modern fitted kitchen and a conservatory. Landing, three bedrooms and a spacious bathroom. Other features include a no onward vendor chain, electrical rewire, new roof and landscaped gardens.
No Onward Chain
Bay Fronted Semi-Detached
Large Enclosed Rear Garden
1/4 Mile Primary School
Internal/External Improvements
Desirable Location
Detached Garage
Porch x . Composite fanlight double glazed entrance door. UPVC double glazed window to the front elevation. Timber effect laminate floor. Courtesy light.
Hall x . Quarter light main door with leaded side window and top light. Split level staircase.
Lounge Area11'7" x 11'5" (3.53m x 3.48m). UPVC double glazed windows to the front elevation. Timber effect laminate floor. Picture rail. Wall light point. Square feature opening leading to the dining area.
Dining Area14'9" x 11'2" (4.5m x 3.4m). UPVC double glazed window to the side elevation. Recessed cast iron log burner with an exposed brick fire surround and stone hearth. Picture rail. Full light glazed internal door and matching side lights leading to the summer room.
Kitchen6'9" x 11' (2.06m x 3.35m). UPVC double glazed window to rear and side elevations, gloss white fitted matching range of wall, base and drawer units complete with butcher block effect worktops, four ring gas hob, electric integral fan assisted oven, partially tiled walls, extractor filter and light hood, plumbing for washing machine, combination gas central heating boiler, integral slim line dishwasher and one and a half bowl single sink and drainer unit complete with mixer tap.
Summer Room9'6" x 11' (2.9m x 3.35m). Double glazed bi-fold doors leading to the rear garden. Sloping roof line complete with Velux. Exposed brick feature wall.
Landing x . UPVC double glazed window to side elevation.
Bedroom One10'1" x 11'6" (3.07m x 3.5m). UPVC double glazed bay window to rear elevation, double radiator, picture rail and floor to ceiling fitted wardrobe.
Bedroom Two10'1" x 11'7" (3.07m x 3.53m). UPVC double glazed bay window to front elevation, double radiator and picture rail.
Bedroom Three8' x 8'6" (2.44m x 2.6m). UPVC double glazed window to front elevation, single radiator and floor to ceiling fitted wardrobe.
Bathroom7'11" x 8'1" (2.41m x 2.46m). Two uPVC double glazed windows to side elevation, three piece white suite comprising low level WC, wash hand basin set into a vanity unit, panelled bath with shower over, radiator, chrome effect fittings and attachments, loft access and chrome effect heated towel rail.
Externally x . The front of the property is set back from the road and enjoys a spacious frontage, which is mainly laid to lawn complete with a block paved driveway providing ample off road parking leading to the garage. The child/pet friendly landscaped rear garden is enclosed and comes complete with vast variety of perennial flora. Divided into two parts providing an all year useable garden.
Property Location
Similar Properties
Semi-detached house For Sale Stockport Semi-detached house For Sale SK6 Stockport new homes for sale SK6 new homes for sale Flats for sale Stockport Flats To Rent Stockport Flats for sale SK6 Flats to Rent SK6 Stockport estate agents SK6 estate agents



.png)











