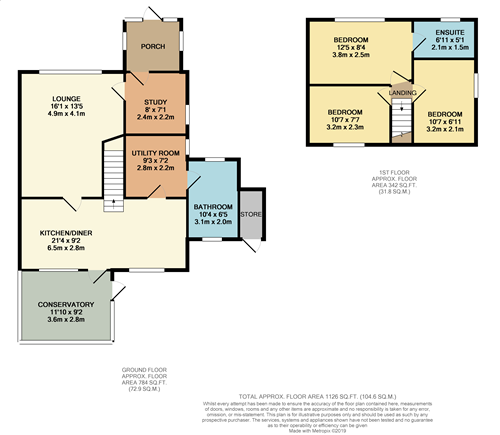3 Bedrooms Semi-detached house for sale in Arthur Lane, Ainsworth, Bolton BL2 | £ 290,000
Overview
| Price: | £ 290,000 |
|---|---|
| Contract type: | For Sale |
| Type: | Semi-detached house |
| County: | Greater Manchester |
| Town: | Bolton |
| Postcode: | BL2 |
| Address: | Arthur Lane, Ainsworth, Bolton BL2 |
| Bathrooms: | 0 |
| Bedrooms: | 3 |
Property Description
Unique semi detached farmhouse cottage which can be accessed via a private road, amongst a small hamlet of other individual properties. In a fantastic settings with a stunning countryside views to the front of the property. Semi rural setting within easy access to Bolton and Bury town centres. Accommodation briefly comprises of entrance porch, study, lounge, fitted kitchen diner, conservatory, utility room and a ground floor bathroom. To the first floor there are three bedrooms, master with en-suite. Small garden area to the front and a large rear garden with gated access to a driveway providing parking for several cars and leading to a detached double garage with a carport. Internal viewing is a must.
Entrance porch
Double glazed window and a door, laminate flooring, door to the study.
Study
8' 0" x 7' 1" (2.44m x 2.16m) Double glazed window to the side, laminate flooring, radiator.
Lounge
16' 1" x 13' 5" (4.90m x 4.09m) Double glazed bay window to the front, radiator, multi fuel log burner set in a chimney breast with feature surround, three wall light points, Karndean flooring.
Kitchen diner
21' 4" x 9' 2" (6.50m x 2.79m) Range of wall and base units, Belfast style sink unit, built in gas hob with electric oven, integrated fridge, freezer and a dishwasher, tiled flooring, into unit tiling, stairs to first floor, radiator, double glazed windows.
Conservatory
11' 10" x 9' 2" (3.61m x 2.79m) External door to the side, double glazed windows, tiled flooring.
Utility room
9' 3" x 7' 2" (2.82m x 2.18m) Range of wall and base units, sink unit, plumbed for washing machine, radiator, tiled flooring, spotlights, double glazed window.
Bathroom
10' 4" x 6' 5" (3.15m x 1.96m) Three piece suite comprising of bath, wc and wash hand basin. Radiator, laminate flooring, spotlights, double glazed window.
Landing
Loft access.
Bedroom one
12' 5" x 8' 4" (3.78m x 2.54m) Double glazed window to the front, radiator, built in wardrobes.
En-suite
6' 11" x 5' 1" (2.11m x 1.55m) Three piece suite comprising of a shower cubicle, wc and wash hand basin. Radiator, laminate flooring, double glazed window.
Bedroom two
10' 7" x 7' 7" (3.23m x 2.31m) Double glazed window to the rear, radiator.
Bedroom three
10' 7" x 6' 11" (3.23m x 2.11m) Double glazed window to the side, radiator.
Gardens & garage
There is a gravelled garden to the front. To the rear there is a large lawned garden which is not directly overlooked, borders of plants and shrubs, gated access to a gravelled driveway providing parking for several cars and leads to a detached double garage with up and over door, power and light. There is also a car port.
Property Location
Similar Properties
Semi-detached house For Sale Bolton Semi-detached house For Sale BL2 Bolton new homes for sale BL2 new homes for sale Flats for sale Bolton Flats To Rent Bolton Flats for sale BL2 Flats to Rent BL2 Bolton estate agents BL2 estate agents



.png)











