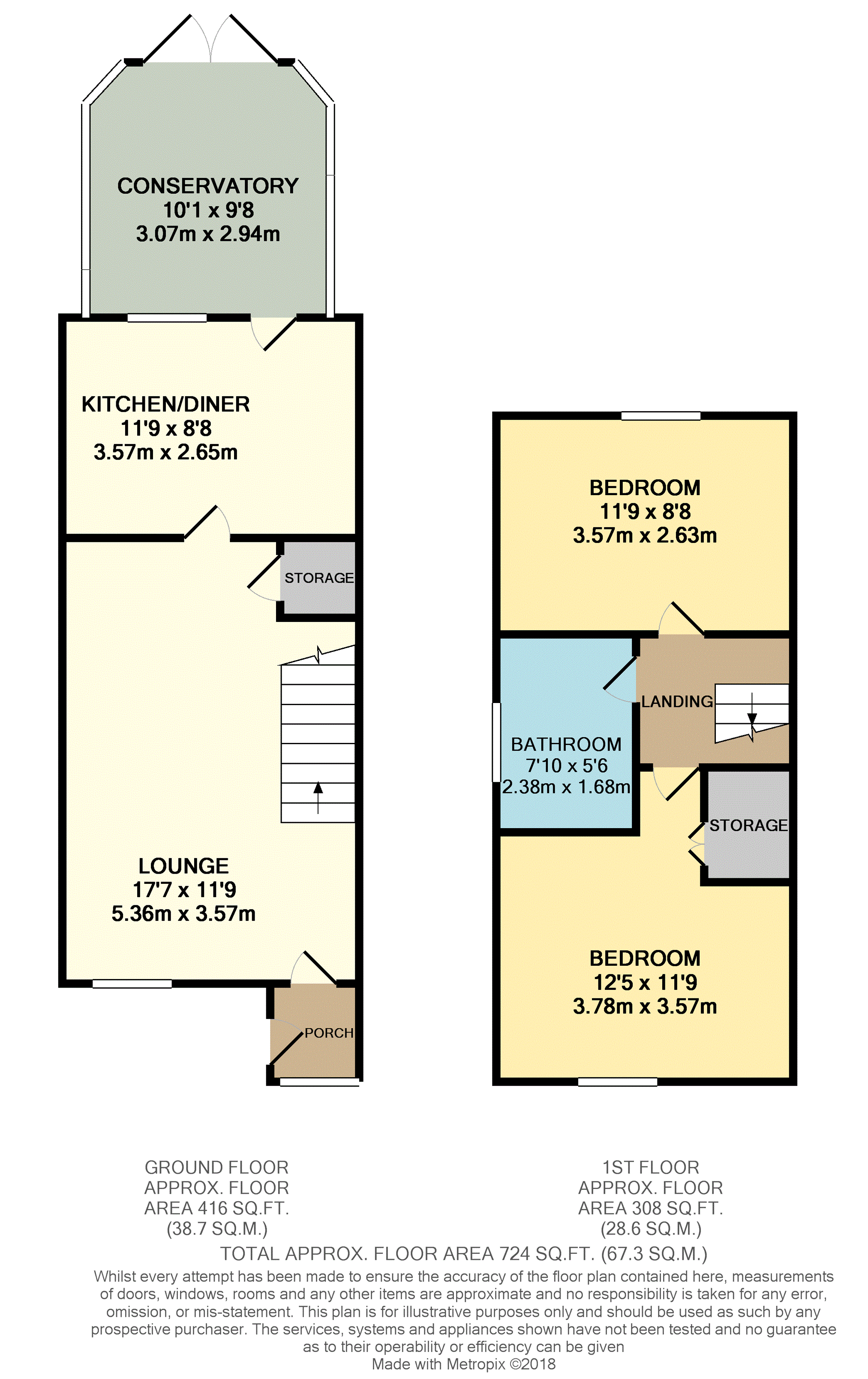2 Bedrooms Semi-detached house for sale in Arthurs View, Codnor Park NG16 | £ 130,000
Overview
| Price: | £ 130,000 |
|---|---|
| Contract type: | For Sale |
| Type: | Semi-detached house |
| County: | Nottingham |
| Town: | Nottingham |
| Postcode: | NG16 |
| Address: | Arthurs View, Codnor Park NG16 |
| Bathrooms: | 1 |
| Bedrooms: | 2 |
Property Description
First time buyers! Landlords! We have found the perfect opportunity for you!
Purple bricks is delighted to offer for sale this modern semi detached property situated on the edge of the very popular condor park. The property has recently been refurbished to a high standard and now boasts a newly fitted kitchen with integrated appliances and a newly built conservatory! The property has been redecorated throughout and even has a new composite front door.
The property comprises of Entrance porch with newly fitted composite door, Lounge, Newly fitted kitchen, new Conservatory, two bedrooms and a family bathroom. Outside the property has a good sized driveway and blocked paved are providing off road parking to the front, and gated side access leads to a private and enclosed block paved rear garden with a 15' x 10' shed that has power and lights.
Codnor park has a good range of local amenities and has good transport links to neighbouring towns and villages, it is close to the M1 motorway and within walking distance of a local nature reserve and reservoir.
This really is a must see property, book your viewing today at
Entrance Porch
4'x 3'3"
With a new composite entrance door and window to the front elevation.
Lounge
18'1" x 11'10"
Recently redecorated and having window to the front elevation, central heating radiator, laminate flooring, under stairs storage cupboard and stairs to the first floor.
Kitchen / Diner
11'9" x 8'9"
Recently Re-Fitted with a range of wall, base and drawer units, plumbing for automatic washing machine, Integrated double Neff oven, hob and extractor, built in Dishwasher, Tiled flooring and spot lights to the ceiling. There is a window and door to the Conservatory.
Conservatory
9'8 x 10'1
Having a tiled floor and french doors to the rear garden.
Landing
6' x 4'9
Having loft access and wired in smoke alarm.
Master Bedroom
13'3" x 11'11"
With window to the front elevation, radiator, recess for wardrobes and over stairs storage.
Bedroom Two
12' x 8'5"
With window to the rear garden and central heating radiator.
Bathroom
7'8" x 5'5"
A fully tiled bathroom, with bath with shower over and shower screen, pedestal wash basin, WC, radiator, extractor fan and shaver point.
Outside
To the front of the property you will find a driveway providing off road parking for multiple vehicles, there is gated side access leading to a private and enclosed low maintenance garden with a 15' x 10' shed that has power and lights.
Property Location
Similar Properties
Semi-detached house For Sale Nottingham Semi-detached house For Sale NG16 Nottingham new homes for sale NG16 new homes for sale Flats for sale Nottingham Flats To Rent Nottingham Flats for sale NG16 Flats to Rent NG16 Nottingham estate agents NG16 estate agents



.png)











