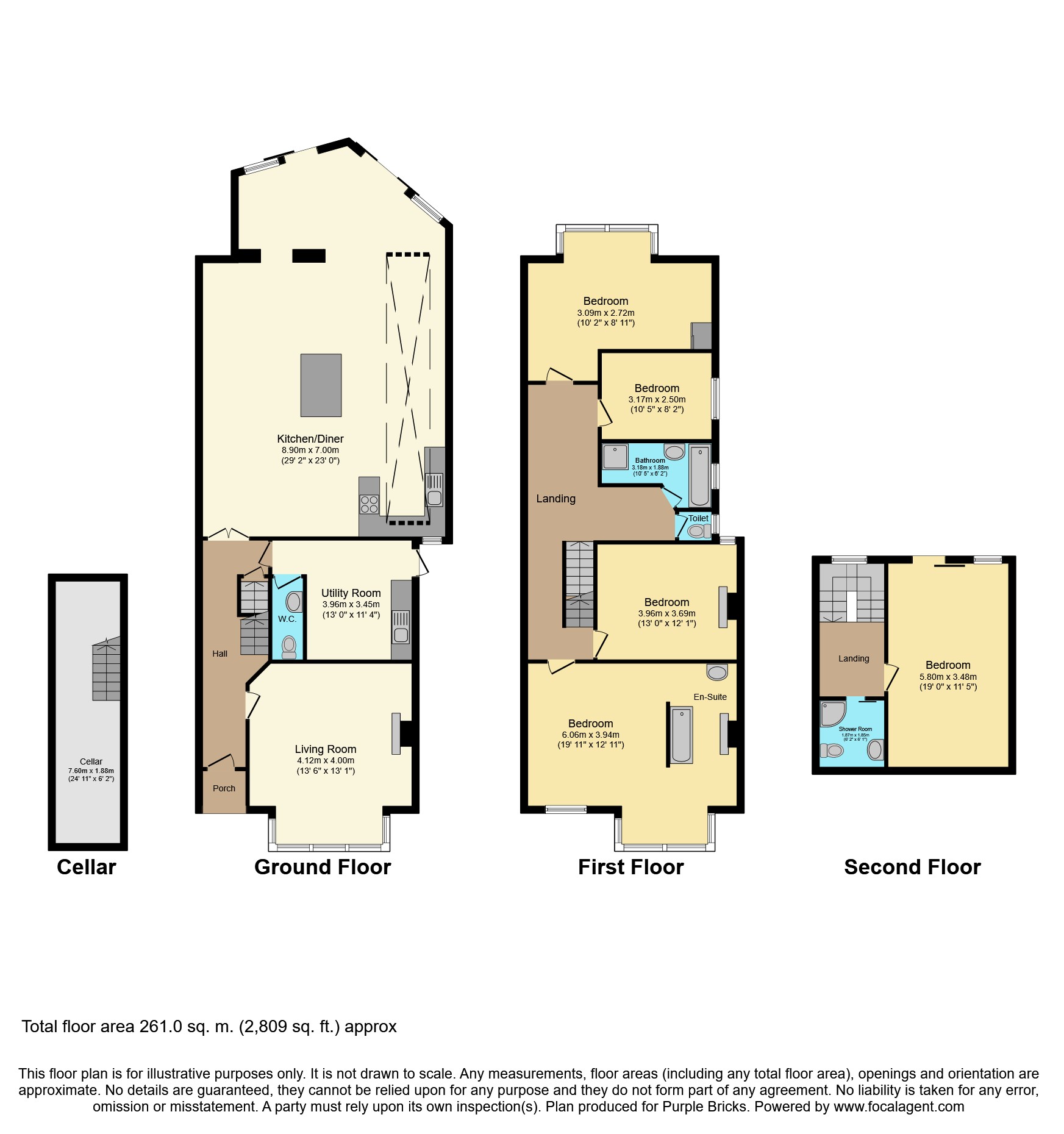5 Bedrooms Semi-detached house for sale in Ashbridge Road, London E11 | £ 1,000,000
Overview
| Price: | £ 1,000,000 |
|---|---|
| Contract type: | For Sale |
| Type: | Semi-detached house |
| County: | London |
| Town: | London |
| Postcode: | E11 |
| Address: | Ashbridge Road, London E11 |
| Bathrooms: | 3 |
| Bedrooms: | 5 |
Property Description
Book online today 24/7 at
This is a fantastic opportunity to own a rare to the market five bedroom semi-detached Edwardian house on the popular Ashbridge Road, Leytonstone.
The house has been meticulously refurbished and extended throughout and you will be enjoying around 2,809 sq ft of living space!
Upon entrance you will immediately notice the modern design & decor. The ground floor consists of a utility room that has a state of the ark German Rotex GasSolar system and has new oak floors throughout which benefit from underfloor heating which is almost exclusively provided by thermal panels on the roof
The kitchen/lounge is an amazing feature to this stunning home and has to be viewed to truly appreciate the design. The glass roof was at the time the largest piece of architectural glass that the providers had made, and it is cantilevered from a clever structural side panel of glass. It has a self cleaning surface that means you only have to get up there once every month or so to maintain it!
Coming from Germany the Hark double sided fire quotes a clean burn rate in the 90%'s making it efficient and environmentally friendly. It burns eco logs which provide the room with heating and is great to toast marshmallows over!
The kitchen island is a one of a kind bespoke piece, with a 6m long polished concrete top, with gas hob and sunken condiment tray. It has bespoke wall cabinets and shipfront shaped shelves at the back of the room.
There is also a cellar which has potential to be tanked if further extension to the property was wished for.
The first floor has four spacious bedrooms, a contemporary bathroom and the master benefits from having it's own unique open three piece bathroom suite
The roof extension has been done to a very high standard. The stairs up to the roof extension level were a bespoke project to ensure the extension felt part of the house and gives a sense of space that pervades throughout the whole property.
Property Location
Similar Properties
Semi-detached house For Sale London Semi-detached house For Sale E11 London new homes for sale E11 new homes for sale Flats for sale London Flats To Rent London Flats for sale E11 Flats to Rent E11 London estate agents E11 estate agents



.png)











