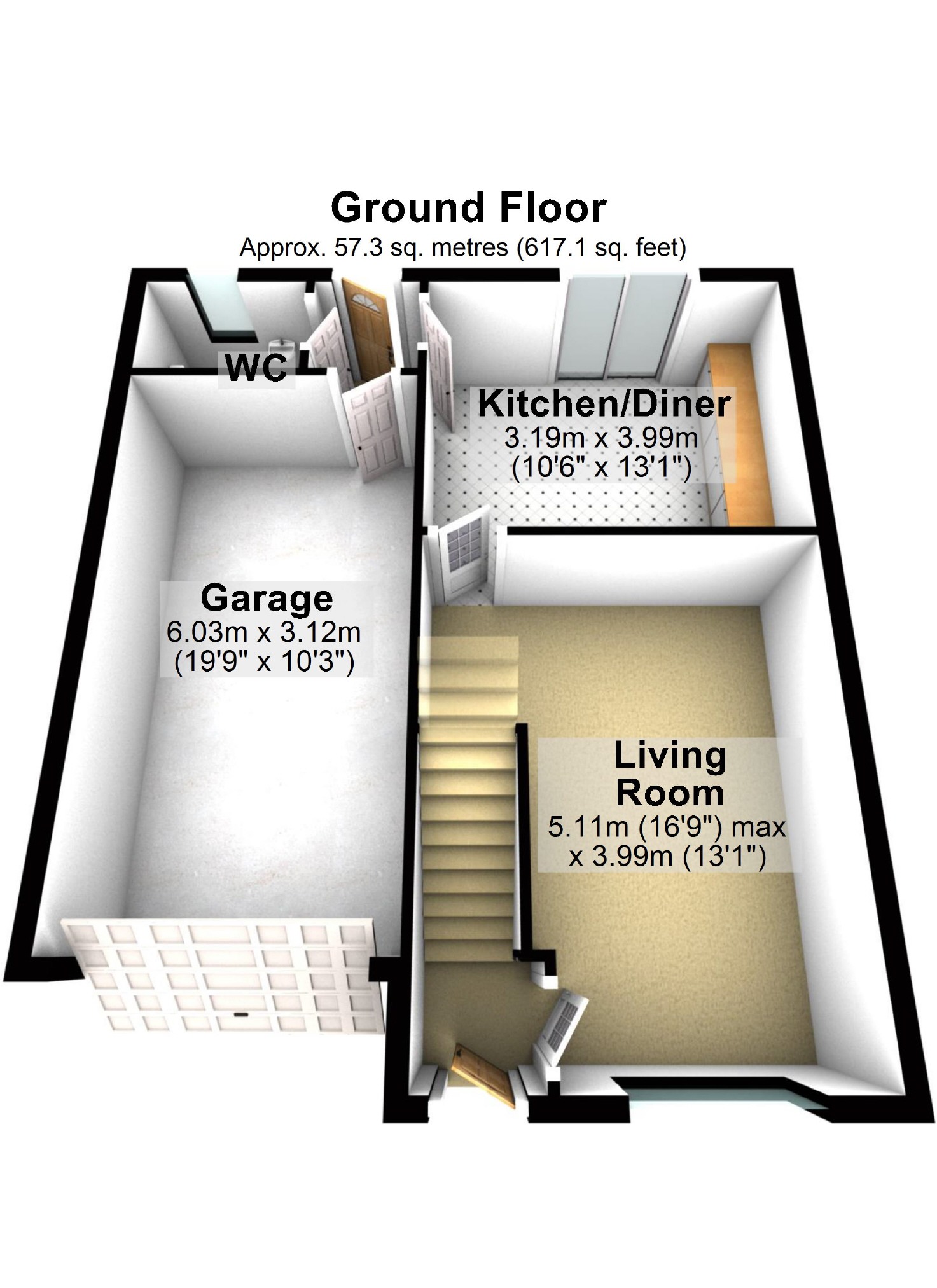3 Bedrooms Semi-detached house for sale in Ashley Green, Wortley, Leeds, West Yorkshire LS12 | £ 225,000
Overview
| Price: | £ 225,000 |
|---|---|
| Contract type: | For Sale |
| Type: | Semi-detached house |
| County: | West Yorkshire |
| Town: | Leeds |
| Postcode: | LS12 |
| Address: | Ashley Green, Wortley, Leeds, West Yorkshire LS12 |
| Bathrooms: | 1 |
| Bedrooms: | 3 |
Property Description
* built within the last three years * * popular location * * ideal for A couple / growing family * * three double bedrooms * * cul de sac location * * ensuite to master bedroom * * downstairs WC * * off street parking * * enclosed rear garden * * garage *
A delightful and spacious 'Ashley' style three bedroom family home built within the last three years with seven years NHBC guarantee remaining. Briefly throughout the property comprises of a pleasant entrance hallway with stairs to the first floor, a living room, a moder fitted kitchen with a range of high gloss units, a rear hallway providing access to the cloakroom / WC and integral garage. To the first floor there are three double bedrooms, an ensuite shower room to the master bedroom and a family bathroom / WC with a white three piece suite. Externally the property has a low maintenance garden to the rear, a driveway providing off street parking leading to an integral garage ( with an up and over door ) providing useful storage space. Ideally located for local amenities and public transport links giving you easy access to Leeds City Centre, this is a property must be viewed. Please contact our office on / to arrange a viewing. EPC Rating:
Three Bedroom Semi Detached
Ground Floor:
Entrance Hallway:
Access via a composite front entrance door, laminated wood floor, central heating radiator, stairs to the first floor
Living Room: (5.01m x 16.09m (16'5" x 52'9"))
Double glazed window to the front elevation, laminated wood floor, television aerial / sky connection points, central heating radiator
Fitted Dining Kitchen: (3.09m x 12.10m (10'2" x 39'8"))
A range of high gloss wall, drawer and base units, plumbing for a dishwasher, integrated fridge freezer, built in electric oven, four ring electric hob with chimney style extractor hood over 1 ¼ bowl stainless steel sink and drainer, inset ceiling lighting, central heating radiator, laminated wood floor, UPVC double glazed french doors leading to the rear garden
Rear Hallway:
A glazed UPVC door leading to the rear garden, access to the garage and WC
Downstairs Cloakroom / Wc:
A two piece suite in white comprising of a wash basin and a WC, tiled floor, a ladder style radiator, extractor fan, double glazed window to the rear elevation
Garage Entrance / Utility Area:
A useful storage area with plumbing for a washing machine
To The First Floor:
Landing:
Access to the loft space and is boarded with lighting and power.
Bedroom One: (3.09m x 4.02m (10'2" x 13'2"))
Two double glazed windows to the front elevation, central heating radiator, television aerial connection point
En- Suite Shower Room:
A three piece suite in white comprising of a shower cubicle with an instant shower, a wash basin and a WC, a ladder style radiator, extractor fan, inset ceiling lighting, double glazed window to the side elevation
Bedroom Two: (3.05m x 4.25m (10'0" x 13'11"))
Double glazed window to the front elevation, television aerial connection point, central heating radiator
Bedroom Three/ Study: (3.01m x 4.03m (9'11" x 13'3"))
Double glazed window to the rear elevation, central heating radiator, television aerial connection point
Family Bathroom / Wc:
A three piece suite in white comprising of a panelled bath with an instant shower over, a wash basin and a WC, inset ceiling lighting, tiled floor, storage cupboard, a chrome ladder style radiator
To The Outside:
Driveway / Garage:
There is a driveway to the front providing useful off street parking leading to an integral garage with an up and over door
Enclosed Rear Garden:
The open plan front garden comprises a lawn, flowerbeds and a path leading to the front entrance door. To the rear there is a private and enclosed garden with a paved patio, a lawn and lighting
Directions
From our Wortley Office proceed up Lower Wortley Road to the mini roundabout at Five Lane Ends turn left onto Upper Wortley Road and then left on to Ashley Road then left on to Ashley Green where No 3 can be found on the left and is signified by our For Sale Board.
Viewing
Strictly by appointment with Kath Wells Estate Agents on / / /
You may download, store and use the material for your own personal use and research. You may not republish, retransmit, redistribute or otherwise make the material available to any party or make the same available on any website, online service or bulletin board of your own or of any other party or make the same available in hard copy or in any other media without the website owner's express prior written consent. The website owner's copyright must remain on all reproductions of material taken from this website.
Property Location
Similar Properties
Semi-detached house For Sale Leeds Semi-detached house For Sale LS12 Leeds new homes for sale LS12 new homes for sale Flats for sale Leeds Flats To Rent Leeds Flats for sale LS12 Flats to Rent LS12 Leeds estate agents LS12 estate agents



.png)










