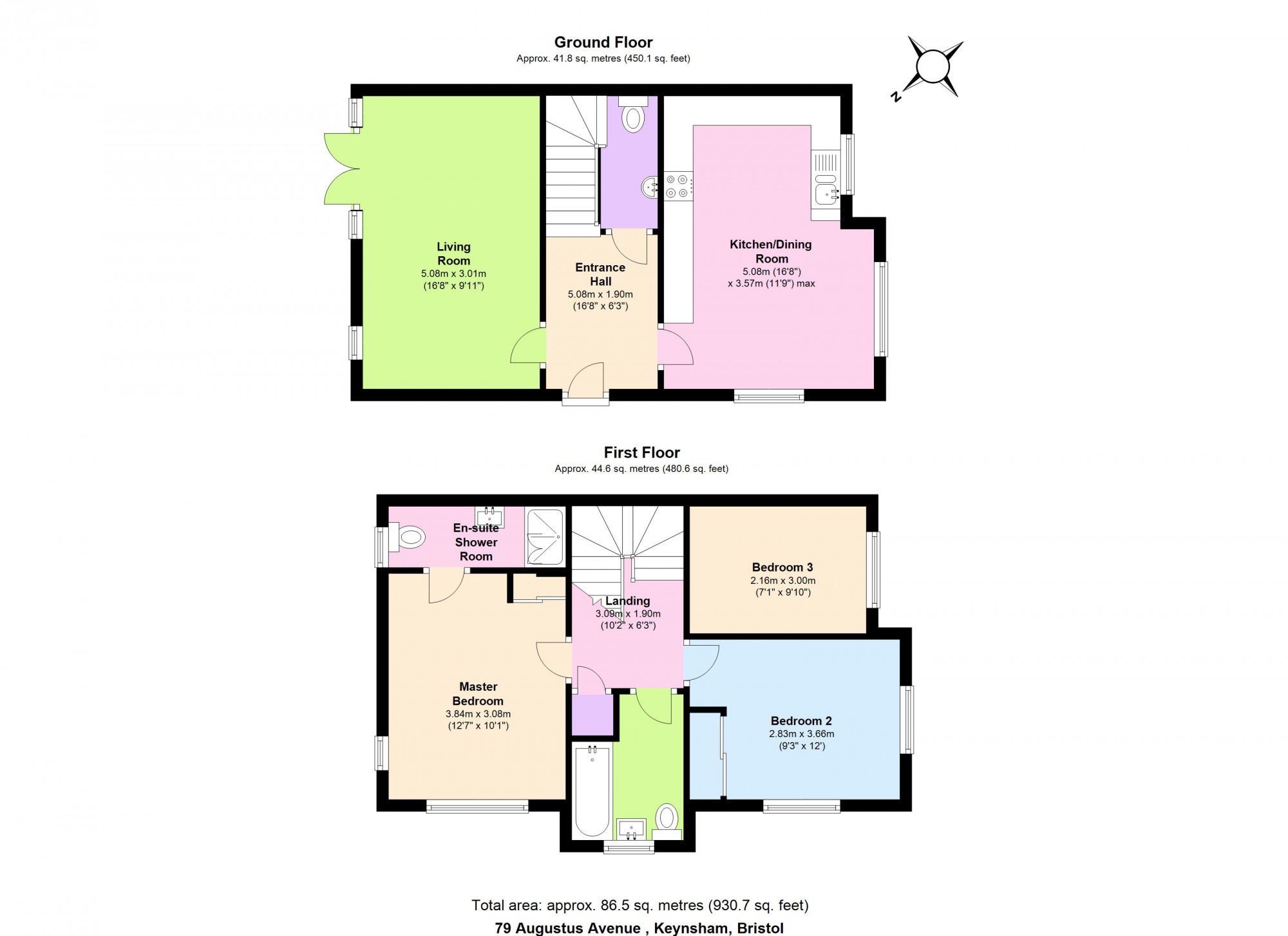3 Bedrooms Semi-detached house for sale in Augustus Avenue, Keynsham, Avon BS31 | £ 379,950
Overview
| Price: | £ 379,950 |
|---|---|
| Contract type: | For Sale |
| Type: | Semi-detached house |
| County: | Bristol |
| Town: | Bristol |
| Postcode: | BS31 |
| Address: | Augustus Avenue, Keynsham, Avon BS31 |
| Bathrooms: | 2 |
| Bedrooms: | 3 |
Property Description
A recently constructed Taylor Wimpey three bedroom semi detached property situated on the Somerdale development in Keynsham. This immaculately presented family home benefits from uPVC double glazing, gas fired central heating, en suite to master bedroom and a secure rear garden with single garage. The property is situated a few hundred metres Keynsham mainline railway station and a newly opened 'Chocolate Quarter' which boasts some fantastic facilities including restaurants, hairdressers, a gp surgery, Primary and Pre-school, as well as spa and leisure facilities
Keynsham is ideally situated between Bristol and Bath, is well serviced by good road and rail networks. Keynsham High Street offers a variety of shops, public houses and restaurants. It has an award winning Memorial Park together with excellent primary and secondary schools.
Internally the property enjoys excellently presented rooms that boast approximately £10,000 of additional premium extras above the Taylor Wimpey standard finish, including a fully fitted upgraded kitchen layout with aeg and Electrolux appliances, downlighters and luxury fittings to the Roca bathroom suite, en suite and cloakroom to name a few.
Once inside the ground floor comprises of a roomy entrance hallway, full length lounge with French doors directly leading to the rear garden, fitted kitchen/dining room and downstairs WC. To the first floor three good sized bedrooms are found (master with en suite shower room) in addition to family bathroom.
Externally the property enjoys well-cared for front and rear gardens, detached single garage and off street parking.
In fuller detail the accommodation comprises (all measurements are approximate):-
Ground floor
Entrance hallway 3.09m x 1.90m (10ft 2 x 6ft 3)
Double glazed window to front aspect, radiator, power points, stairs rising to first floor landing, intruder alarm console, white downlighters and doors to rooms.
Living room 5.08m x 3.01m (16ft 8 x 9ft 11)
Dual aspect double glazed windows to rear and side aspects, double glazed French doors to rear aspect overlooking and providing access to rear garden, radiator, power points.
Kitchen/dining room 5.08m x 3.57m (16ft 8 x 11ft 9)
Dual aspect double glazed windows to front and side aspects. Kitchen comprising ivory 'shaker style' range of matching soft close wall and base units, integrated double eye level oven, induction hob with stainless steel extractor fan over and white downlighters. Integrated fridge, freezer, dishwasher, spa filter tap and washer/dryer. Wall mounted gas combination boiler, power points, splash backs to all wet areas. Dining area providing ample space for family size dining table, radiator, power points.
Downstairs W/C
Modern matching two piece suite comprising pedestal wash hand basin with mixer tap over, low level WC, extractor fan, radiator, half-height ceramic tiling, white downlighters.
First floor
Landing 3.09m x 1.90m (10ft 2 x 6ft 3)
Access to loft via hatch, built in storage cupboard, power points, white downlighters. Doors to rooms.
Master bedroom 3.84m x 3.08m (12ft 7 x 10ft 1)
Dual aspect double glazed windows to front and side aspects, built in mirrored wardrobe, radiator, power points, door to
En suite shower room
Obscured double glazed window to side aspect. Modern matching three piece suite comprising wash hand basin with mixer tap over, low level WC, walk in shower cubicle with rainfall shower head off thermostatic over, heated chrome towel rail, extractor fan. Fully tiled to shower, half tiled to all other areas, white downlighters.
Bedroom two 2.63m x 3.66m (9ft 3 x 12ft)
Dual aspect double glazed windows to front and side aspects, built in double mirrored wardrobes, radiator, power points.
Bedroom three 2.16m x 3.00 (7ft 1 x 9ft 10)
Window to side aspect, radiator, power points.
Family bathroom
Obscured double glazed window to front aspect. Modern matching three piece Roca suite comprising pedestal wash hand basin with vanity units with mixer tap over, low level WC, walk in shower cubicle with dual head shower off thermostatic over. Heated chrome towel rail, extractor fan. Fully tiled to shower and bath area, half tiled to all other areas.
Outside
The front of the property is mainly laid to lawn with stone chipping areas, shrub boundaries, garden path leading to door.
The rear garden is laid mainly to lawn with wall and fenced boundaries, extended patio for outside entertaining, outdoor tap, and gated access to off street parking.
Off street parking
Allocated off street parking for one vehicle.
Detached single garage
Accessed by up and over door.
Directions
From Keynsham High Street proceed along Station Road towards Keynsham railway station, turn left onto Somerdale Road then first left into Claudius Road, right into Titus Way then left into Augustus Av. Number 79 can be located at the bottom of the road on the right hand side and is identified by an Eveleighs For Sale board.
Property Location
Similar Properties
Semi-detached house For Sale Bristol Semi-detached house For Sale BS31 Bristol new homes for sale BS31 new homes for sale Flats for sale Bristol Flats To Rent Bristol Flats for sale BS31 Flats to Rent BS31 Bristol estate agents BS31 estate agents



.png)











