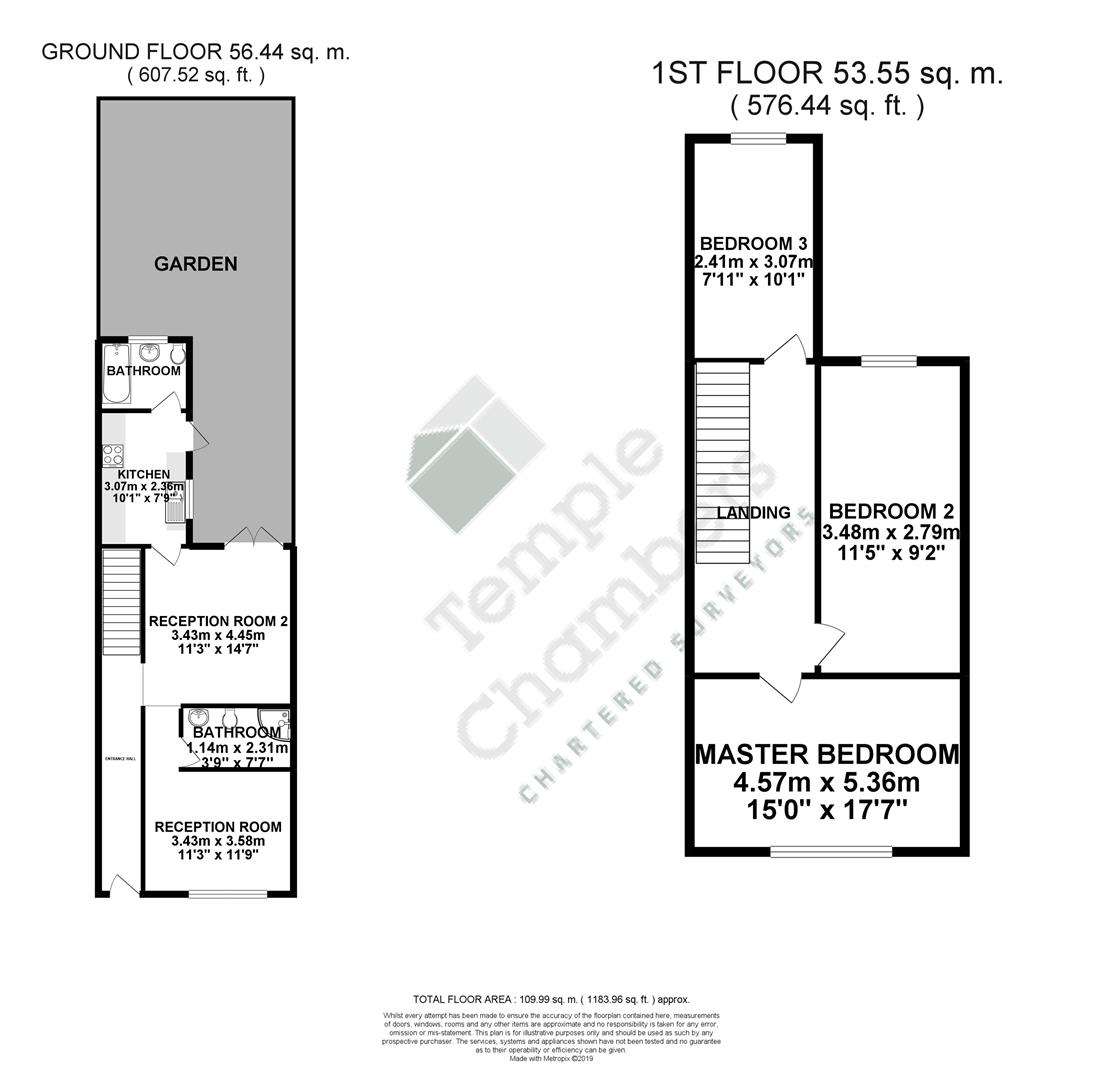3 Bedrooms Semi-detached house for sale in Avondale Road, London N15 | £ 650,000
Overview
| Price: | £ 650,000 |
|---|---|
| Contract type: | For Sale |
| Type: | Semi-detached house |
| County: | London |
| Town: | London |
| Postcode: | N15 |
| Address: | Avondale Road, London N15 |
| Bathrooms: | 2 |
| Bedrooms: | 3 |
Property Description
Kings group are pleased to present Avondale Road, a fantastic opportunity to buy this three bedroom, terrace Victorian period house.
The property consists two reception rooms one with an en-suite. There is also three bedrooms a separate kitchen a family bathroom and a 50ft garden. The property is in excellent condition and is perfect for a first time buyer or anybody looking for a family home
Avondale Road is located in the sought after area of south tottenham, N15, which is moments from Haringey's Green Lanes and the many shops, restaurants, coffee shops and bars it offers. Convenient transport links from Turnpike Lane Underground Station, Haringey Overground Stations and Many Bus Routes around London are nearby.
Please enquire asap to avoid Disappointment
Freehold
Total Floor Area: Awaiting
EPC Rating: Awaiting
Entrance Hall (3.86m x 0.94m (12'08 x 3'01))
Coved ceiling, single radiator, laminated wood style flooring.
Bathroom (1.14m x 2.31m (3'09 x 7'07))
Window to rear aspect, coved ceiling, shower cubicle, wall mounted wash basin, low level WC, extractor fan, tiled flooring.
Reception Room One (3.43m x 3.58m (11'03 x 11'09))
Widow to front aspect, coved ceiling, double radiator, television point, telephone point, power point.
Reception Room Two (3.43m x 4.45m (11'03 x 14'07))
Double glazed window to rear aspect, coved ceiling, double radiator, power point, laminated wood style flooring.
Kitchen (3.07m x 2.36m (10'01 x 7'09))
Window to side aspect, coved ceiling, range of wall and base unit, double drainer sink unit, plumbed for washing, space for fridge freezer, space for cooker, space for washing machine, space for dish washer, gas oven, gas hob, extractor fan, laminted wood style flooring.
First Floor Landing
Coved ceiling, carpet flooring.
Master Bedroom (4.57m x 5.36m (15'00 x 17'07))
Window to front aspect, coved ceiling, single radiator, television point, telephone point, power point, laminated wood style flooring.
Bedroom Two (3.48m x 2.79m (11'05 x 9'02))
Window to rear aspect, coved ceiling, laminated wood style flooring.
Bedroom Three (2.41m x 3.07m (7'11 x 10'01))
Window to rear aspect, coved ceiling, laminated wood style flooring.
Garden (15.47m (50'09))
Access to rear, wood shed, power supply, lighting, outside taps, outside lights, slabs.
Disclaimer
The property misdescriptions act 1991. The agent has not tested any apparatus, equipment, fixtures or services and so cannot verify that they are in working order, or fit for the purpose. References to the Tenure of a property are based on information supplied by the vendor. The agent has not had sight of the Title documents. A buyer is advised to obtain verification from their Solicitor or Surveyor.
Property Location
Similar Properties
Semi-detached house For Sale London Semi-detached house For Sale N15 London new homes for sale N15 new homes for sale Flats for sale London Flats To Rent London Flats for sale N15 Flats to Rent N15 London estate agents N15 estate agents



.png)











