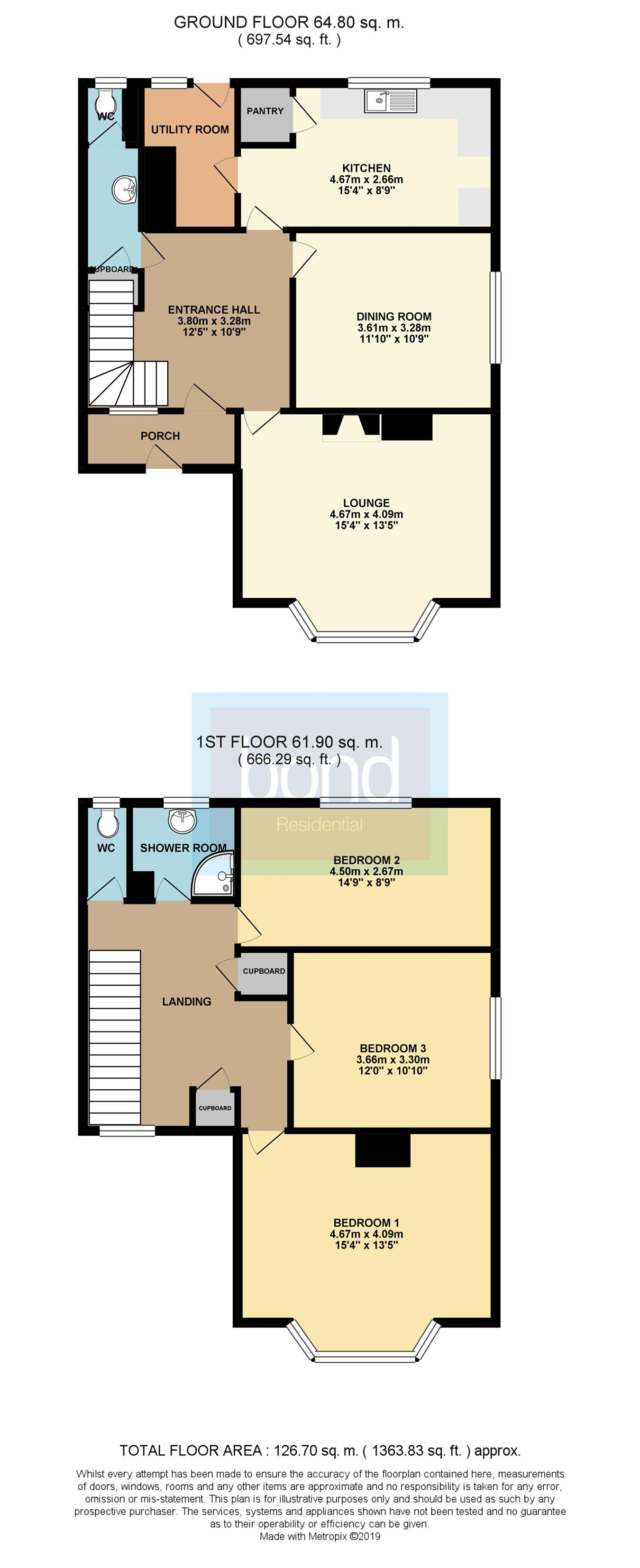3 Bedrooms Semi-detached house for sale in Baddow Hall Crescent, Great Baddow, Chelmsford CM2 | £ 450,000
Overview
| Price: | £ 450,000 |
|---|---|
| Contract type: | For Sale |
| Type: | Semi-detached house |
| County: | Essex |
| Town: | Chelmsford |
| Postcode: | CM2 |
| Address: | Baddow Hall Crescent, Great Baddow, Chelmsford CM2 |
| Bathrooms: | 0 |
| Bedrooms: | 3 |
Property Description
Bond Residential are delighted to offer for sale this established 'Marconi' semi detached house situated in Great Baddow.
The property offers a large entrance hall, ground floor cloakroom, lounge, dining room, kitchen and utility room. To the first floor there is a spacious landing, three double bedrooms, shower room and separate WC. Outside the property benefits from a garage in block to the rear of the house and a large rear garden which is laid to lawn.
Great Baddow is a popular area with homebuyers and offers primary, secondary schools and local shops as well as regular bus services to the city centre. Schools in the area include Baddow Hall Infants and Sandon Secondary Schools, there is also Chelmsford Park & Ride station and Vineyards Shopping centre. Chelmsford offers some of the most highly regarded schools in the UK and a thriving City Centre which boasts comprehensive shopping facilities and includes the highly acclaimed Bond Street shopping precinct as well as a wide array of independent and chain restaurants, many bars and leisure facilities including Riverside Ice Rink. Chelmsford railway station provides regular services to London Liverpool Street with journey times of around 40 minutes.
Ground floor
entrance porch
Entrance door to entrance porch, door to:
Entrance hall
Stairs to first floor, radiator, picture rail
Ground floor cloakroom
Storage cupboard under stairs with vanity wash hand basin with cupboard below, door to:
Separate WC
Low level WC, radiator, window to rear
Lounge
13' 5" into chimney x 15' 4" (4.09m x 4.67m) Double gazed window t front, radiator, feature fireplace
Dining room
10' 9" x 11' 10" (3.28m x 3.61m) Double glazed window to side, radiator, feature tiled fireplace
Kitchen
8' 9" x 15' 4" into pantry (2.67m x 4.67m) Single drainer sink unit with mixer tap and cupboard below, roll edge work surface with cupboard and drawers below, space for cooker, wall mounted boiler, radiator, built in pantry, double glazed window to rear, door to:
Utility room
Space for washing machine and fridge freezer, door leading to the rear garden
First floor
landing
Double glazed window to front two built in storage cupboards, access to loft
Bedroom one
13' 5" into chimney x 15' 4" (4.09m x 4.67m) Double glazed window to front, radiator
Bedroom two
8' 9" x 14' 9" (2.67m x 4.50m) Double glazed window to rear, radiator
Bedroom three
10' 10" x 12' 0" (3.30m x 3.66m) Double glazed window to side, radiator
Shower room
White suite comprising of a corner shower cubicle with shower, vanity wash hand basin with mixer tap and cupboard below, radiator, double glazed window to rear
Separate WC
Low level WC, radiator, window to rear
Outside
front garden
The front garden is laid to lawn
Rear garden
The rear garden is mainly laid to lawn with mature tree's and hedging, shared side access
Garage
Garage to the rear of the property which is accessed via a shared road off of Baddow Hall Crescent
Property Location
Similar Properties
Semi-detached house For Sale Chelmsford Semi-detached house For Sale CM2 Chelmsford new homes for sale CM2 new homes for sale Flats for sale Chelmsford Flats To Rent Chelmsford Flats for sale CM2 Flats to Rent CM2 Chelmsford estate agents CM2 estate agents



.png)











