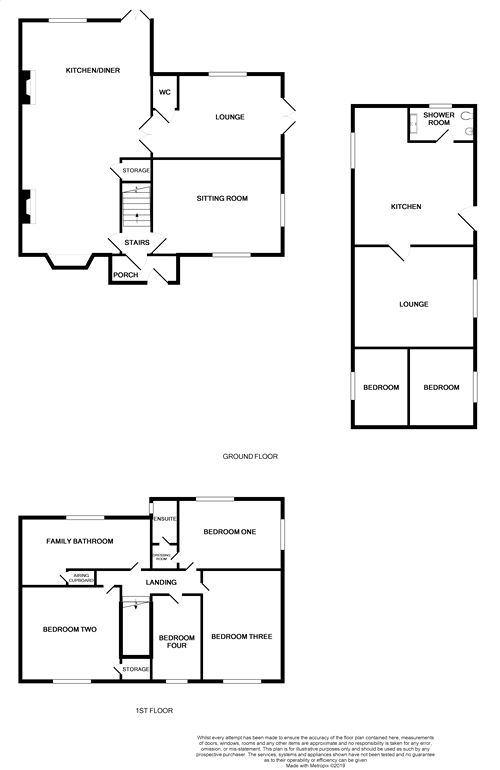4 Bedrooms Semi-detached house for sale in Bakers Lane, Colchester, Essex CO3 | £ 650,000
Overview
| Price: | £ 650,000 |
|---|---|
| Contract type: | For Sale |
| Type: | Semi-detached house |
| County: | Essex |
| Town: | Colchester |
| Postcode: | CO3 |
| Address: | Bakers Lane, Colchester, Essex CO3 |
| Bathrooms: | 0 |
| Bedrooms: | 4 |
Property Description
Situated to the West of Colchester and having recently been refurbished, is this four bedroom family home, boasting field views to the rear and separate detached bungalow. The property's location is ideal for access to the A12, local amenities and good schooling.
The accommodation comprises of; entrance porch leading to entrance hall, sitting room with feature fireplace, open plan kitchen/ dining room with kitchen comprising a range of eye and base level units, work surfaces, spaces for appliances and separate central island, dining area with feature fireplace and wood burner, further opening to the lounge area and a ground floor cloakroom.
To the first floor the master bedroom is of ample size and includes an en suite and dressing area, three further well appointed bedrooms and a modern fitted family bathroom including separate shower cubicle and freestanding roll top bath.
Externally the garden wraps around the whole of the house and offers plenty of outside space as well as paddocks, stable, a hot tub area and an abundance of off road parking all accessed via electric gates.
A further detached bungalow on the grounds of this home is complete with accommodation including; kitchen/ dining room, lounge, two bedrooms and a bathroom.
To fully appreciate the space and accommodation this home offers please call Knight West on to arrange a viewing.
Ground Floor
Entrance Porch
2.87m x 0.91m (9' 5" x 3')
Entrance Hall
Sitting Room
4.90m x 4.38m (16' 1" x 14' 4")
Open Plan Kitchen/ Dining Room
11.73m x 5.25m (38' 6" x 17' 3")
Cloakroom
1.51m x 1.13m (4' 11" x 3' 8")
Lounge
5.38m x 4.44m (17' 8" x 14' 7")
Landing
Master Bedroom
4.39m x 3.66m (14' 5" x 12')
Dressing Area
En Suite
2.65m x 1.15m (8' 8" x 3' 9")
Second Bedroom
4.43m x 2.89m (14' 6" x 9' 6")
Third Bedroom
4.27m x 3.37m (14' x 11' 1")
Fourth Bedroom
3.39m x 2.41m (11' 1" x 7' 11")
Family Bathroom
5.24m x 3.36m (17' 2" x 11')
Separate Detached Bungalow
Kitchen/ Dining Room
5.26m x 4.58m (17' 3" x 15')
Lounge
5.44m x 3.67m (17' 10" x 12')
Master Bedroom
3.05m x 2.95m (10' x 9' 8")
Second Bedroom
3.06m x 2.35m (10' x 7' 9")
Shower Room
2.86m x 1.36m (9' 5" x 4' 6")
Property Location
Similar Properties
Semi-detached house For Sale Colchester Semi-detached house For Sale CO3 Colchester new homes for sale CO3 new homes for sale Flats for sale Colchester Flats To Rent Colchester Flats for sale CO3 Flats to Rent CO3 Colchester estate agents CO3 estate agents



.png)










