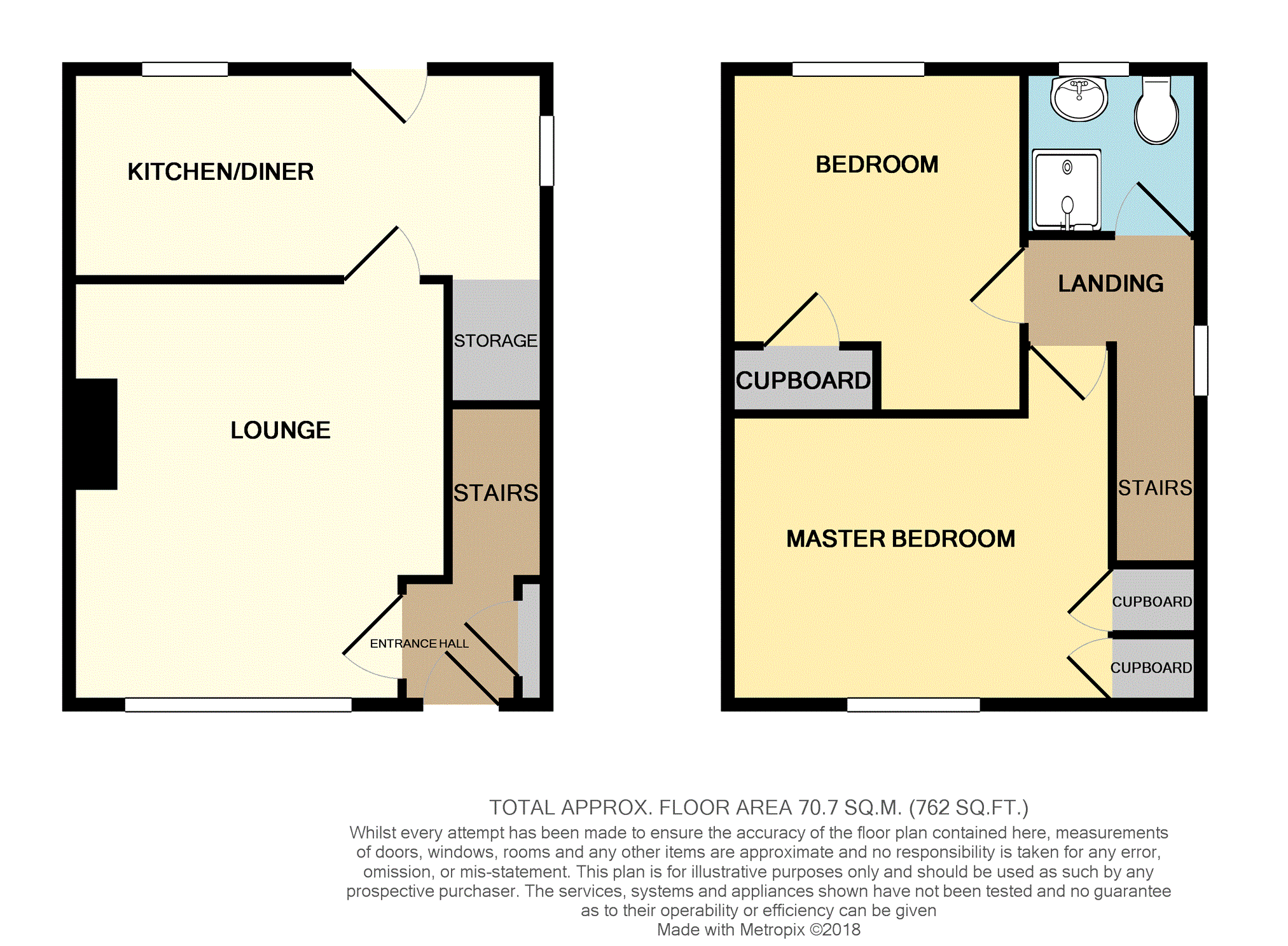2 Bedrooms Semi-detached house for sale in Ballantrae Place, Dundee DD4 | £ 95,000
Overview
| Price: | £ 95,000 |
|---|---|
| Contract type: | For Sale |
| Type: | Semi-detached house |
| County: | Dundee |
| Town: | Dundee |
| Postcode: | DD4 |
| Address: | Ballantrae Place, Dundee DD4 |
| Bathrooms: | 1 |
| Bedrooms: | 2 |
Property Description
We are delighted to introduce this fantastic opportunity for young, growing families looking to climb the property ladder in the ever popular Douglas area of the city of Dundee.
73 Ballantrae Place is ideally located in a quiet corner, well back from the main road and traffic therefore ideal for owners with young children and pets. With the modern, well equipped kitchen, the stylish shower room, UPVC double glazing and fully serviced combi boiler this property comes to market in truly move in condition.
Early viewing is highly recommended for what is sure to be a most popular addition to the Dundee property market.
Lounge
15'2" x 13'5"
The well proportioned lounge has a large front aspect with vertical blinds and is finished with stylish Karndean flooring and feature lighting.
Kitchen/Diner
17' x 7'6"
From the rear of the lounge we enter the bright, stylish galley style kitchen which spans the entire width of the property. An excellent selection of base and wall cabinets with light oak shaker style fronts are contrasted by green worktops and fully tiled walls. The finishing touches include superb Karndean flooring, a parador ceiling and downlighting. Included in the layout we find a stainless steel sink and taps under the rear aspect, a stainless steel fan oven, a stainless steel gas hob and extractor fan. The Baxi combi boiler is housed inside a cabinet.
Shower Room
6'4" x 6'
At the head of the stairs we find the stunning, well equipped shower room. The corner cubicle features a mains shower whilst the basin and toilet are housed into vanity units. The room enjoys fully tiled walls, Karndean flooring and a parador ceiling with downlighting.
Bedroom One
13'9" x 10'4"
The larger of the two carpeted double bedrooms enjoys a front aspect with vertical blinds, feature lighting and twin built in cupboards.
Bedroom Two
12'4" x 10'7"
The second carpeted double bedroom has a built in cupboard and a rear aspect with vertical blinds.
Gardens
The front garden is mainly lawn and has a wall and gate.
The spacious rear garden is fully enclosed with lawns, drying area and a slabbed patio. The secure timber shed and the all weather storage box are included in the sale.
Optional Extras
All floor coverings, fitted blinds, curtains, light fittings and built in appliances are included within the sale.
Occasional furnishings may be available through separate negotiation with the seller.
The property is fully alarmed.
Property Location
Similar Properties
Semi-detached house For Sale Dundee Semi-detached house For Sale DD4 Dundee new homes for sale DD4 new homes for sale Flats for sale Dundee Flats To Rent Dundee Flats for sale DD4 Flats to Rent DD4 Dundee estate agents DD4 estate agents



.png)

