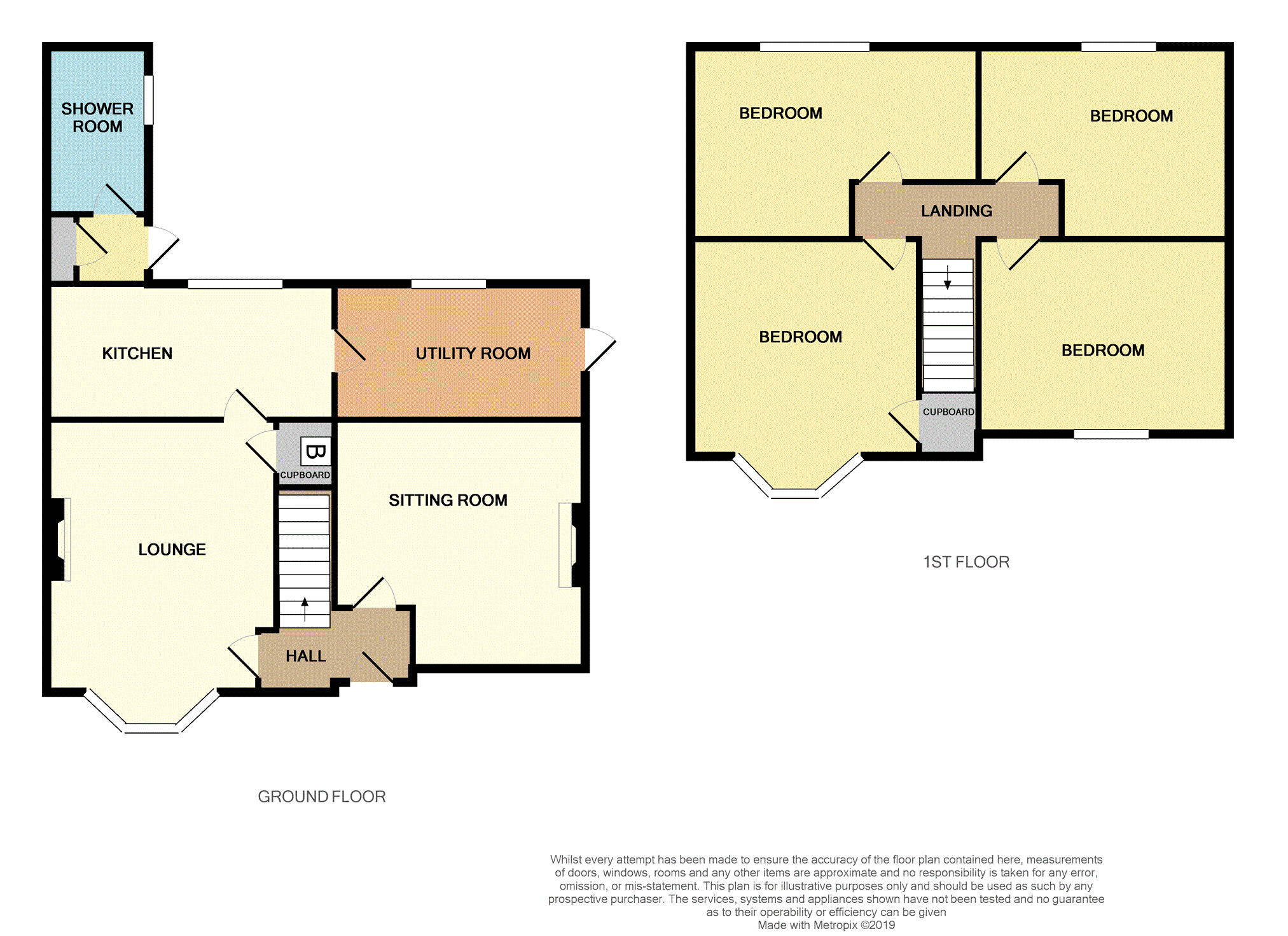4 Bedrooms Semi-detached house for sale in Banks Way, Liverpool L19 | £ 150,000
Overview
| Price: | £ 150,000 |
|---|---|
| Contract type: | For Sale |
| Type: | Semi-detached house |
| County: | Merseyside |
| Town: | Liverpool |
| Postcode: | L19 |
| Address: | Banks Way, Liverpool L19 |
| Bathrooms: | 1 |
| Bedrooms: | 4 |
Property Description
Purplebricks are pleased to offer for sale this four bedroom extended end terraced house located in the popular area of L19, Garston. The property briefly comprises of entrance hall, lounge, kitchen, utility room, shower room, and sitting room to the ground floor. To the first floor are four good sized bedrooms. There is off road parking on a fully paved and gated driveway to the front of the property and a nice sized garden to the rear which is paved with loose slate boarder and a decked seating area. The property also benefits from double glazing and gas central heating.
Front Garden
Fully paved and gated with off road parking for multiple vehicles, mature schrubs.
Hallway
Double glazed door to front, laminate flooring, radiator.
Lounge
16'11 x 11'5
Double glazed bay window to front, under stairs storage cupboard, gas fire with wood surround, laminate flooring, radiator.
Sitting Room
14'10 reducing to 10'7 x 8'8
Double glazed window to rear, feature wall mounted electric fire, laminate flooring, radiator.
Kitchen
14'7 x 5'10
Double glazed window to rear aspect, range of fitted wall and base units, roll edge worktops and splashback tiles, intergrated oven and hob with extractor hood.
Utility Room
8'7 x 6'1
Double glazed frosted window to rear, fitted base units, plumbing for washing machine and dryer, combi boiler.
Door for access to the side garden.
Shower Room
Double glazed frosted window to side. Three piece white suite, low level WC, pedestal wash basin, walk in shower, panel wall heater, chrome towel rail.
Master Bedroom
11'0 x 13'2
Double glazed bay window to front, built in storage cupboard, radiator.
Bedroom Two
11'3 x 10'4
Double glazed window to rear, radiator, small on suite with electric shower, washbasin and W.C
Bedroom Three
8'6 x 11'1
Double glazed window to front, radiator
Bedroom Four
10'2 reducing to 6'4 x 8'6
Double glazed window to rear, radiator
Rear Garden
Paved with loose slate boarders and seating decking area for ease of maintenance.
Property Location
Similar Properties
Semi-detached house For Sale Liverpool Semi-detached house For Sale L19 Liverpool new homes for sale L19 new homes for sale Flats for sale Liverpool Flats To Rent Liverpool Flats for sale L19 Flats to Rent L19 Liverpool estate agents L19 estate agents



.png)











