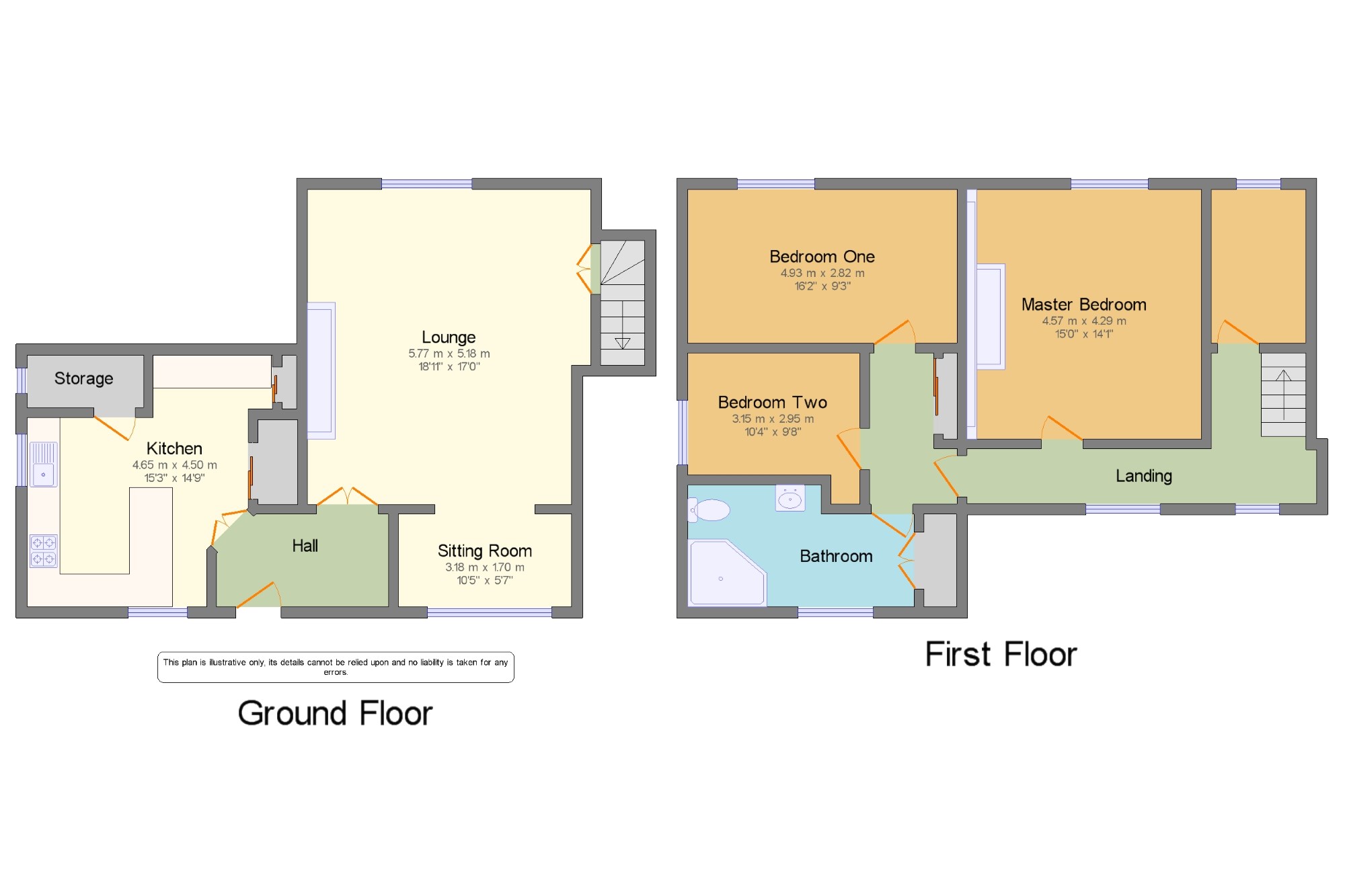4 Bedrooms Semi-detached house for sale in Bankside Lane, Bacup, Lancashire OL13 | £ 170,000
Overview
| Price: | £ 170,000 |
|---|---|
| Contract type: | For Sale |
| Type: | Semi-detached house |
| County: | Lancashire |
| Town: | Bacup |
| Postcode: | OL13 |
| Address: | Bankside Lane, Bacup, Lancashire OL13 |
| Bathrooms: | 1 |
| Bedrooms: | 4 |
Property Description
An especially characteristic stone built Victorian cottage attached at one side to Bankside Hall and accessed via a private driveway from Bankside Lane and enjoying private. The property accommodation still retains many periodic features and elegant characteristics. Includes good sized living accommodation, fitted dining kitchen to ground floor to the first floor four bedrooms and family bathroom. Private cottage garden to front of property, Right of parking, Upvc double glazing and Gas Central heating. Offered for sale with no chain involved, internal viewings are essential to appreciate the generous room sizes and accommodation on offer.
Ground Floor
Front Entrance Traditional heavy timber panelled front entrance doorway with canopy over
Reception Hallway Laminate flooring and panelled double doors to rooms off.
Lounge/ Dining Room 25'9" x 17'4" (7.85m x 5.28m). UPVC window to front elevation providing outlook over private front garden with further uPVC double glazed window to rear elevation, pebble effect open gas fire inset with stainless steel surround and marble hearth, laminate flooring, two double wall mounted radiators, steps and double doors off to stairs to first floor off.
Dining Kitchen 15'3" x 13'11" (4.65m x 4.24m). UPVC double glazed window providing private outlook to front and side. Fitted with range of base and wall units with complementary working surfaces, inset stainless steel sink with mixer tap, inset four ring stainless steel gas hob with extractor hood, integrated electric oven, integrated automatic washing machine, integrated refrigerator, tiled flooring, breakfast bar, ceiling coving and double wall mounted radiator.
Pantry uPVC double glazed window to side elevation, shelving, one ceiling light point and part tiled floor.
First Floor
Landing Two uPVC double glazed windows to the front elevation, double wall mounted radiator and dado rail.
Bedroom 1 15' x 14'5" (4.57m x 4.4m). UPVC double glazed window to rear elevation, two double wall mounted radiator, ceiling light point, picture rail and TV point.
Bedroom 2 15'11" x 12'6" (4.85m x 3.8m). UPVC double glazed window to the rear elevation, double wall mounted radiator and one ceiling light point.
Bedroom 3 7'9" x 10'1" (2.36m x 3.07m). UPVC double glazed window to rear elevation, double wall mounted radiator and one ceiling light point.
Bedroom 4 12'11" x 6'2" (3.94m x 1.88m). UPVC double glazed window to rear elevation, laminate flooring, wall mounted radiator and access to loft.
Bathroom 15'7" x 10'8" (4.75m x 3.25m). UPVC double glazed window to front elevation, panelled corner bath with chrome finished mixer shower tap, pedestal wash hand basin with mixer tap and WC, wall mounted heated towel rail and wall mounted radiator, storage cupboard, halogen ceiling spotlights.
External
Front Walled/fenced and enclosed tiered garden with stone flagged patio to ground floor level and stone steps up to further patio area/flowerbeds with planted shrub borders, extends around to the side of the property again with stone flagged pathway and high level flowerbed, fenced to boundary. Timber arched gateway provides access to parking area.
Parking Tarmaced parking area providing parking for two cars (this is not actually included on the deeds of the property as it is included in Bankside Hall. The owners of Bankside Cottage will have right of way up the drive from Bankside Lane and over this parking area to Bankside Cottage and are able to park vehicles although not commercial vehicles. There are two garages belonging to Bankside Hall so access to these garages must not be blocked).
Property Location
Similar Properties
Semi-detached house For Sale Bacup Semi-detached house For Sale OL13 Bacup new homes for sale OL13 new homes for sale Flats for sale Bacup Flats To Rent Bacup Flats for sale OL13 Flats to Rent OL13 Bacup estate agents OL13 estate agents



.png)










