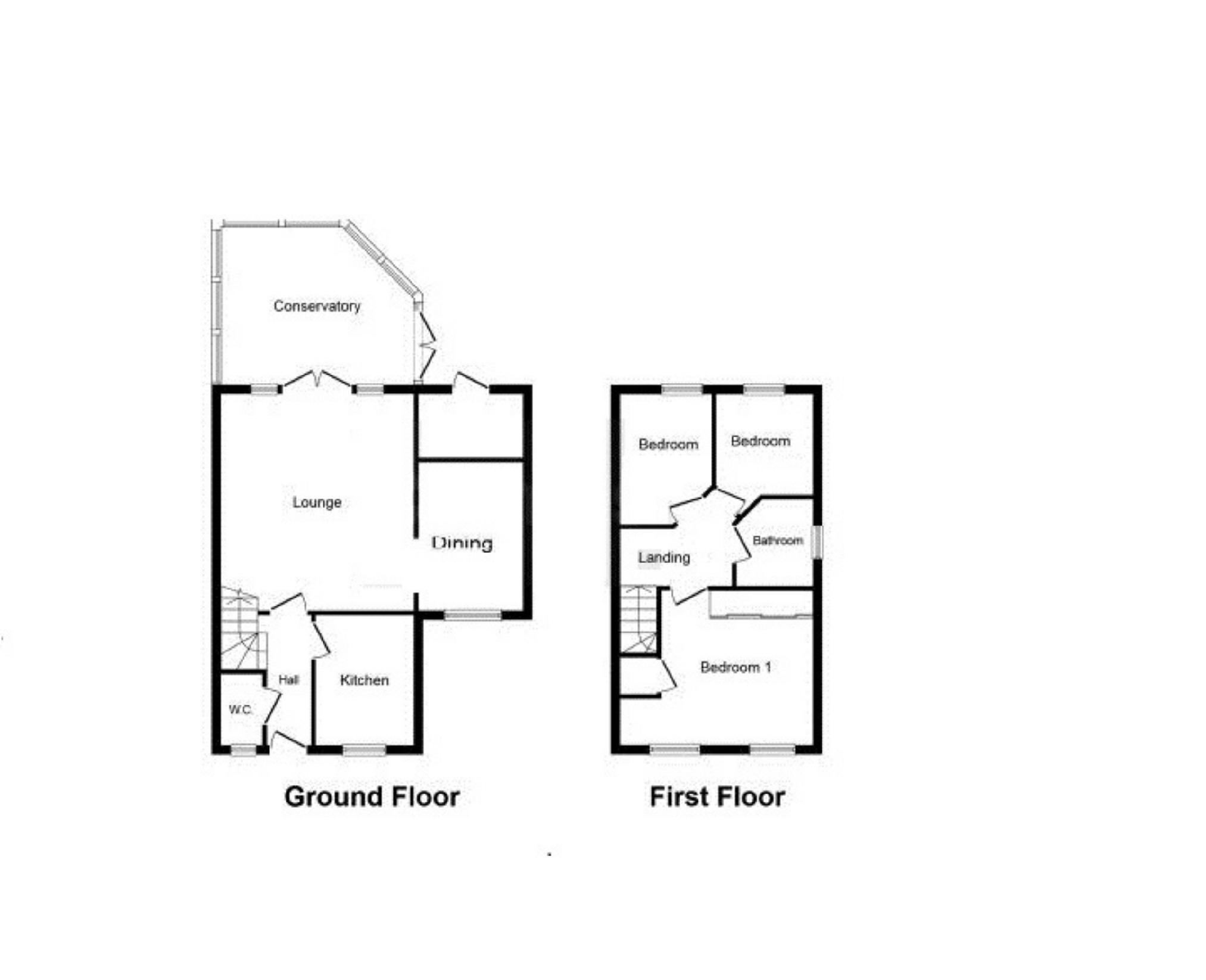3 Bedrooms Semi-detached house for sale in Banquo Approach, Heathcote, Warwick CV34 | £ 310,000
Overview
| Price: | £ 310,000 |
|---|---|
| Contract type: | For Sale |
| Type: | Semi-detached house |
| County: | Warwickshire |
| Town: | Warwick |
| Postcode: | CV34 |
| Address: | Banquo Approach, Heathcote, Warwick CV34 |
| Bathrooms: | 0 |
| Bedrooms: | 3 |
Property Description
Much improved 3 Bedroom End Terrace House with partially converted Garage & Driveway. Entrance Hall & cloakroom, Lounge Diner to rear with French doors, Conservatory Kitchen to front. All bedrooms benefit from built in wardrobes, Attractive rear garden, Great access for schools, M40 & A46
Wonderful 3 Bedroom End Terrace Family Home comprises an entrance hall with doors leading to the kitchen to front, cloakroom and Lounge/Diner and stairs case to the first floor.. The kitchen is to the front aspect fitted with various appliances and ample workspace, the lounge to the rear with patio doors opening into the Conservatory and opening to the Dining Room,
To the first floor there are doors leading to bedroom 1,2 and 3 and also the family bathroom. All three bedrooms benefit from fitted wardrobes and additional storage.
Outside benefits from a front garden and attractive rear garden a driveway to the front offering parking for several vehicles.
Draft Details
These details are yet to be verified by the owners.
Entrance Hall
Double glazed door to front, with under stairs storage area, a radiator, laminate flooring and stairs rising up to first floor.
Cloakroom
Fitted with a wash hand basin, low level WC, a radiator, laminate flooring and a double glazed window to front elevation.
Kitchen (7'01'' x 9'11'' (2.16m x 3.02m))
Fitted with a range of wall and base units, roll top work surfaces over, comprising of stainless steel one and a half bowl sink and drainer unit, tiled splash backs, electric oven, gas hob, extractor hood over. Space and plumbing for a washing machine, space for fridge/freezer, radiator, tiled flooring, a double glazed window to front aspect and a door to hallway.
Lounge (15'07'' x 13'10'' (4.75m x 4.22m))
With a television point, two radiators, a double glazed window to rear elevation and double glazed french doors into the conservatory, arch through to the dining room:
Dining Room (10'08'' x 7'06'' (3.25m x 2.29m))
With a radiator, laminate flooring and a double glazed window to front elevation.
Conservatory (10'05'' x 11'02'' (3.18m x 3.40m))
UPVC construction, Dwarf wall, lighting, ceramic tiled flooring and french doors to the garden.
Landing
Stairs from hallway with loft access which is partly boarded with loft ladder.
Bedroom One (10'04'' x 12'11'' max (3.15m x 3.94m max))
With built in wardrobes, airing cupboard housing central heating boiler, laminate flooring, radiator and two double glazed windows to front aspect.
Bedroom 2 (8'02'' x 6'11'' (2.49m x 2.11m))
Irregular Shaped Room, radiator and a double glazed window to rear aspect.
Bedroom 3 (9'04'' x 6'08'' (2.84m x 2.03m))
Irregular Shaped Room, radiator, laminate flooring and a double glazed window to rear elevation.
Bathroom
Wash hand basin, bath with electric shower over, low level WC, extractor fan, partly tiled walls, tiled flooring, heated towel rail and a double glazed window to side elevation.
Rear Garden
Laid to lawn, with patio area, side gated access from front of property.
Front Garden
Laid to lawn, with driveway having dropped kerb with space for two vehicles.
Distance is approximate from the office at Cressida Close, CV34 6DZ:-
Leamington Train Station - 1.10 mile (1.77 km)
Warwick Town Train Station - 2.10 miles (3.8 km)
Warwick Park Way Train Station - 3.66 miles (5.89 km)
M40 Junction 15 - 3.2 miles (5.14 km)
Directions
From our office in Cressida Close turn right into Othello Avenue take the 3rd left into Banquo Approach. Follow this road round and the property can be found on the right hand side.
You may download, store and use the material for your own personal use and research. You may not republish, retransmit, redistribute or otherwise make the material available to any party or make the same available on any website, online service or bulletin board of your own or of any other party or make the same available in hard copy or in any other media without the website owner's express prior written consent. The website owner's copyright must remain on all reproductions of material taken from this website.
Property Location
Similar Properties
Semi-detached house For Sale Warwick Semi-detached house For Sale CV34 Warwick new homes for sale CV34 new homes for sale Flats for sale Warwick Flats To Rent Warwick Flats for sale CV34 Flats to Rent CV34 Warwick estate agents CV34 estate agents



.png)





