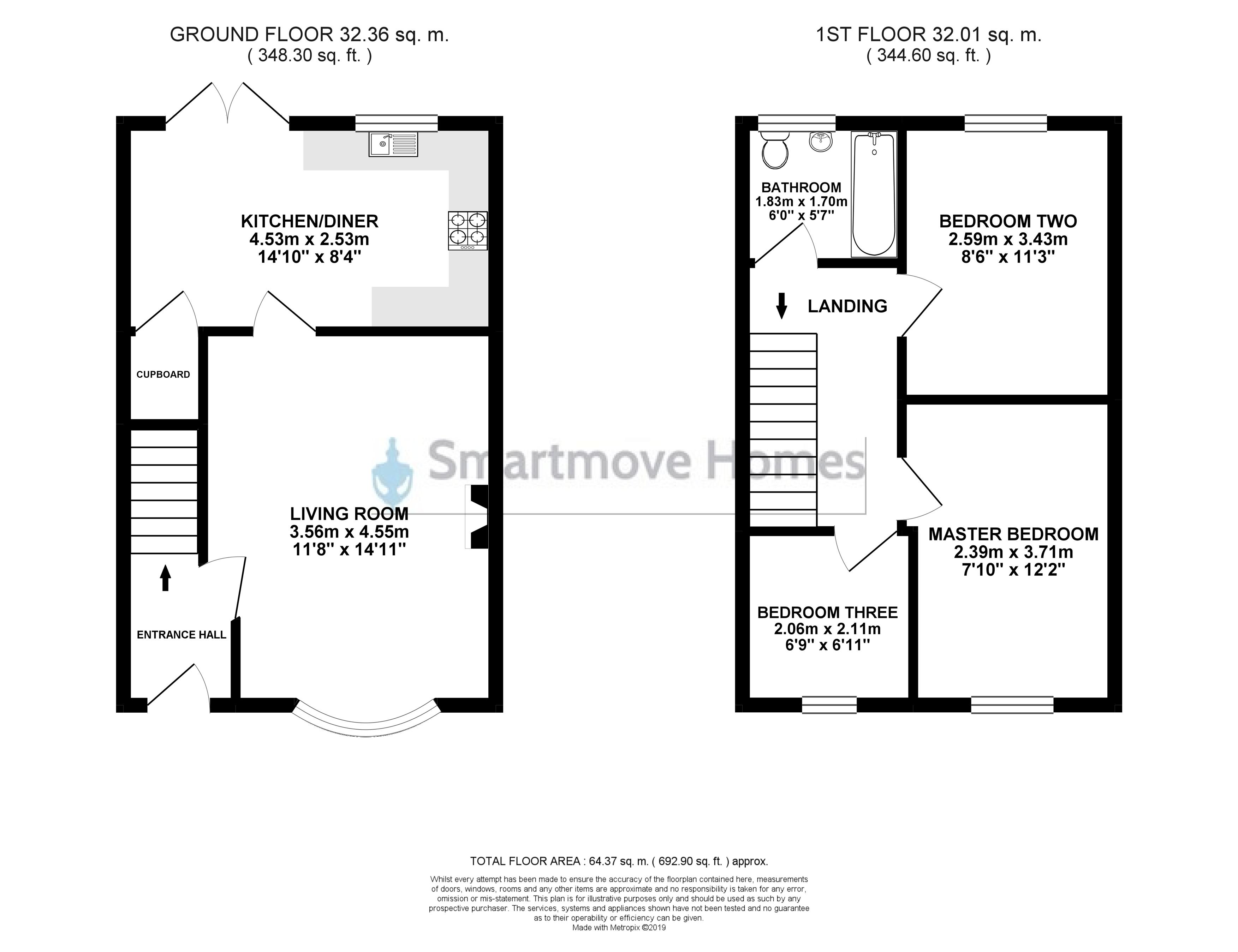3 Bedrooms Semi-detached house for sale in Belton Drive, Butterley, Ripley DE5 | £ 144,950
Overview
| Price: | £ 144,950 |
|---|---|
| Contract type: | For Sale |
| Type: | Semi-detached house |
| County: | Derbyshire |
| Town: | Ripley |
| Postcode: | DE5 |
| Address: | Belton Drive, Butterley, Ripley DE5 |
| Bathrooms: | 1 |
| Bedrooms: | 3 |
Property Description
- new to the market - three bedroom semi detached with off road parking and enclosed rear garden - smartmove homes are delighted to bring to the bring to the market this well presented three bedroom semi detached family home situated at the end of a cul-de-sac. This property briefly comprises of an entrance hallway, spacious living room and kitchen/diner to the ground floor. To the first floor landing there are three bedrooms and a three piece family bathroom. Outside there is an enclosed rear garden and with patio seating area and off road parking for two vehicles to the front. This property must be viewed to appreciate size and location, to book an internal inspection please contact smartmove homes
ground floor
entrance hallway Door to the front elevation, radiator and has stairs leading up to the first floor landing.
Living room 14' 11" x 11' 8" (4.55m x 3.56m) Spacious living room with bow window to the front elevation, radiator, electric fire with surround, TV aerial point and telephone connection.
Fitted kitchen/diner 14' 10" x 8' 4" (4.52m x 2.54m) Modern fitted kitchen comprising of matching wall and base units, work surface with inset sink and drainer, built-in gas hob/electric oven with extractor fan, space and plumbing for a washing machine and has space for fridge/freezer. French doors and window to the rear elevation, radiator, tiled floor and has an under stairs storage cupboard.
First floor landing Airing cupboard and loft access.
Master bedroom 12' 2" x 7' 10" (3.71m x 2.39m) Double bedroom with window to the front elevation, radiator, laminate floor and has TV/telephone connection.
Bedroom two 11' 3" x 8' 6" (3.43m x 2.59m) Double bedroom with window to the rear elevation, radiator and laminate floor.
Bedroom three 6' 11" x 6' 9" (2.11m x 2.06m) Window to the front elevation, radiator and laminate floor.
Family bathroom 6' 0" x 5' 7" (1.83m x 1.7m) Three piece family bathroom with fitted bath with shower over, WC and pedestal wash basin. Obscure window to the rear elevation, radiator, vinyl floor and half tiled walls.
Outside
enclosed rear garden Enclosed and private rear garden with patio seating area, steps up to a laid lawn with planted borders and surrounding fence. Outside water tap and lighting and access down the left hand side to the front.
Off road parking Off road parking for two vehicles on a tarmac driveway
Property Location
Similar Properties
Semi-detached house For Sale Ripley Semi-detached house For Sale DE5 Ripley new homes for sale DE5 new homes for sale Flats for sale Ripley Flats To Rent Ripley Flats for sale DE5 Flats to Rent DE5 Ripley estate agents DE5 estate agents



.png)











