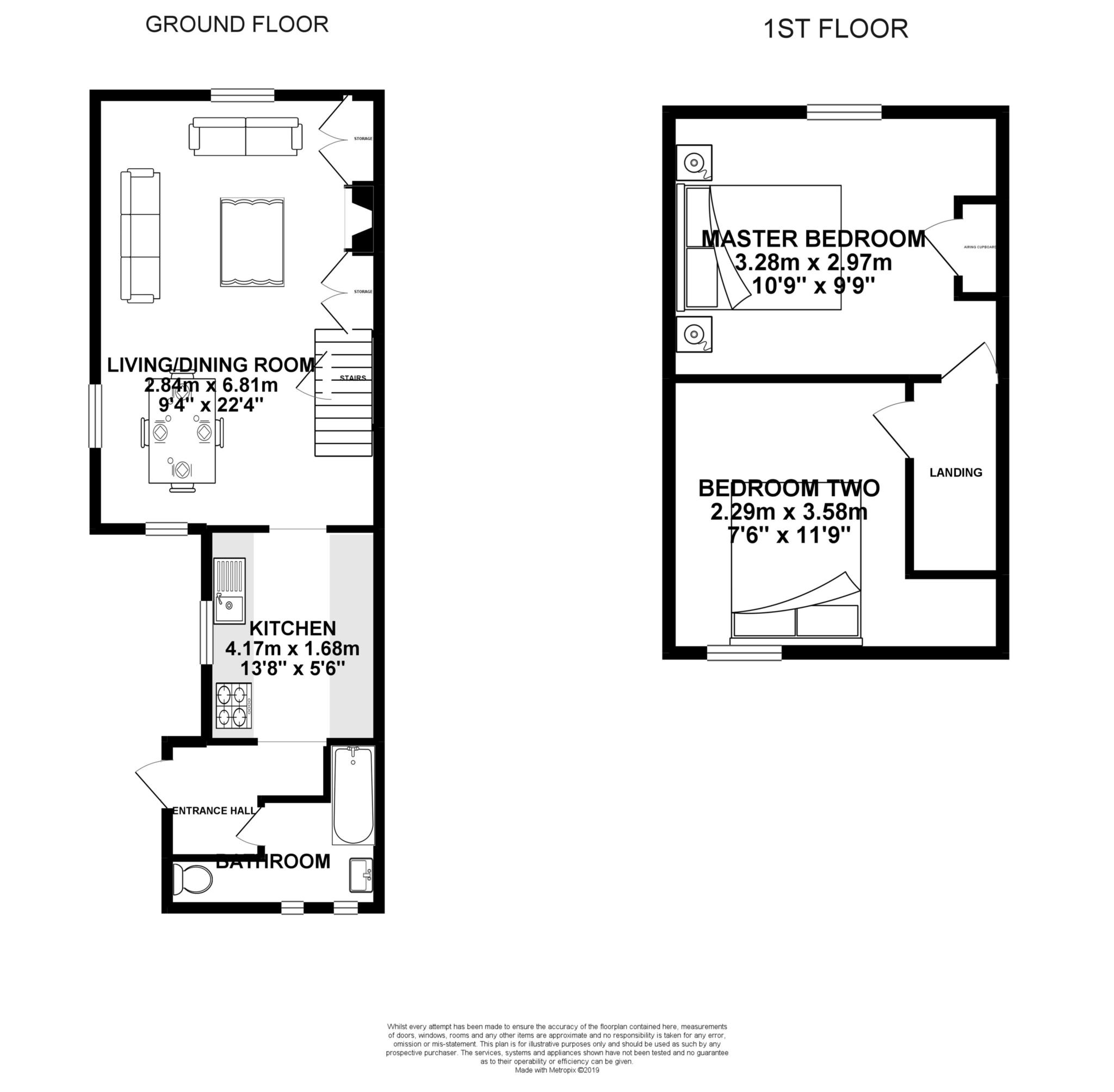2 Bedrooms Semi-detached house for sale in Binfield Road, Bracknell RG42 | £ 300,000
Overview
| Price: | £ 300,000 |
|---|---|
| Contract type: | For Sale |
| Type: | Semi-detached house |
| County: | Berkshire |
| Town: | Bracknell |
| Postcode: | RG42 |
| Address: | Binfield Road, Bracknell RG42 |
| Bathrooms: | 1 |
| Bedrooms: | 2 |
Property Description
** only A short walk from the new town centre ** A delightful and charming two bedroom Semi-Detached period home, the current vendors have completely refurbished the property from top to bottom providing a comfortable and stylish living space. Downstairs you will find a galley kitchen, open plan living dining room with exposed open fire place along with the main family bathroom. Upstairs there are two good size bedrooms with built in storage. Outside the property boasts a west facing large garden, parking is based on permit holders only. Located a short walk from the newly regenerated town centre along with easy access to nearby commuter links.
Entrance
Tiled flooring, radiator.
Living Room/Dining Room - 22'4" (6.81m) x 9'4" (2.84m)
Rear elevation double glazed window, side elevation double glazed window, front elevation double glazed window, feature open fireplace with exposed brick chimney breast, TV point, BT point, built in storage cupboard, built in under stairs cupboard, stairs rising to first floor, two radiators.
Kitchen - 13'8" (4.17m) x 5'6" (1.68m)
Side elevation double glazed window, a range of eye and base level units with flat edge oak surfaces, built in four ring hob and oven with extractor hood above, inset stainless steel sink and drainer, integrated dishwasher, integrated washing machine, integrated tumble dryer, space for upright fridge/freezer, part tiled walls.
Bathroom
Two rear elevation double glazed frosted window, low level WC, pedestal hand wash basin, panel enclosed bath with shower attachment over, fully tiled walls, tiled flooring, heated towel rail.
First Floor Landing
Doors to all first floor rooms, loft hatch.
Master Bedroom - 10'9" (3.28m) x 9'9" (2.97m)
Front elevation double glazed window, exposed beams, built in airing cupboard, built in shelving, BT point, radiator.
Bedroom Two - 11'9" (3.58m) x 7'6" (2.29m)
Rear elevation double glazed window, built in storage cupboard, radiator.
Outside
Front
Laid to shingle with courtesy path to the front door.
Rear
Mainly laid to lawn with patio area and side gate.
Parking
Permit parking.
Notice
Please note we have not tested any apparatus, fixtures, fittings, or services. Interested parties must undertake their own investigation into the working order of these items. All measurements are approximate and photographs provided for guidance only.
Property Location
Similar Properties
Semi-detached house For Sale Bracknell Semi-detached house For Sale RG42 Bracknell new homes for sale RG42 new homes for sale Flats for sale Bracknell Flats To Rent Bracknell Flats for sale RG42 Flats to Rent RG42 Bracknell estate agents RG42 estate agents



.png)






