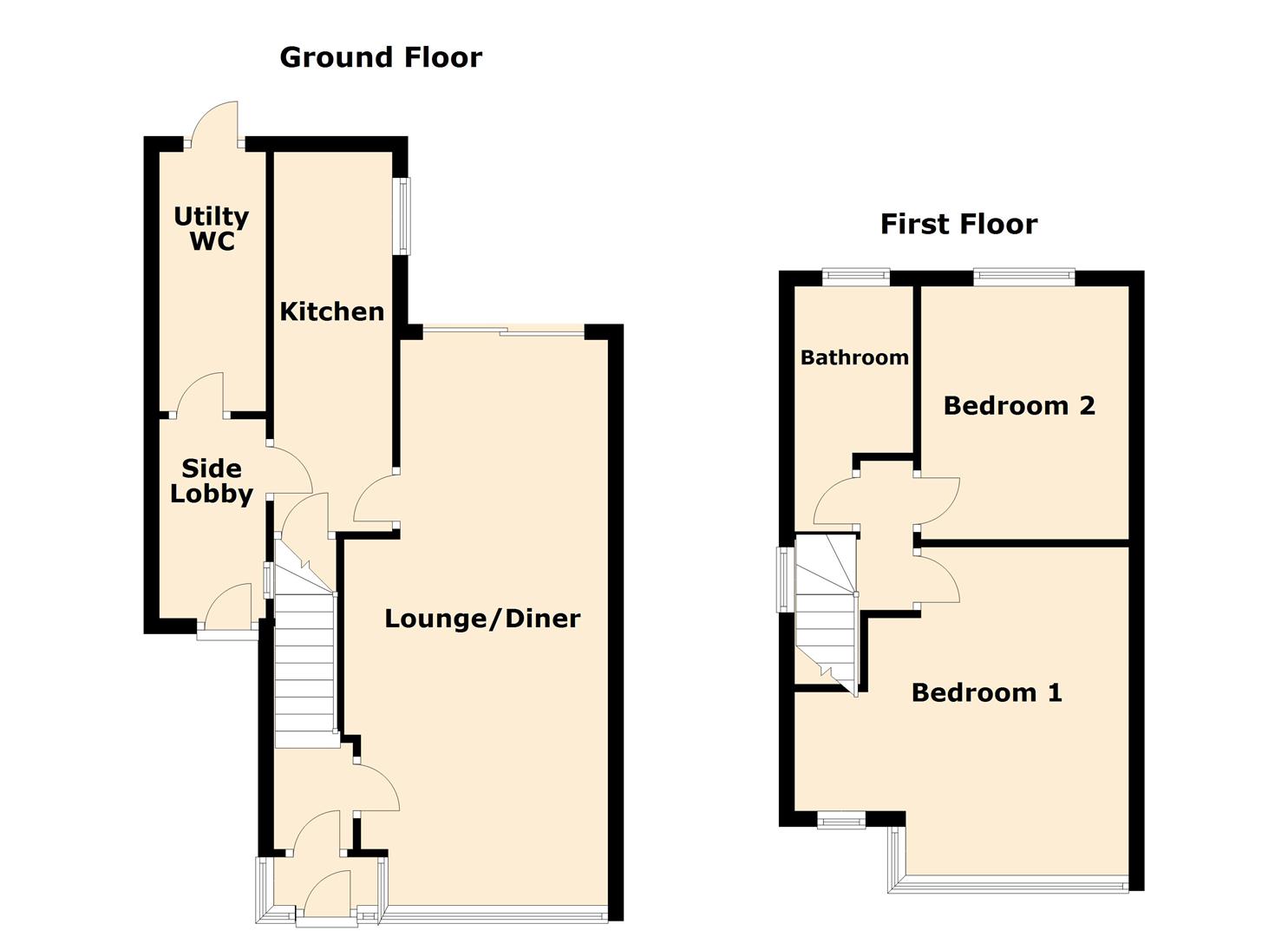2 Bedrooms Semi-detached house for sale in Blythsford Road, Hall Green, Birmingham B28 | £ 219,950
Overview
| Price: | £ 219,950 |
|---|---|
| Contract type: | For Sale |
| Type: | Semi-detached house |
| County: | West Midlands |
| Town: | Birmingham |
| Postcode: | B28 |
| Address: | Blythsford Road, Hall Green, Birmingham B28 |
| Bathrooms: | 1 |
| Bedrooms: | 2 |
Property Description
A Beautifully Presented and Extended Traditional Semi Detached House
Porch
Having UPVC double glazed windows to the front and side and UPVC double glazed door opening to the
Reception Hallway
Having UPVC double glazed window to the front, ceiling light point, central heating radiator, staircase rising to the first floor and door opening to the
Through Lounge Diner (7.32m max x 3.38m max (2.69m min) (24'0" max x 11')
Having UPVC double glazed dog leg style bay window to the front, two ceiling light points, two central heating radiators, laminate wooden flooring, coved cornicing to the ceiling, wall mounted electric fire and door opening to the
Refitted Kitchen (5.05m x 1.52m (16'7" x 5'0"))
Having UPVC double glazed window to the side, two ceiling light points, central heating radiator, tile effect laminate flooring, understairs storage cupboard, door to the side lobby and being fitted with a range of modern wall and base mounted storage units with work surfaces over incorporating 1.5 bowl sink and drainer with mixer tap, integrated electric oven with gas hob and extractor canopy over and under work surface appliance space
Side Lobby
Having double glazed door to the front, ceiling roof light, laminate flooring and door opening to the
Utility With Wc
Having double glazed door to the rear garden, ceiling light point, wall mounted central heating boiler, space and plumbing for washing machine and low level WC
Landing
Having UPVC double glazed window to the side, loft hatch access with drop down ladder, ceiling light point and doors opening to two bedrooms and bathroom
Bedroom One (4.32m max (2.08m min) x 4.24m max (14'2" max (6'10)
Having UPVC double glazed dog leg style bay window and additional light release window to the front, ceiling light point and central heating radiator
Bedroom Two (3.18m x 2.44m (10'5" x 8'0"))
Having UPVC double glazed window to the rear, ceiling light point and central heating radiator
Bathroom
Having UPVC double glazed window to the rear, ceiling light point, heated towel rail, panelled bath with mixer shower attachment over, corner shower cubicle, pedestal wash hand basin and low level WC
Outside
Rear Garden
Having patio area with artificial grass covering, concrete pathway alongside a mature fenced lawn with inset fruit trees, raised planting beds, greenhouse and door opening to the
Double Width Garage (5.84m x 4.83m (19'2" x 15'10" ))
Having two sets of double opening doors to the rear access driveway, light and power
Property Location
Similar Properties
Semi-detached house For Sale Birmingham Semi-detached house For Sale B28 Birmingham new homes for sale B28 new homes for sale Flats for sale Birmingham Flats To Rent Birmingham Flats for sale B28 Flats to Rent B28 Birmingham estate agents B28 estate agents



.png)











