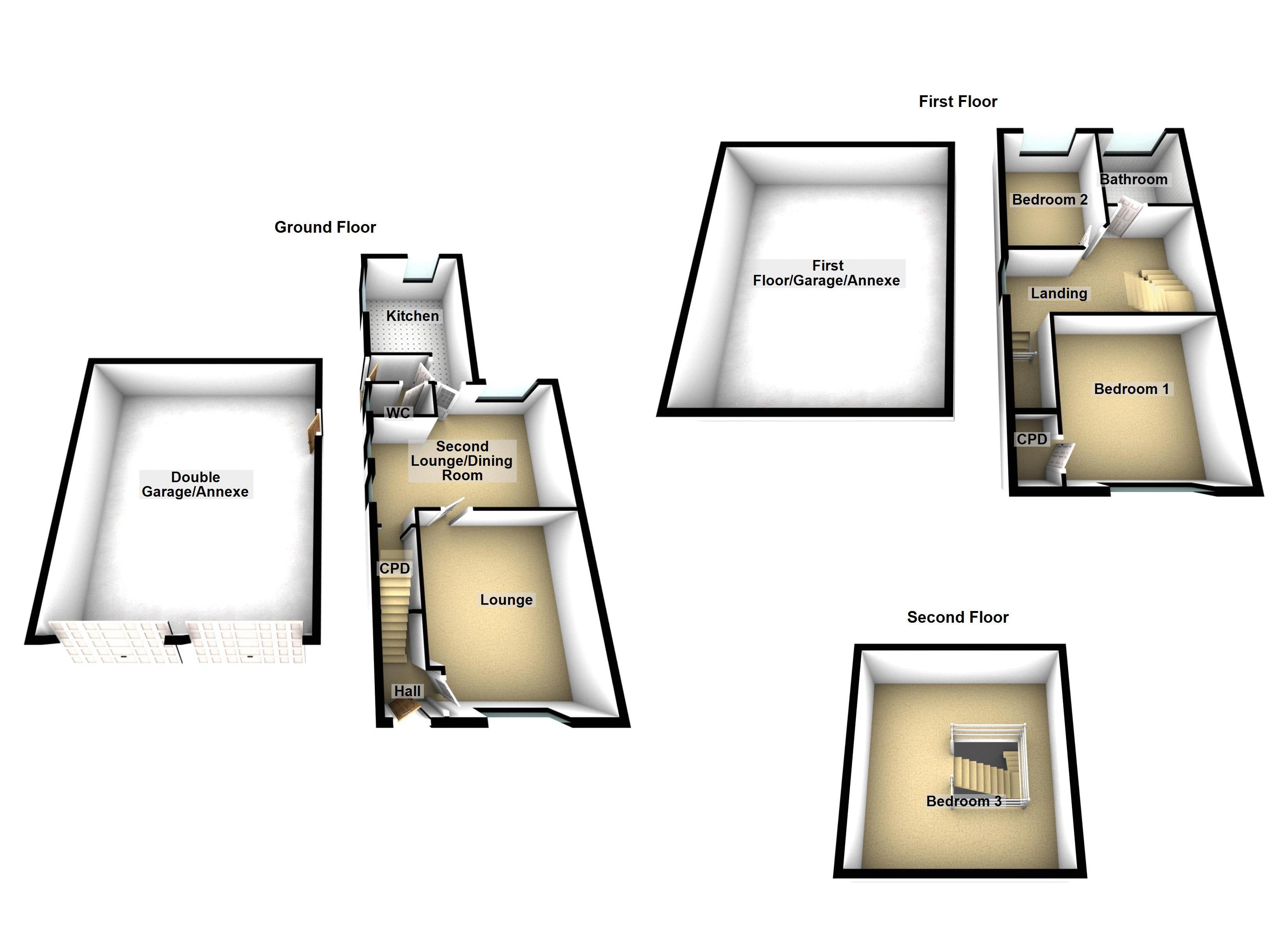3 Bedrooms Semi-detached house for sale in Booth Road, Waterfoot, Rossendale BB4 | £ 225,000
Overview
| Price: | £ 225,000 |
|---|---|
| Contract type: | For Sale |
| Type: | Semi-detached house |
| County: | Lancashire |
| Town: | Rossendale |
| Postcode: | BB4 |
| Address: | Booth Road, Waterfoot, Rossendale BB4 |
| Bathrooms: | 1 |
| Bedrooms: | 3 |
Property Description
Beautifully appointed and spacious semi detached house offering superb family accommodation over three levels built on A large garden plot with planning to convert A detached double garage in to A separate property / annex situated on the doorstep of Waterfoot village amenities, excellent schools and beautiful open countryside whilst having easy access to Rawtenstall centre and transport links.
Internally, the property offers spacious and beautifully appointed family living accommodation over three levels comprising a hall, good sized lounge, second lounge/dining area, fitted kitchen, downstairs w/c, three bedrooms, bathroom with shower, gas central heating and UPVC double glazing.
Built on a large corner plot with a lawned garden to the front and good sized, lawned garden to the rear with paved patio area. Driveway to front with excellent parking, leading to a large double garage with planning permission to convert to a one bedroom property or annex.
Superb family home and double garage - must be viewed.
Ground Floor
Entrance
Hall
Stairs to first floor and tiled floor
Lounge (15' 1'' x 13' 0'' (4.6m x 3.96m))
Good sized room with feature fireplace, marble hearth and insert and living flame gas fire and coved ceiling
Second Lounge / Dining Room (11' 8'' x 16' 6'' (3.56m x 5.02m))
Good sized room with storage understairs
Side Hallway (2' 9'' x 5' 6'' (0.85m x 1.68m))
Tiled floor with access to w/c and door to outside
Downstairs W/C (2' 10'' x 5' 1'' (0.86m x 1.54m))
White w/c with tiled floor
Kitchen (14' 9'' x 9' 11'' (4.49m x 3.02m))
Fitted with a good range of base and wall units, gas hob, electric double oven, extractor, integrated fridge freezer, plumbed for washing machine, bowl and a half sink unit, splash tiling and tiled floor
First Floor
Landing
Stairs to second floor
Bedroom One (11' 10'' x 13' 1'' (3.6m x 4m))
To front, double room with fitted wardrobes and cupboards over and large store cupboard
Bedroom Two (11' 11'' x 8' 4'' (3.64m x 2.53m))
To rear, double room
Bathroom (7' 8'' x 7' 9'' (2.34m x 2.36m))
Three piece white suite comprising w/c, wash hand basin and bath with shower over, tiled walls and airing cupboard
Second Floor
Bedroom Three (14' 6'' x 17' 9'' (4.42m x 5.42m))
Double room with Velux window
Heating
The property has gas central heating and UPVC double glazing
External
Built on a large corner plot with a lawned garden to the front and good sized, lawned garden to the rear with paved patio area. Driveway to front with excellent parking, leading to a large double garage with planning permission to convert to one bedroom property / annex
Property Location
Similar Properties
Semi-detached house For Sale Rossendale Semi-detached house For Sale BB4 Rossendale new homes for sale BB4 new homes for sale Flats for sale Rossendale Flats To Rent Rossendale Flats for sale BB4 Flats to Rent BB4 Rossendale estate agents BB4 estate agents



.png)











