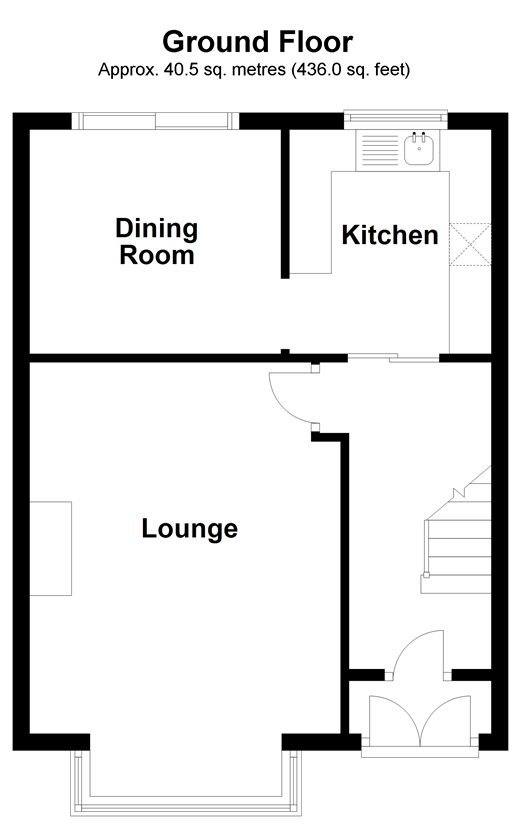3 Bedrooms Semi-detached house for sale in Boscombe Avenue, Hornchurch, Essex RM11 | £ 297,500
Overview
| Price: | £ 297,500 |
|---|---|
| Contract type: | For Sale |
| Type: | Semi-detached house |
| County: | Essex |
| Town: | Hornchurch |
| Postcode: | RM11 |
| Address: | Boscombe Avenue, Hornchurch, Essex RM11 |
| Bathrooms: | 1 |
| Bedrooms: | 3 |
Property Description
Purchasing this property with A lifetime lease
This property is offered at a reduced price for people aged over 60 through Homewise´s Home for Life Plan. Through the Home for Life Plan, anyone aged over sixty can purchase a lifetime lease on this property which discounts the price from its full market value. The size of the discount you are entitled to depends on your age, personal circumstances and property criteria and could be anywhere between 8.5% and 59% from the property´s full market value. The above price is for guidance only. It is based on our average discount and would be the estimated price payable by a 69-year-old single male. As such, the price you would pay could be higher or lower than this figure.
For more information or a personalised quote, just give us a call. Alternatively, if you are under 60 or would like to purchase this property without a Home for Life Plan at its full market price of £450,000, please contact Douglas Allen.
Property description
Situated with easy reach of Hornchurch High Street is this lovely three bedroom semi-detached property. This could be the perfect family home with the train station not too far but also good transport links closeby. Good schools for the kids and local shops and restaurants are all within easy reach for the whole family. Park the car on the drive, kick off your shoes in the hallway before entering the warm and cosy lounge to sit and relax and spend time with the family. The lounge has ample room for all of your furniture and a large bay window at the front. The kitchen, at the rear, enjoys lovely views of the garden and has plenty of work tops to prepare your meals and cupboard & drawers for storage with extra room reserved for your kitchen appliances. Next door is the dining area, perfect for the more formal occasions which has a patio door providing access onto the raised patio area. The first floor landing provides access to the bathroom which has a three-piece suite and includes a panelled bath, wash hand basin and toilet. The main bedroom, at the front, is spacious and has built-in wardrobes and a room enhancing bay window. The second bedroom enjoys views of the rear garden and built in wardrobes with the good size third bedroom also with wardrobes completing the first floor accommodation. Outside the raised patio area has steps leading down to the remainder of the garden which is very well kept, mainly laid to lawn, there is a handy large storage shed/workshop which has power and light, there is a side access which leads to the front where you have off road parking.
What the Owner says:
We have lived in our home for over 40 years and have loved every minute of our time here, we have raised our family in this home and have made some very good friends also.
This has been perfect for schooling and transport links as it is within walking distance of Hornchurch High Street, Emerson Park station and Towers Infants & Junior School.
Now that our family have grown up we have decided to move to be nearer our daughter and hope that the next family will enjoy the house as much as we have for the next 40 years.
Room sizes:
- Storm Porch
- Entrance Hall
- Lounge 16'7 x 12'0 (5.06m x 3.66m)
- Kitchen 8'9 x 7'10 (2.67m x 2.39m)
- Dining Room 9'9 x 8'10 (2.97m x 2.69m)
- Landing
- Bedroom 1 13'9 x 9'10 up to fitted wardrobes (4.19m x 3.00m)
- Bedroom 2 12'3 x 9'8 (3.74m x 2.95m)
- Bedroom 3 9'1 x 6'11 (2.77m x 2.11m)
- Bathroom 5'8 x 5'7 (1.73m x 1.70m)
- Raised Patio Area
- Large Rear Garden
- Large Storage Shed 22'0 x 7'5 (6.71m x 2.26m)
- Off Road Parking
The information provided about this property does not constitute or form part of an offer or contract, nor may be it be regarded as representations. All interested parties must verify accuracy and your solicitor must verify tenure/lease information, fixtures & fittings and, where the property has been extended/converted, planning/building regulation consents. All dimensions are approximate and quoted for guidance only as are floor plans which are not to scale and their accuracy cannot be confirmed. Reference to appliances and/or services does not imply that they are necessarily in working order or fit for the purpose. Suitable as a retirement home.
Property Location
Similar Properties
Semi-detached house For Sale Hornchurch Semi-detached house For Sale RM11 Hornchurch new homes for sale RM11 new homes for sale Flats for sale Hornchurch Flats To Rent Hornchurch Flats for sale RM11 Flats to Rent RM11 Hornchurch estate agents RM11 estate agents



.png)