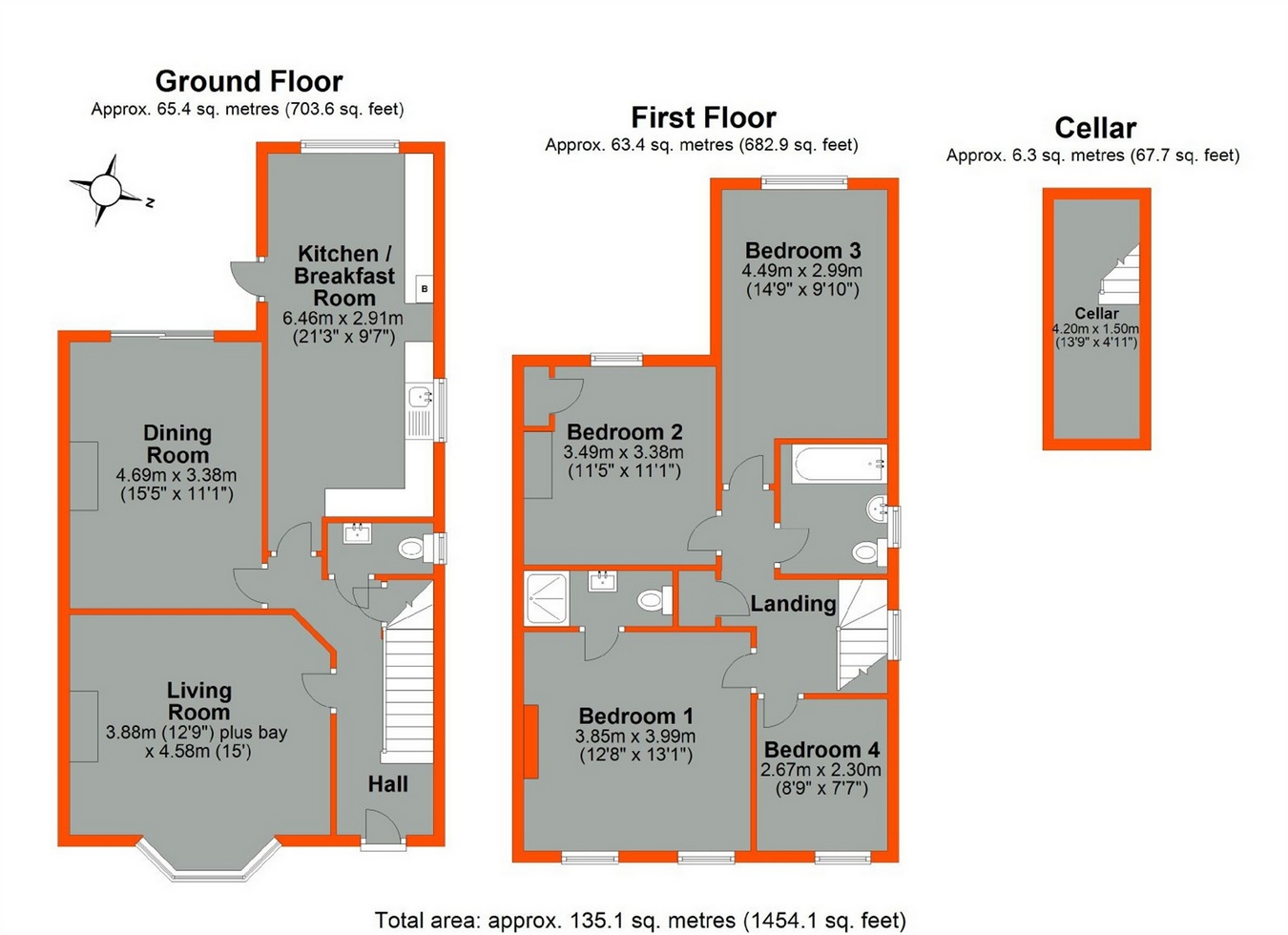4 Bedrooms Semi-detached house for sale in Bourdon Road, Anerley, London SE20 | £ 599,995
Overview
| Price: | £ 599,995 |
|---|---|
| Contract type: | For Sale |
| Type: | Semi-detached house |
| County: | London |
| Town: | London |
| Postcode: | SE20 |
| Address: | Bourdon Road, Anerley, London SE20 |
| Bathrooms: | 0 |
| Bedrooms: | 4 |
Property Description
Key features:
- Victorian semi-detached house
- Four bedrooms
- 21ft kitchen / breakfast room
- Two reception rooms
- Downstairs W/C
- Family bathroom
- 100ft rear garden
- EPC rating D
Main Description
Ideal for the large or growing family this substantial four bedroom semi detached house situated in a most convenient location close to local shops and transport facilities. The property comprises entrance hall, two reception rooms, a 21ft fitted kitchen/breakfast room, cloakroom & cellar to the ground floor, with four good sized bedrooms, fitted bathroom to first floor. Benefits include double glazed windows & gas central heating. There is a 100ft garden to the rear. The property is in need of some modernisation and redecoration throughout and in our opinion the property offers tremendous potential as a long term family home.
Location
Situated in a convenient location for the commuter with Birkbeck railway station approximately a 1/4 of a mile distant providing rail services to London Bridge & tram link access to Croydon & Wimbledon along with various bus routes. A 10 minute walk to Anerley takes you directly to the area of Whitechapel, Shoreditch & Rotherhithe. Local shops may be found in Elmers End Road with more comprehensive amenities of Beckenham High Street. Crystal Palace Park & Sports Centre is also about two km distant as are a further choice of stations at Elmers End & Norwood Junction.
Ground Floor
Hallway
Double glazed front door, double panelled radiator, doors leading to reception rooms & cloakroom, staircase leading to 1st floor, coving, fitted carpet.
Lounge
15' x 12' 9" (4.57m x 3.89m)
Double glazed bay window to front, double panelled radiator, fireplace with surround, fitted carpet.
Dining Room
15' 5" x 11' 1" (4.70m x 3.38m)
Double glazed door to garden, radiator, coving, fitted carpet.
Kitchen/Breakfast room
21' 3" x 9' 7" (6.48m x 2.92m)
A range of wall & base units with work surfaces, space for electric cooker, single stainless steel sink unit with drainer, plumbing for washing machine, space for fridge freezer, space for tables & chairs, radiator, part tiled walls, tiled floor, double glazed windows to rear & door to garden.
Cloakroom
Frosted double glazed window to side, wash hand basin, low level w/c, vinyl floor.
Cellar
13' 9" x 4' 11" (4.19m x 1.50m)
First Floor
Landing
Doors to bedrooms & bathroom, double glazed window to side, fitted carpet.
Bedroom One
13' 1" x 12' 8" (3.99m x 3.86m)
Double glazed bay window to front, radiator, coving, fitted carpet. Door to:-
En-Suite Shower Room
Wash hand basin, low level w/c, shower until, radiator, tiled walls & vinyl floor.
Bedroom Two
11' 5" x 11' 1" (3.48m x 3.38m)
Double glazed window to rear, radiator, fitted carpet.
Bedroom Three
14' 9" x 9' 10" (4.50m x 3.00m)
Double glazed window to rear, radiator, coving, fitted carpet.
Bedroom Four
8' 9" x 7' 7" (2.67m x 2.31m)
Double glazed window to front, radiator, coving, fitted carpet.
Bathroom
Frosted double glazed window to front, wash hand basin, low level w/c, enclosed bath with shower attachment, towel radiator, tiled walls & tiled floor.
Outside
Garden
Approximately 100ft
Mainly laid to lawn, patio area, side access. (Fence to be fitted to left-hand side)
Property Location
Similar Properties
Semi-detached house For Sale London Semi-detached house For Sale SE20 London new homes for sale SE20 new homes for sale Flats for sale London Flats To Rent London Flats for sale SE20 Flats to Rent SE20 London estate agents SE20 estate agents



.png)











