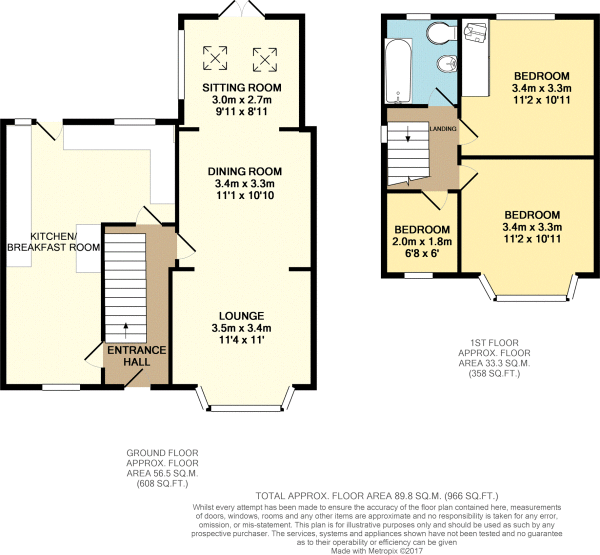3 Bedrooms Semi-detached house for sale in Bower Avenue, Heaton Norris, Stockport SK4 | £ 350,000
Overview
| Price: | £ 350,000 |
|---|---|
| Contract type: | For Sale |
| Type: | Semi-detached house |
| County: | Greater Manchester |
| Town: | Stockport |
| Postcode: | SK4 |
| Address: | Bower Avenue, Heaton Norris, Stockport SK4 |
| Bathrooms: | 1 |
| Bedrooms: | 3 |
Property Description
****Guide Price £350,000 to £375,000**** A simply superb family home - this extended modern beautifully presented, spacious three bedroom family home, can only be appreciated by internal inspection which will reveal a most impressive and much improved interior. Inside, a clean, contemporary design makes a stylish living space perfect for a range of buyers which is ready to move into and features a great open-plan family room which over looks the fantastic sized but also extremely private rear garden.
This outstanding modern home is located in a popular area of Heaton Norris which is within a very short distance of both Heaton Mersey and Heaton Moor Village but also within close proximity of the ever popular Stockport Town Centre where a range of High street fashion boutiques, shops, food restaurants and general amenities can be found. You are in catchment areas of the highly sought after local schools including Norris Bank Primary School and Mersey Vale Primary School.
The property is conveniently situated just approximately 7 miles south of the Manchester city centre also being within easy reach of the A6 and M60/M62 motorway network making this the perfect pick for any buyer. The accommodation comprises of: Traditional entrance hall with spindle staircase, open plan lounge and dining room with wooden flooring, sitting room extension with French doors, side window and roof windows filling the area with natural light, fitted kitchen with built in cooking appliances and morning room off, first floor landing, two double size bedrooms, one with feature bay and one with fitted wardrobes, third bedroom and bathroom fitted with a modern suite and attractive tiling. Gas central heating, uPVC double glazing and the property is Freehold. There is good off-road parking to the front for a number of cars and tranquil rear garden which is extremely private making this the perfect place to relax and in-wind. Viewing is a real must as this wont be on the market for long!
Entrance Hall:
Lounge: 11'1 x 10'10
Dining Area: 11'4 x 9'4
Sitting Room: 9'7 x 9'0
Kitchen / Breakfast: 19'9 x 21'3 Maximum overall. L shape
First Floor Landing:
Bedroom One: 10'10 x 11'2
Bedroom Two: 11'0 x 10'10
Bedroom Three: 6'8 x 6'0
Bathroom: 6'0 x 7'1
Property Location
Similar Properties
Semi-detached house For Sale Stockport Semi-detached house For Sale SK4 Stockport new homes for sale SK4 new homes for sale Flats for sale Stockport Flats To Rent Stockport Flats for sale SK4 Flats to Rent SK4 Stockport estate agents SK4 estate agents



.png)











