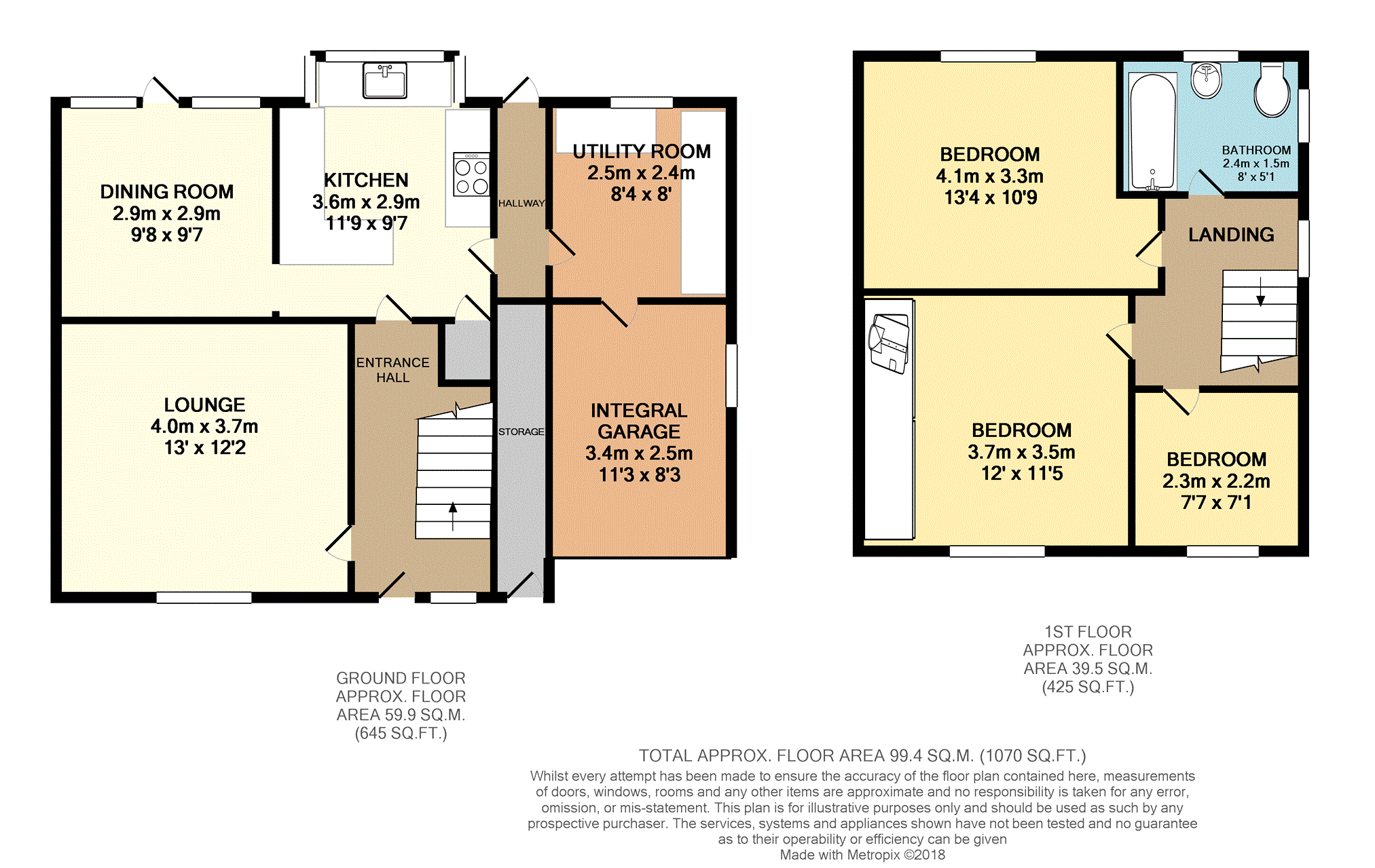3 Bedrooms Semi-detached house for sale in Bowfell Drive, High Lane, Stockport SK6 | £ 290,000
Overview
| Price: | £ 290,000 |
|---|---|
| Contract type: | For Sale |
| Type: | Semi-detached house |
| County: | Greater Manchester |
| Town: | Stockport |
| Postcode: | SK6 |
| Address: | Bowfell Drive, High Lane, Stockport SK6 |
| Bathrooms: | 1 |
| Bedrooms: | 3 |
Property Description
Spacious and much improved three bedroom semi detached offering superbly presented accommodation in a popular canalside location on the Marple side of High Lane. The bright and roomy accommodation comprises of: Entrance hall, lounge with feature parquet style flooring and exposed brick fireplace, fitted kitchen with sytlish units and solid wood work surfaces and breakfast bar, dining room which is open plan from the kitchen and has fitted bench seating and a French door onto the rear garden. A large fitted utility room and integral garage complete the ground floor accommodation. To the first floor there are two double size bedrooms, one with modern fitted wardrobes, a third bedroom and a larger than average bathroom fitted with a modern suite complimented by attractive tiling. The well planned accommodation is complimented by combi gas central heating and uPVC double glazing. A driveway provides off road parking and and a store room accessed from the drive is ideal for storing bikes and sports equipment, separate from the garage. The wide plot provides great extension potential.
The property is located in a lovely part of High Lane, close to the peaceful Macclesfield canal, popular with walkers and cyclists. There are a number of well regarded schools nearby and the newly opened airport relief road provides easy access to the A34 and motorway network. High Lane has a range of independent shops and a number of pubs and restaurants.
Entrance Hall
UPVC entrance door. Part glazed doors to lounge and kitchen. Carpet to floors . Stairs to first floor accommodation. UPVC double glazed window to front. Central heating radiator.
Lounge
13'0 x 12'2
Feature exposed brick fireplace with fire surround. Parquet style wood flooring. Central heating radiator. UPVC double glazed window to front.
Kitchen
11'9 Max x 9'9
Fitted units, solid wood work surfaces with up stand and breakfast bar. Inset sink unit. Integrated dishwasher. Built in oven, hob and extractor. Integrated slimline fridge / freezer. Under stairs storage cupboard. Open plan access to dining room. Door to rear hall. Engineered timber flooring. UPVC double glazed bay window to rear.
Dining Room
9'8 x 9'7
Fitted bench seating. Engineered timber flooring. UPVC double glazed French door and surround to rear garden. Central heating radiator.
Inner Hall
Built in storage cupboard. Door to utility room. UPVC door to rear garden.
Utility Room
8'4 x 8'0
Fitted units and work surfaces. Integrated fridge. Space for dryer. Door to garage. Vinyl flooring. UPVC double glazed window to rear.
First Floor Landing
Doors to bedrooms and bathroom. Loft access hatch with pull down ladder leading to boarded loft area. UPVC double glazed window to side.
Bedroom One
12'0 x 11'5
Fitted wardrobes. Stripped wooden flooring. UPVC double glazed window to front. Central heating radiator.
Bedroom Two
13'4 max x 10'9
Striped wooden flooring. UPVC double glazed window to rear. Central heating radiator.
Bedroom Three
7'7 x 7'1
Carpet to floor. UPVC double glazed window to front.
Bathroom
8'0 x 5'1
Panelled bath with shower and screen, basin (sat on wooden unit) and WC suite. Tiled wall and floor surfaces. Towel rail radiator. UPVC double glazed window to side. UPVC double glazed window to rear.
Garage
11'3 x 8'3
Power points and lighting. UPVC double glazed window to side. Up and over door.
Store Room
UPVC door accessed from the driveway.
Garden
Rear garden with vegetable plots, lawn and decked patio area. Gate to driveway.
Driveway
Driveway to the front providing off road parking.
Property Location
Similar Properties
Semi-detached house For Sale Stockport Semi-detached house For Sale SK6 Stockport new homes for sale SK6 new homes for sale Flats for sale Stockport Flats To Rent Stockport Flats for sale SK6 Flats to Rent SK6 Stockport estate agents SK6 estate agents



.png)











