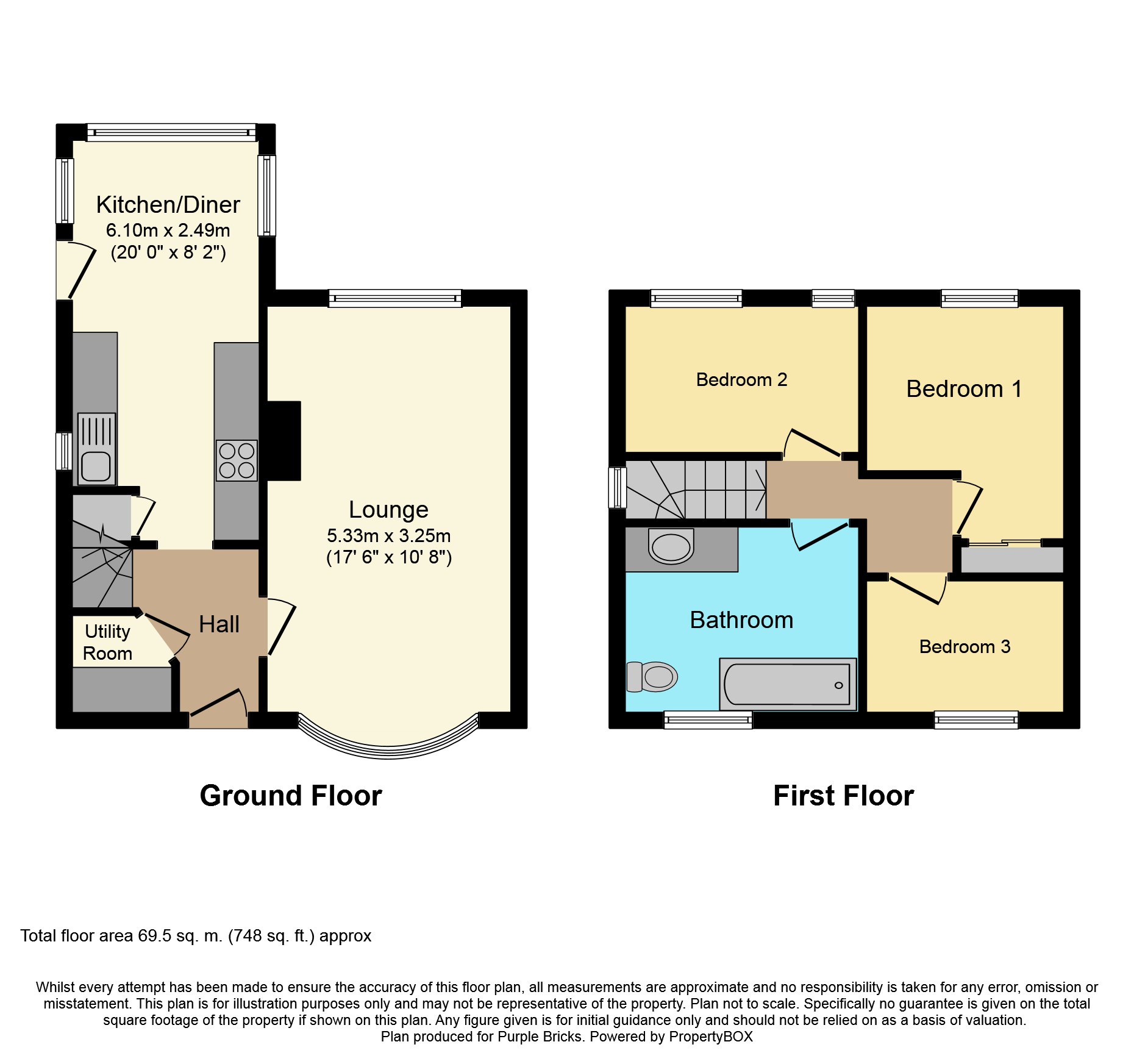3 Bedrooms Semi-detached house for sale in Bowwood Drive, Sandbeds BD20 | £ 189,950
Overview
| Price: | £ 189,950 |
|---|---|
| Contract type: | For Sale |
| Type: | Semi-detached house |
| County: | West Yorkshire |
| Town: | Keighley |
| Postcode: | BD20 |
| Address: | Bowwood Drive, Sandbeds BD20 |
| Bathrooms: | 1 |
| Bedrooms: | 3 |
Property Description
Presented to the market in stunning, 'ready to move in' condition is this three bedroom semi detached property located on this quiet cul de sac. Ideally located for easy access to the amenities of Bingley, Keighley and Skipton. The property has been superbly modernised by the current owners who have opened up the downstairs space to create a beautiful, open plan kitchen/diner. To the first floor there is a recently refitted bathroom and three well proportioned bedrooms. The property benefits from an enclosed rear garden and off street parking for two cars. These properties are rarely available to the open market in this condition so don't delay and arrange your viewing appointment by visiting or call Purplebricks to book by phone.
Entrance Hall
Engineered oak flooring. Stairs lead up to first floor landing.
Kitchen/Diner
20' x 8'4"
A recently refitted kitchen/diner which has been opened up to create an open plan space with a range of built in kitchen storage with complimentary surfaces and tiled splashbacks. Integrated appliances to include; electric oven, five-ring gas hob, dishwasher and fridge freezer. Ceramic sink with drainer. UPVC double glazed window. UPVC door providing access to rear garden. Dining area with surrounding double glazed windows. Door into under-stairs pantry.
Lounge
10'8" x 17'6" (plus bay window)
Bay to front with leaded uPVC double glazed window. Wood burner with tiled hearth and sleeper fireplace. UPVC double glazed window to the rear. Central heating radiator.
Utility Room
With plumbing and space for washing machine and tumble drier. Combination boiler. UPVC double glazed window.
Landing
Feature leaded window on turn of stairs. Hatch access to loft space.
Bedroom One
9'04" x 9'11" (to built-in wardrobes)
uPVC double glazed window to rear elevation. Central heating radiator. Built-in wardrobes with mirrored sliding doors.
Bedroom Two
9'7" x 7'2"
Upvc double glazed windows. Central heating radiator.
Bedroom Three
9'05" x 5'
Upvc double glazed window to front elevation. Central heating radiator.
Bathroom
6'09" x 9'08"
A stunning bathroom suite in high gloss white. Briefly comprising; bath with power shower over and glass shower screen. Low level w.C. Bowl ceramic sink. Part tiled walls with tiled floor. Opaque uPVC double glazed window. Heated towel rail.
Outside
To the front of the property there is a garden area with a range of planting and shrubs and driveway providing parking for two cars. There is secure gated access to the rear of the property where there is an enclosed, low maintenance garden with raised patio area and panel fence surround.
Property Location
Similar Properties
Semi-detached house For Sale Keighley Semi-detached house For Sale BD20 Keighley new homes for sale BD20 new homes for sale Flats for sale Keighley Flats To Rent Keighley Flats for sale BD20 Flats to Rent BD20 Keighley estate agents BD20 estate agents



.png)











