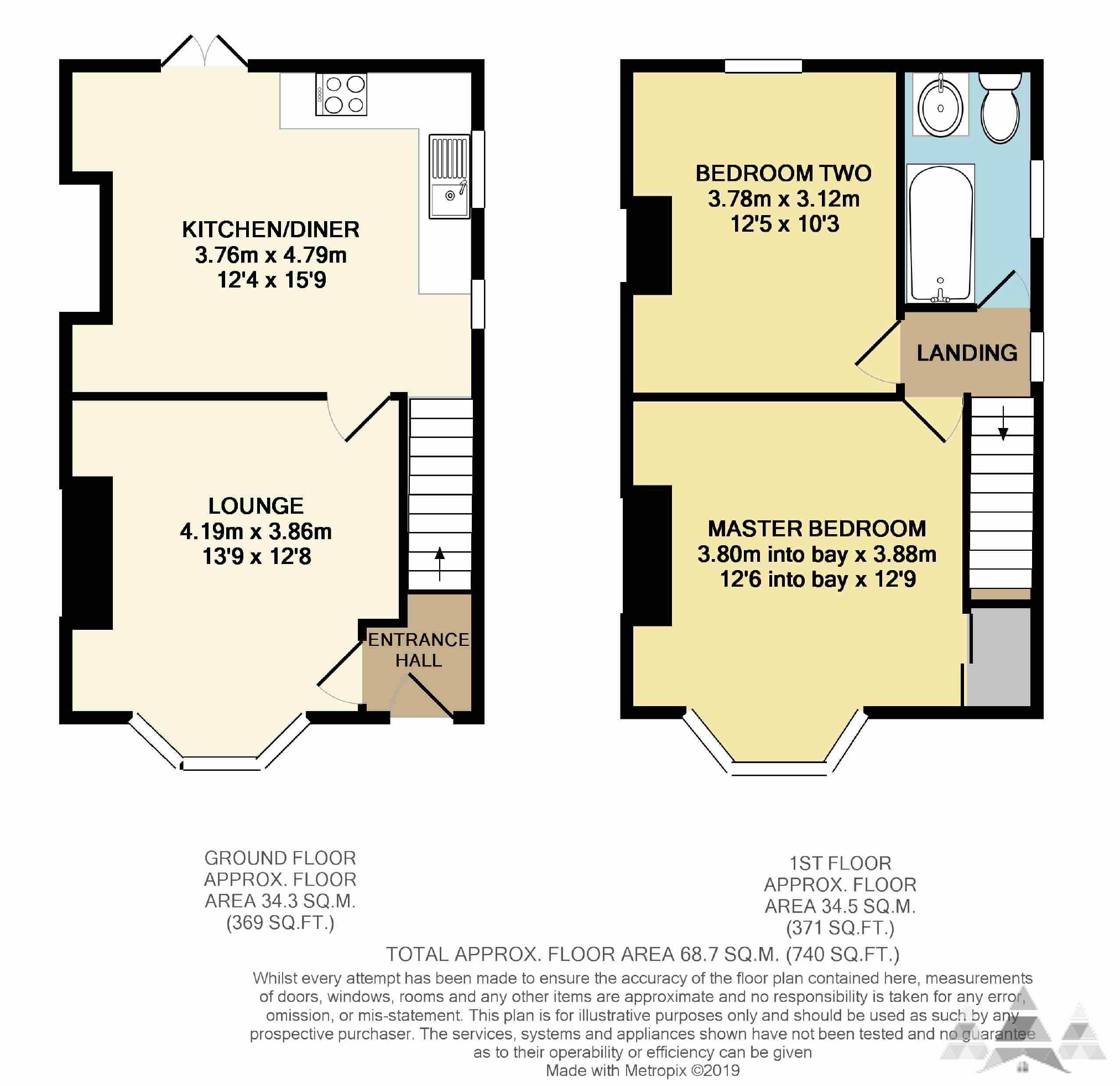2 Bedrooms Semi-detached house for sale in Boythorpe Road, Boythorpe, Chesterfield, Derbyshire S40 | £ 135,000
Overview
| Price: | £ 135,000 |
|---|---|
| Contract type: | For Sale |
| Type: | Semi-detached house |
| County: | Derbyshire |
| Town: | Chesterfield |
| Postcode: | S40 |
| Address: | Boythorpe Road, Boythorpe, Chesterfield, Derbyshire S40 |
| Bathrooms: | 1 |
| Bedrooms: | 2 |
Property Description
*no chain * walking distance to town cente* ideal for first time buyers*A stylish and well kept property offering a fantastic opportunity for a first time buyer to acquire a property finished beautifully. A two double bedroom semi-detached property recently refurbished to a high standard with driveway parking for three cars, landscaped rear garden ideal for entertaining and within close proximity to the town centre. The ground floor comprises of an entrance hall, bay-fronted lounge decorated to a modern standard, stylish dining kitchen with pantry and uPVC french doors leading on to the Indian sandstone patio. To the upstairs is a modern bathroom with three piece white suite and shower over bath, master bedroom with inbuilt wardrobes and bay window and bedroom two has views over the garden and is also a double. Call Pinewood Properties for a viewing on *Curtains and blinds be separate negotiation*
*Fridge Freezer by separate negotiation*
Entrance Hall / Stairs / Landing
The property is entered through the new composite front door into the hallway, with wooden laminate flooring, cream wallpapered decoration, beige carpet to the stairs, white wooden handrail and uPVC window.
Lounge (3.86m x 4.19m (12'8" x 13'9"))
The spacious lounge has bay window with grey carpet, recently painted cream decoration, wooden fire surround, vertical blinds and radiator.
Dining Kitchen (4.79m x 3.76m (15'9" x 12'4"))
The modern dining kitchen has wooden laminate flooring, white wallpaper decor with a grey painted feature wall, a great range of white high gloss wall and base units with soft close drawers, complimentary black laminated worktop, stainless sink with chrome mixer tap, white / silver speckled mermaid board splash backs, diplomat brushed stainless oven, logik four ring electric hob with extractor hood, space for washing machine, uPVC window with blinds and inset spotlights. With uPVC french doors with blinds leading to the Indian sandstone patio and pleasant east facing rear garden. Featuring storage/ pantry area with logik ideal combi boiler and this gives access to the useable dry cellar.
Modern Bathroom (1.57m x 2.78m (5'2" x 9'1"))
This modern bathroom has a white suite comprising of a low flush WC, round bowl handbasin with freestanding chrome mixer tap set on a wooden vanity cupboard, matching wall mounted mirrored cabinet, bath with shower over and glass screen, uPVC window with obscure glass, radiator, black laminated tiled effect flooring, part white tiled and cream painted decoration.
Master Bedroom (3.80m x 3.88m (12'6" x 12'9"))
This double master bedroom to the front aspect has uPVC bay window, inbuilt mirrored wardrobes, cream carpet, part cream, part white decoration, picture rail and radiator.
Bedroom Two (3.12m x 3.78m (10'3" x 12'5"))
This double bedroom to the rear aspect has views over the rear garden, with cream carpet, cream wallpaper decoration, uPVC window and radiator.
Outside
To the front of the property has driveway parking for three cars with access through a gate to the rear garden. The east facing pleasant rear garden ideal for entertaining has Indian sandstone patio area, further patio, shed and steps leading to the lawned area and well stocked borders.
General
Tenure-freehold
Council tax band - B
EPC rating - E
Gross internal floor area - ( 68.7 sq m / 740 sq ft )
Two lofts
fully UPVC double glazed
recently re fitted composite front door
Gas central heating - combi boiler aprox 3 years old
Renovated 2 years ago
Recently re wired
recently fitted new carpets
recently decorated exterior and interior
Recently fitted indian sandstone patio
Location
Leaving the town centre of Chesterfield by West Bars roundabout, take the 2nd left exit onto Boythorpe Road. Proceed up the hill passing Queens Park Leisure Centre. The property can be located on the right hand side located by our For Sale sign.
You may download, store and use the material for your own personal use and research. You may not republish, retransmit, redistribute or otherwise make the material available to any party or make the same available on any website, online service or bulletin board of your own or of any other party or make the same available in hard copy or in any other media without the website owner's express prior written consent. The website owner's copyright must remain on all reproductions of material taken from this website.
Property Location
Similar Properties
Semi-detached house For Sale Chesterfield Semi-detached house For Sale S40 Chesterfield new homes for sale S40 new homes for sale Flats for sale Chesterfield Flats To Rent Chesterfield Flats for sale S40 Flats to Rent S40 Chesterfield estate agents S40 estate agents



.png)











