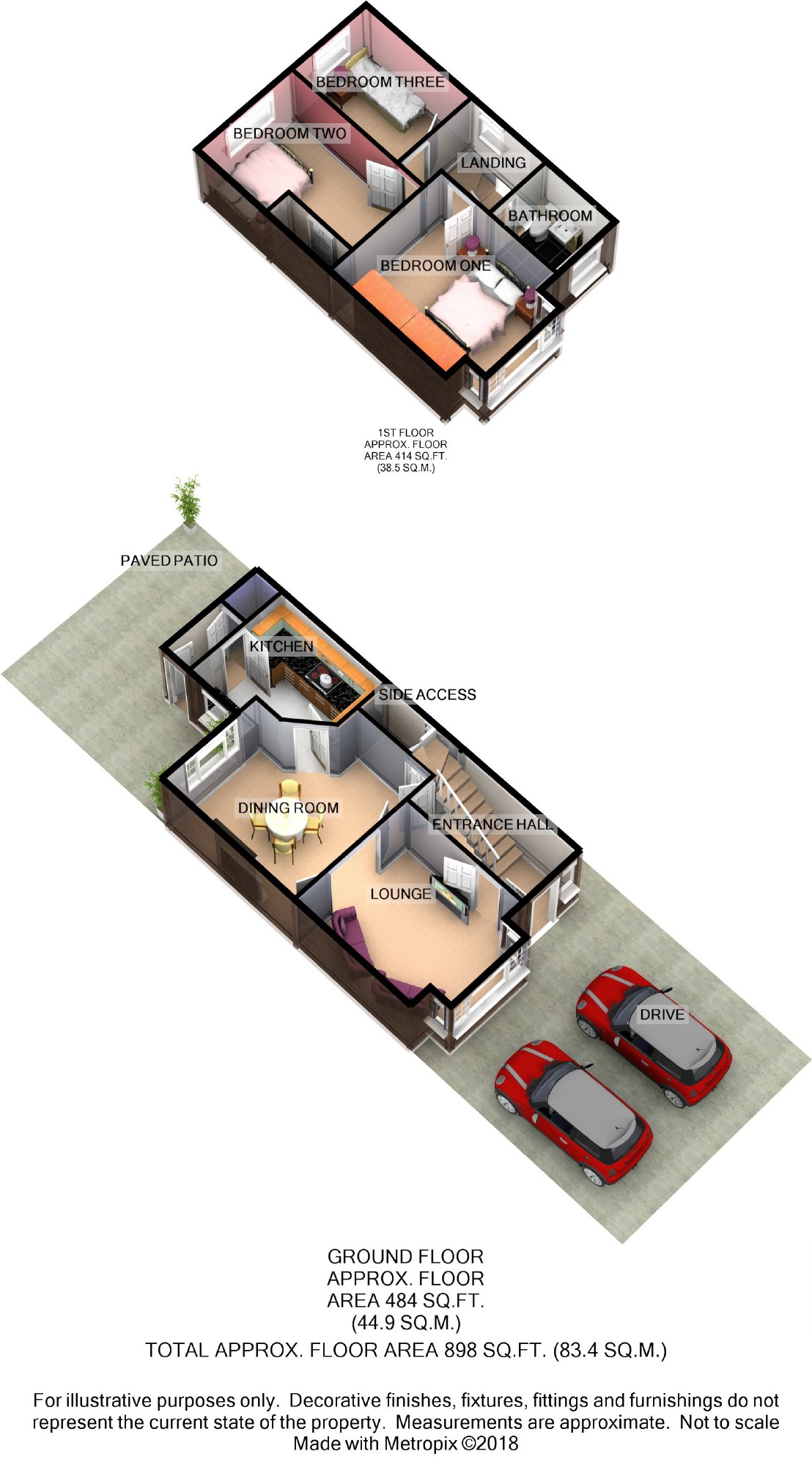3 Bedrooms Semi-detached house for sale in Bradford Road, Trowbridge, Wiltshire BA14 | £ 242,995
Overview
| Price: | £ 242,995 |
|---|---|
| Contract type: | For Sale |
| Type: | Semi-detached house |
| County: | Wiltshire |
| Town: | Trowbridge |
| Postcode: | BA14 |
| Address: | Bradford Road, Trowbridge, Wiltshire BA14 |
| Bathrooms: | 1 |
| Bedrooms: | 3 |
Property Description
Vendor suited A spacious and modernised three bedroom 1920s semi-detached family home, boasting two reception rooms, downstairs cloakroom, non-overlooked South-Westerly facing rear garden and off road parking for two cars. An internal viewing is highly recommended.
Location
The property is situated on Bradford Road, which is on the Bradford on Avon side of Trowbridge, within close proximity to the local amenities including Tesco Express, schools and Train Station, providing easy access to Bath, Bristol and beyond. Trowbridge Town Centre, with its shopping facilities, restaurant and cinema complex, is within walking distance.
Description
Vendor suited A spacious and modernised three bedroom 1920s semi-detached family home, boasting two reception rooms, downstairs cloakroom, private South-Westerly facing rear garden and off road parking for two cars. The ground floor accommodation comprises an entrance hall, lounge, dining room, kitchen and rear hall with cloakroom. The first floor offers two double bedrooms, a spacious single room and fantastic luxury bathroom. Further benefits include Upvc double glazing, gas central heating and a convenient location close to Trowbridge train station and town centre.
Entrance Hall
You enter into the large and welcoming entrance hall through a Upvc entrance door with obscure double glazed panels above and to the side. There is wood effect flooring, radiator, smoke detector, stairs to the first floor landing, door to the under stairs cupboard and oak doors leading to the lounge and dining room.
Lounge (4.0 into bay x 3.3 (13'1" into bay x 10'10"))
Upvc double glazed window to the front, radiator, TV and glazed double doors leading to the dining room.
Dining Room (4.2 x 4.0 (13'9" x 13'1"))
The spacious dining room has a Upvc double glazed window to the rear overlooking the garden, there is a feature brick fireplace with wooden mantle and granite hearth, exposed wooden flooring, radiator, three wall lights, door to pantry with window to the side and door to the kitchen.
Kitchen (3.2 max x 2.8 max (10'6" max x 9'2" max))
There is a Upvc double glazed window to the side, a range of matching base and wall units with glazed display cabinet, rolled top work surfaces and tiled splashbacks, inset sink unit with chrome mixer tap, space for a free standing cooker, plumbing for a washing machine, space for an under counter fridge freezer, radiator, wood effect flooring, a half glazed obscure door leads to the rear hall.
Rear Hall
Upvc double glazed obscure door to the rear garden and a door to the cloakroom.
Cloakroom
Window to the rear and a low level WC.
First Floor Landing
There is a large Upvc double glazed obscure window to the side, smoke detector, oak doors to all three bedrooms and the bathroom.
Bedroom One (4.1 into bay x 3.3 max (13'5" into bay x 10'10" max))
Bedroom one has a Upvc double glazed bay window to the front, built in Sharps furniture to include a double wardrobe with mirrored sliding doors and chest of drawers, TV point and radiator.
Bedroom Two (4.0 x 2.8 max (13'1" x 9'2" max))
There is a Upvc double glazed window to the rear, TV point, radiator and door to the airing cupboard, housing the wall mounted Veissmann gas boiler.
Bedroom Three (3.1 x 2.2 (10'2" x 7'3"))
Upvc double glazed window to the rear, access to the loft space and radiator.
Bathroom
The fully tiled bathroom was replaced in 2016 and has a frosted Upvc double glazed window to the front. The luxury suite comprises a panelled 'P shape' bath with Jacuzzi jets, chrome mixer tap, mains shower over and glazed shower screen. There is a built-in vanity storage unit with inset basin and chrome mixer tap, built in dual flush WC, chrome heated towel rail, chrome extractor fan and ceiling spotlights.
Exterior
Front Drive
The front is laid to block brick providing off road parking for two cars. There is a dwarf wall to the front, storm porch over the front door and side access to the rear of the property.
Rear Garden
Private, quiet and non-overlooked, the South-Westerly facing rear garden has a paved patio, lawn with planted borders, vegetable patch, path running to the rear, shed, water butt and gate to the side leading to the front of the property.
Additional Information
Council Tax Band - C
Directions
From the Trowbridge office proceed down Wicker Hill and at the mini roundabout go straight over into Stallard Street. At the roundabout take up the right hand lane and follow the signs for Bradford on Avon taking the third exit into Bradford Road, the property can be found on the left had side.
You may download, store and use the material for your own personal use and research. You may not republish, retransmit, redistribute or otherwise make the material available to any party or make the same available on any website, online service or bulletin board of your own or of any other party or make the same available in hard copy or in any other media without the website owner's express prior written consent. The website owner's copyright must remain on all reproductions of material taken from this website.
Property Location
Similar Properties
Semi-detached house For Sale Trowbridge Semi-detached house For Sale BA14 Trowbridge new homes for sale BA14 new homes for sale Flats for sale Trowbridge Flats To Rent Trowbridge Flats for sale BA14 Flats to Rent BA14 Trowbridge estate agents BA14 estate agents



.png)











