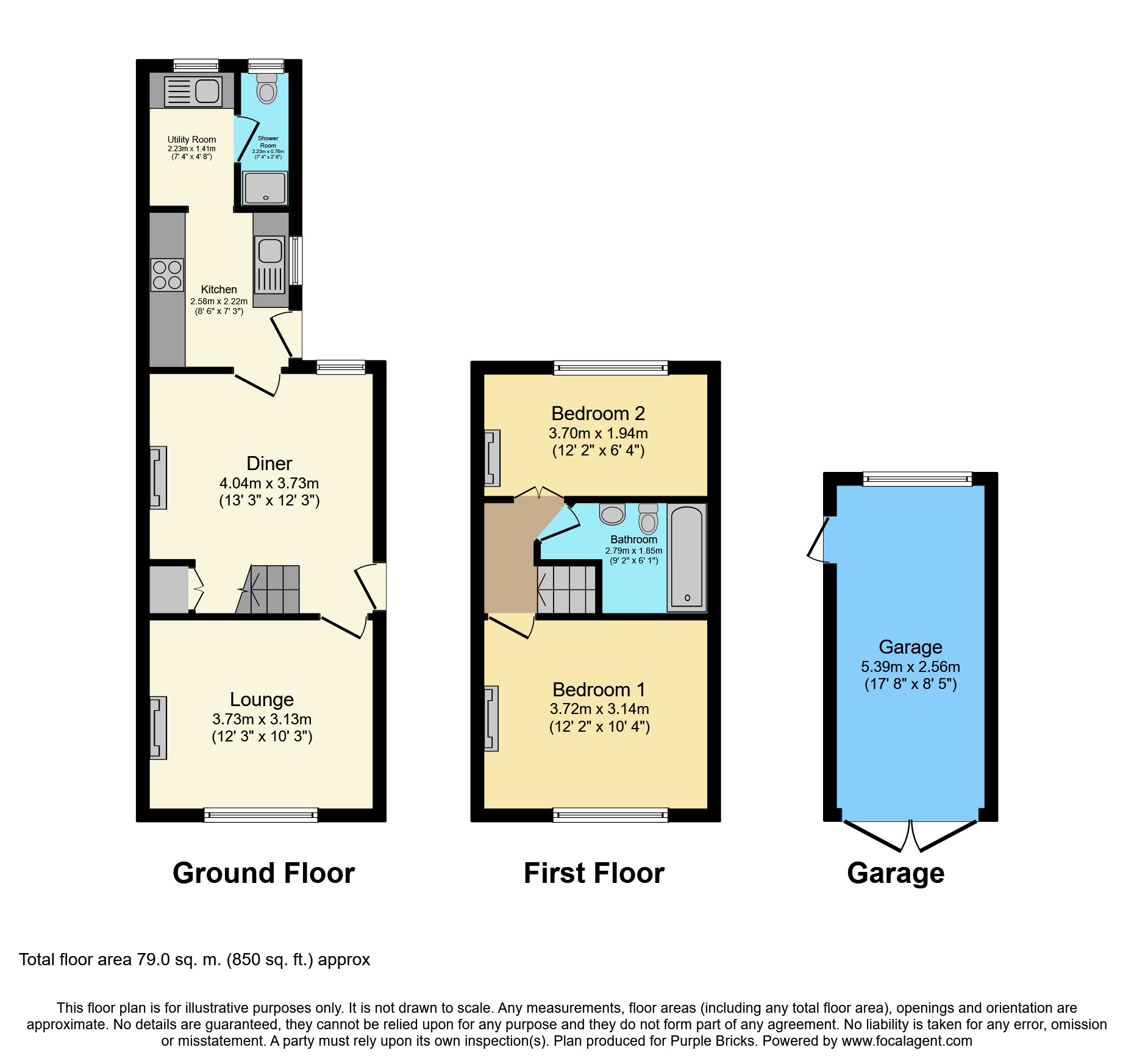2 Bedrooms Semi-detached house for sale in Branksome Hill Road, Sandhurst GU47 | £ 335,000
Overview
| Price: | £ 335,000 |
|---|---|
| Contract type: | For Sale |
| Type: | Semi-detached house |
| County: | Berkshire |
| Town: | Sandhurst |
| Postcode: | GU47 |
| Address: | Branksome Hill Road, Sandhurst GU47 |
| Bathrooms: | 1 |
| Bedrooms: | 2 |
Property Description
Purplebricks are delighted to present to the market this two bedroom period home, situated in a sought after non-estate location.
The property is modern and in excellent cosmetic order, while retaining many character features. Downstairs comprises of two good size reception spaces, kitchen, utility and downstairs toilet. Upstairs there are the two bedrooms, and modern fitted bathroom.
Outside, there is driveway parking for 2 cars, as configured. There is side access to the garden and garage which has power.
The rear garden is in excess of 100 feet, having been maid mostly to lawn, with a section laid to artificial grass. Situated at the bottom of the garden is an outbuilding. The sheer size of the plot offers significant potential to extend, with the current owner having plans drawn up for a two storey extension.
The property is in a very convenient location, with easy access to major road and rail links. The property is within walking distance of amenities including the Co-Op and the doctors surgery, and also falls within sought after primary and senior school catchment, both of which are less then a 10 minute walk away.
Lounge
12'3"x 10'3"
A very good sized living space, beautifully decorated, and fitted with a modern log burner as a central feature. The room comfortably accommodates, 2 sofas and side units. Front aspect.
Dining / Family Room
13'3"x 12'3"
Another fantastic reception space, currently configured as a dining space accommodating a 6 seated table. A central feature is a modern fitted log burner.
Kitchen
8'6"x 7'3"
Neutral kitchen with modern fitted worktops, offering good workspace and plenty of storage with space for free standing white goods. Integral goods include, electric oven and hob. Side access to the garden.
Bedroom One
12'2"x 10'4"
Main bedroom, a nice feature of the room is the retaining of the fireplace. Comfortably accommodates a kingsize bed, side tables and dresser and benefitting from built in wardrobe space. Front Aspect.
Bedroom Two
12'2"x 6'4"
A very good size single bedroom, configured as a nursery, the room would comfortably accommodate a double bed. Rear Aspect.
Bathroom
9'2"x 6'1"
Modern fitted bathroom suite with heated towel rail, with a neutral 3 piece suite comprising of pedestal basin, low flush toilet and panelled bath.
Utility Area
7'4"x 4'8"
Utility area, with downstairs cloakroom.
Garage
17'8"x 8'5"
Property Location
Similar Properties
Semi-detached house For Sale Sandhurst Semi-detached house For Sale GU47 Sandhurst new homes for sale GU47 new homes for sale Flats for sale Sandhurst Flats To Rent Sandhurst Flats for sale GU47 Flats to Rent GU47 Sandhurst estate agents GU47 estate agents



.png)






