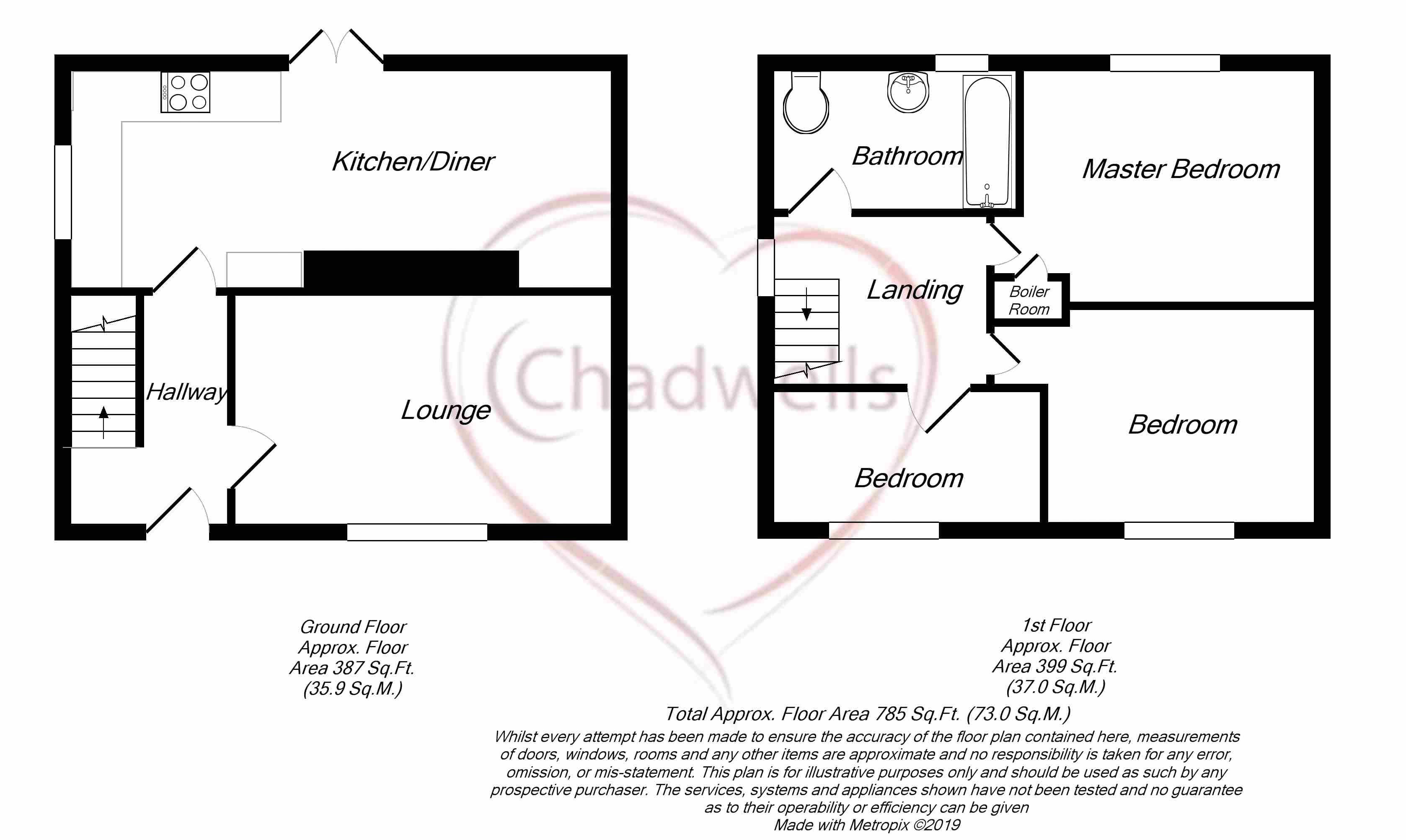3 Bedrooms Semi-detached house for sale in Breck Bank, Ollerton, Newark NG22 | £ 120,000
Overview
| Price: | £ 120,000 |
|---|---|
| Contract type: | For Sale |
| Type: | Semi-detached house |
| County: | Nottinghamshire |
| Town: | Newark |
| Postcode: | NG22 |
| Address: | Breck Bank, Ollerton, Newark NG22 |
| Bathrooms: | 1 |
| Bedrooms: | 3 |
Property Description
An Opportunity Not To Be Missed - Perfectly Positioned Fully Refurbished Three Bedroom Semi Detached House Situated In a Desirable village Location. Sat proudly in a large corner plot within the heart of New Ollerton. This fully refurbished property has been renovated with no expense spared both internally and externally. Internally the property boasts a kitchen/diner, lounge, three double bedrooms and a modern family bathroom. Externally the property benefits from off road parking, front garden laid to lawn and a fully enclosed rear garden which is mainly laid to lawn with patio area for seating. An internal inspection is a must to appreciate exactly what this property has to offer.
Entrance Hallway
Accessed through uPVC door with obscure glass insert and having, grey laminate flooring, under stairs storage area, two cupboards housing meters, ceiling light, radiator and stairs off to the first floor landing.
Lounge (14' 5'' x 10' 10'' (4.4m x 3.3m))
UPVC window to the front aspect, ceiling light fitting, TV point, radiator and new grey carpet flooring.
Kitchen/Diner (21' 0'' x 10' 2'' (6.4m x 3.1m))
Fitted with a range of contrast high gloss wall and base units, square edge work surfaces inset with stainless steel sink and drainer with chrome mixer tap and wood splash backs. Additional benefits include an integrated electric oven, electric hob with stainless steel and glass extractor hood above, space and plumbing for washing machine and space for upright fridge freezer. Grey laminate flooring, uPVC patio door to rear and uPVC window to side aspect both with electric blinds activated by remote control. Two ceiling light fittings and radiator.
First Floor Landing
With uPVC window to side aspect, loft access, pendant light fitting and new grey carpet flooring.
Master Bedroom (10' 10'' x 10' 2'' (3.3m x 3.1m))
With uPVC window to rear elevation with radiator below, new carpet flooring, ceiling light fitting and storage cupboard housing the boiler.
Bedroom Two (12' 6'' x 10' 2'' (3.8m x 3.1m))
With uPVC window to front elevation, radiator beneath, new grey carpet flooring and ceiling light.
Bedroom Three (10' 10'' x 6' 11'' (3.3m x 2.1m))
With uPVC window to front elevation with radiator below, ceiling light and new grey carpet flooring.
Family Bathroom (8' 2'' x 5' 7'' (2.5m x 1.7m))
Fitted with a three piece suite comprising of a bath with mains fed shower over, glass shower screen, pedestal hand wash basin and a low flush WC. Fully tiled walls, obscure uPVC windows to the rear, chrome tile radiator and grey laminate flooring.
Outside
The front of the property is enclosed and laid to lawn with a blocked paved driveway for off road parking and steps leading to the property entrance.
The rear of the property in fully enclosed and is sited on a large corner plot mainly laid to lawn, with large raised patio area for seating, garden shed and outside water tap.
Property Location
Similar Properties
Semi-detached house For Sale Newark Semi-detached house For Sale NG22 Newark new homes for sale NG22 new homes for sale Flats for sale Newark Flats To Rent Newark Flats for sale NG22 Flats to Rent NG22 Newark estate agents NG22 estate agents



.png)










