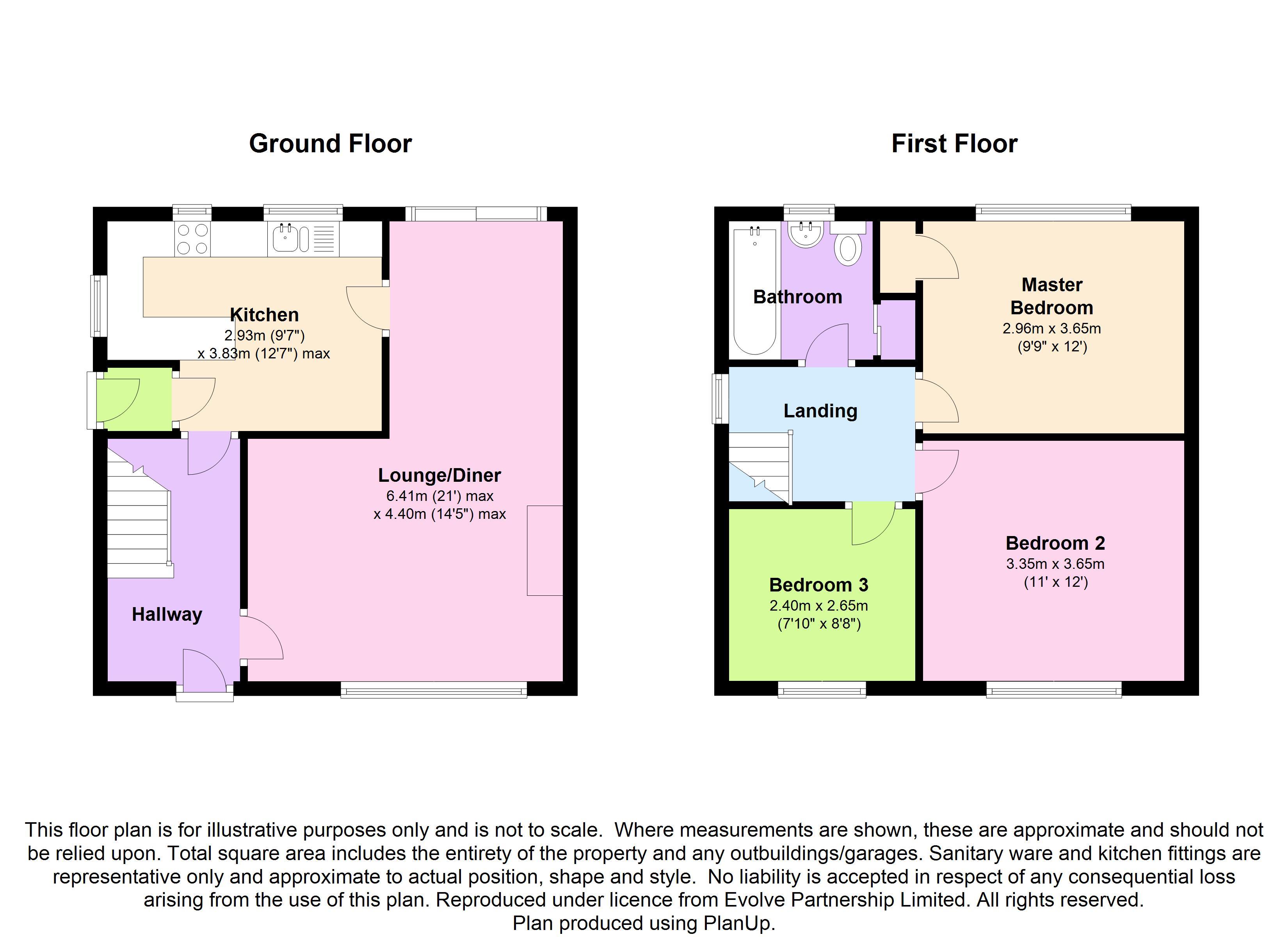3 Bedrooms Semi-detached house for sale in Brecksfield, Skelton YO30 | £ 230,000
Overview
| Price: | £ 230,000 |
|---|---|
| Contract type: | For Sale |
| Type: | Semi-detached house |
| County: | North Yorkshire |
| Town: | York |
| Postcode: | YO30 |
| Address: | Brecksfield, Skelton YO30 |
| Bathrooms: | 0 |
| Bedrooms: | 3 |
Property Description
** call fastmove on open 7 days A week 8AM - 9PM ** take A look around this spacious three bedroom semi detached property located in the popular village of skelton. Boasting well maintained front and rear gardens, generous dimensions throughout and offering off road parking. Close to all local amenities with good commute to A64 network, surrounded by reputable schools making this an ideal opportunity. The property briefly comprises of lounge/diner, kitchen, three bedrooms and bathroom. Viewings are a must!
Entrance hall
The perfect space for hanging coats and storing shoes. Wall mounted radiator with internal door to Lounge/Diner and stairs leading to first floor.
Lounge/diner
A large open plan reception room which could be split into two separate rooms. The Lounge area is the perfect space to put your feet up and relax, with an electric fire giving the room not only a focal point but a cosy feel. The dining space has plenty of space for dining table and chairs. Both areas having wall mounted radiators and uPVC windows to both aspects. An Internal door leads to the kitchen with double glazed door to rear garden.
Kitchen
A bright and airy kitchen with an array of wall and base units providing lots of storage with complimentary works surfaces over. This well presented room comprises of a handy breakfast bar, integrated oven, four ring gas hob, stainless steel sink and drainer with matching mixer tap. Furthermore there is plumbing for a dishwasher and washing machine. The kitchen is complimented by easy to clean tiled flooring and splash back tiles to walls. There are UPVC windows to two aspects allowing excellent sources of natural light.
Landing
Doors lead to all three bedrooms and bathroom.
Master bedroom
A spacious double bedroom with plenty of room for extra bedroom furniture. Wall mounted radiator and large uPVC window to front elevation.
Bedroom two
This is another good sized double bedroom. With wall mounted radiator and large uPVC window.
Bedroom three
Currently used as a study but there is room for a single bed and furniture. Wall mounted radiator and uPVC window
house bathroom
A generously sized family bathroom with three piece white suite, comprising of panelled bath with overhead shower and shower screen, low flush wc and pedestal wash hand basin. Tiled walls and laminate flooring with frosted uPVC window and wall mounted radiator.
Exterior
To the front of the property is a low maintenance garden and single driveway. Access to the rear of the property is gained down the side of the property where you will find a spacious rear enclosed garden, mainly laid to lawn. There is also an extra enclosed area perfect for bbq’s and entertaining. The rear garden also has a large shed, perfect for storage.
Property Location
Similar Properties
Semi-detached house For Sale York Semi-detached house For Sale YO30 York new homes for sale YO30 new homes for sale Flats for sale York Flats To Rent York Flats for sale YO30 Flats to Rent YO30 York estate agents YO30 estate agents



.png)











