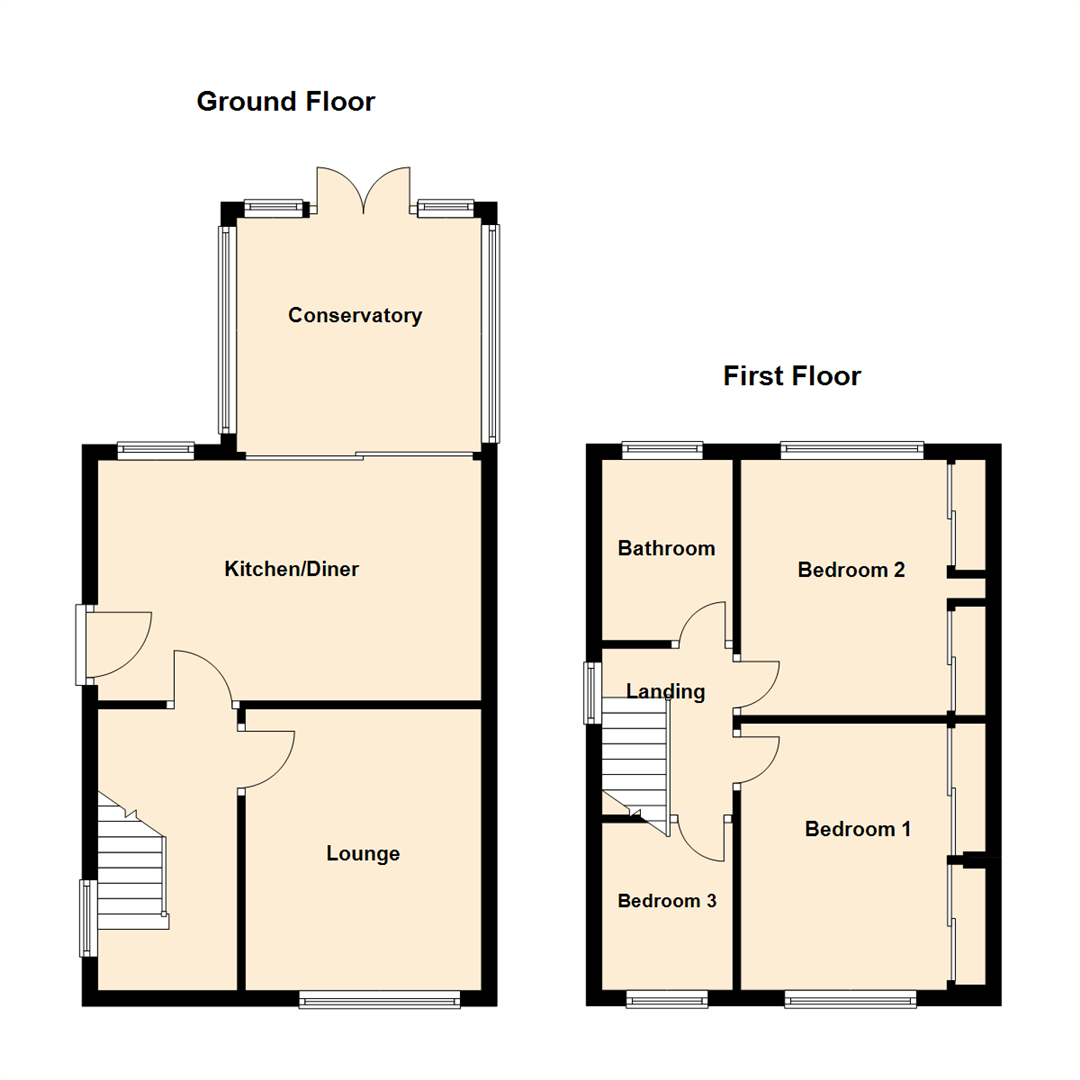3 Bedrooms Semi-detached house for sale in Brian Crescent, Leeds LS15 | £ 185,000
Overview
| Price: | £ 185,000 |
|---|---|
| Contract type: | For Sale |
| Type: | Semi-detached house |
| County: | West Yorkshire |
| Town: | Leeds |
| Postcode: | LS15 |
| Address: | Brian Crescent, Leeds LS15 |
| Bathrooms: | 1 |
| Bedrooms: | 3 |
Property Description
** modern semi detached - conservatory - must be viewed **
Three bedroom semi-detached property located in the popular residential area of Crossgates. Featuring gas central heating, PVCu double-glazing, open-plan modern kitchen/diner, conservatory, fitted wardrobes to two bedrooms, modern bathroom, decked and lawned garden to rear. Overall this family home has been very well maintained and is ready to move into. With so much on offer, viewings are highly recommended.
*** Call now 24 hours a day, 7 days a week to arrange your viewing ***
Entrance Hall
PVCu double glazed entrance door. Under-stairs storage cupboard housing central heating boiler. Central heating radiator. Stairs leading to the first floor, polished laminate flooring.
Lounge (3.66m x 3.30m (12'0 x 10'10))
Central heating radiator, television point, polished laminate flooring, gas fire point, PVCu double glazed window over looking front garden.
Dining Kitchen (4.98m x 3.12m (16'4 x 10'3))
Fitted wall and base units. Extensive laminate work surfaces incorporating a sink and drainer unit with mixer tap. Integral electric hob and electric oven with an extractor hood over. Space and plumbing for an automatic washing machine and slimline dishwasher. Space for a tall fridge freezer. Tiled flooring. Central heating radiator. Side facing UPVC exterior door. Rear facing UPVC double glazed window and sliding patio doors to the conservatory.
Conservatory
PVCu double glazed windows to the three sides and French doors leading to the rear garden, central heating radiator. Tiled flooring.
First Floor
Landing
PVCu sealed unit double glazed window to side.
Bedroom One (3.61m x 2.49m to wardrobes (11'10 x 8'2 to wardrob)
Full width mirror fronted slide robes providing hanging and shelving, central heating radiator, laminated flooring, PVCu sealed unit double glazed window overlooking front garden.
Bedroom Two (3.15m x 2.59m to wardrobes (10'4 x 8'6 to wardrobe)
Full width mirror fronted slide robes providing hanging and shelving, central heating radiator, PVCu sealed unit double glazed window overlooking rear garden.
Bedroom Three (2.18m x 1.85m (7'2 x 6'1))
Central heating radiator, PVCu double glazed window overlooking front garden.
Bathroom
Fitted white suite comprising a low flush WC, vanity unit with inset wash basin and panelled bath with shower over, fully tiled in ceramics, central heating radiator, ceramic tiled, PVCu double glazed window.
Exterior
To the front of the property is a pebbled garden area and a block paved driveway providing ample off street parking. The driveway leads to a large storage shed which has lighting and power supply. Decked sitting area to rear with steps down to lawned garden with borders.
Directions
From Emsleys Estate Agents on Austhorpe Rd
Turn right onto Ring Rd/Station Rd/A6120
At the roundabout, take the 2nd exit onto Cross Gates Ln
Turn left onto Brian Cres
The property will be identified by the For Sale board on the right.
Property Location
Similar Properties
Semi-detached house For Sale Leeds Semi-detached house For Sale LS15 Leeds new homes for sale LS15 new homes for sale Flats for sale Leeds Flats To Rent Leeds Flats for sale LS15 Flats to Rent LS15 Leeds estate agents LS15 estate agents



.png)










