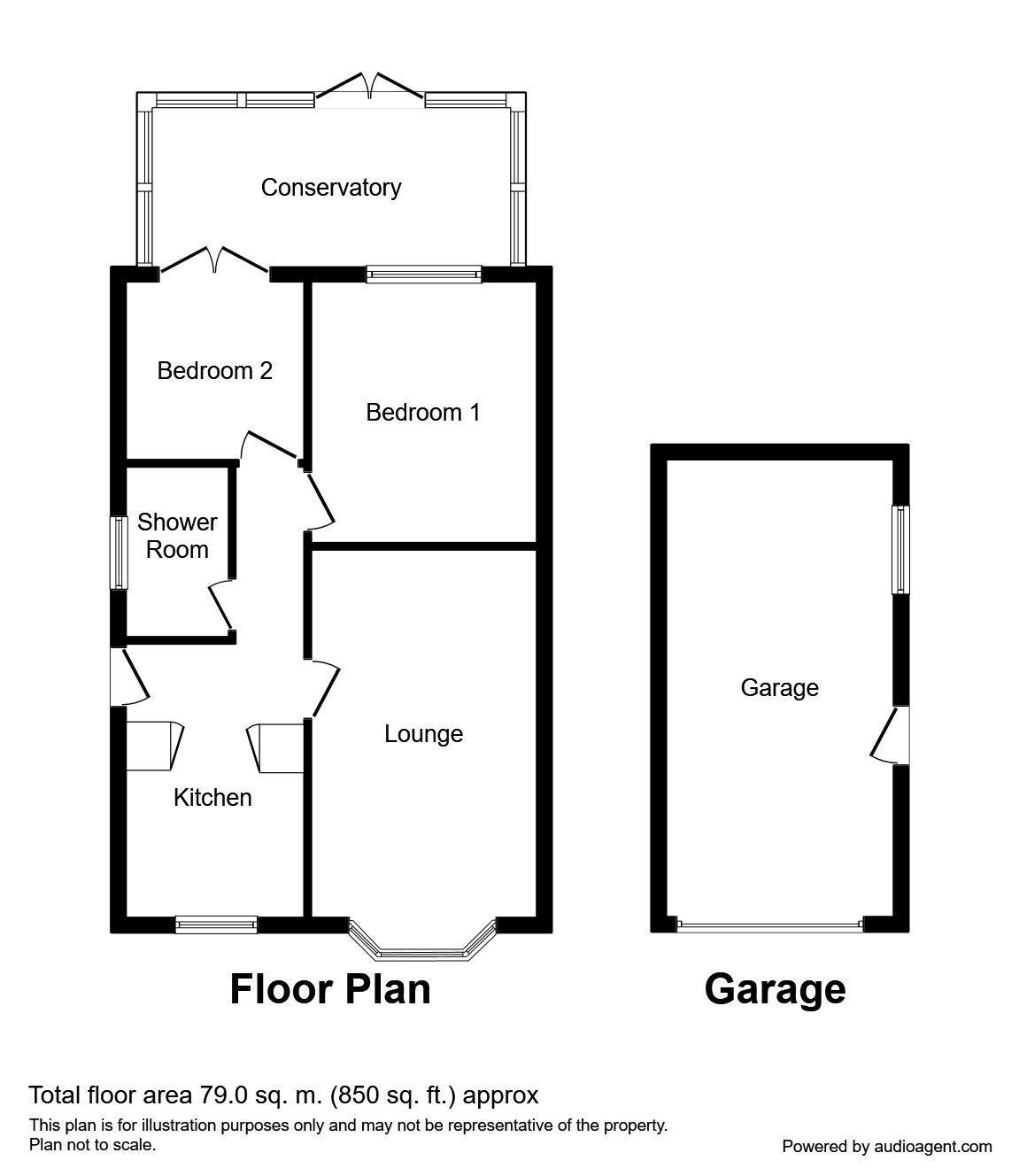2 Bedrooms Semi-detached house for sale in Bridge Lane, Pollington, Goole DN14 | £ 135,000
Overview
| Price: | £ 135,000 |
|---|---|
| Contract type: | For Sale |
| Type: | Semi-detached house |
| County: | East Riding of Yorkshire |
| Town: | Goole |
| Postcode: | DN14 |
| Address: | Bridge Lane, Pollington, Goole DN14 |
| Bathrooms: | 1 |
| Bedrooms: | 2 |
Property Description
A wonderful semi detached bungalow ! This is a fantastic opportunity to acquire a delightful well kept bungalow in this much sought after village. The Semi detached bungalow has been well maintained and loved for many years. Ideal for those looking to downsize. With excellent commuter links to selby, leeds and surrounds, you should call us now to arrange your viewing. Awaiting EPC.
Directions
Proceed out of Selby on the Bawtry Road/1041, at the roundabout with A63 take your second exit marked A1041 Camblesforth & Snaith. Continue on the A1041 into and through the Village of Camblesforth until you reach a roundabout, take the second exit A1041 heading to Carlton. Pass through Cartlon and follow the Road until you reach the village of Snaith, carry on until you hit a mini roundabout then take the second exit onto the A645 Pontefract road. Proceed approximately a mile and a quarter on that road then take a left hand turn marked Pollington. Continue on Long Lane where it eventually merges with to become Main street. Continue past the sports ground on your right and after 350 yards take the turning left marked Bridge Lane the bungalow can be identified by reeds rains for sale Board.
Kitchen (2.34m x 3.68m)
Appointed with a range of wall and base units complete with work surface over, built in fridge freezer, Stainless steel sink and drainer complete with chrome effect mixer tap. Plumbing for automatic washing machine, Double glazed window to front aspect.
Lounge (2.97m x 4.93m)
A light and airy room with double glazed window to the front aspect and radiator.
Bedroom 1 (3.05m x 3.48m)
Double glazed window to the rear aspect and radiator.
Bedroom 2 (2.34m x 2.46m)
Double glazed patio door leading into he conservatory and radiator.
Shower Room
Extensively tiled, Walk in shower, low level WC and vanity unit incorporating the wash hand basin.
Conservatory (2.36m x 5.11m)
A well proportioned double glazed conservatory, with doors leading the rear garden.
External
To the front is a walled low maintenance garden that is mainly paved, Adjacent to which is a concrete driveway that leads to the garage. To the rear is a low maintenance garden that is mainly laid with paving and enclosed by fencing.
Important note to purchasers:
We endeavour to make our sales particulars accurate and reliable, however, they do not constitute or form part of an offer or any contract and none is to be relied upon as statements of representation or fact. Any services, systems and appliances listed in this specification have not been tested by us and no guarantee as to their operating ability or efficiency is given. All measurements have been taken as a guide to prospective buyers only, and are not precise. Please be advised that some of the particulars may be awaiting vendor approval. If you require clarification or further information on any points, please contact us, especially if you are traveling some distance to view. Fixtures and fittings other than those mentioned are to be agreed with the seller.
/8
Property Location
Similar Properties
Semi-detached house For Sale Goole Semi-detached house For Sale DN14 Goole new homes for sale DN14 new homes for sale Flats for sale Goole Flats To Rent Goole Flats for sale DN14 Flats to Rent DN14 Goole estate agents DN14 estate agents



.png)






