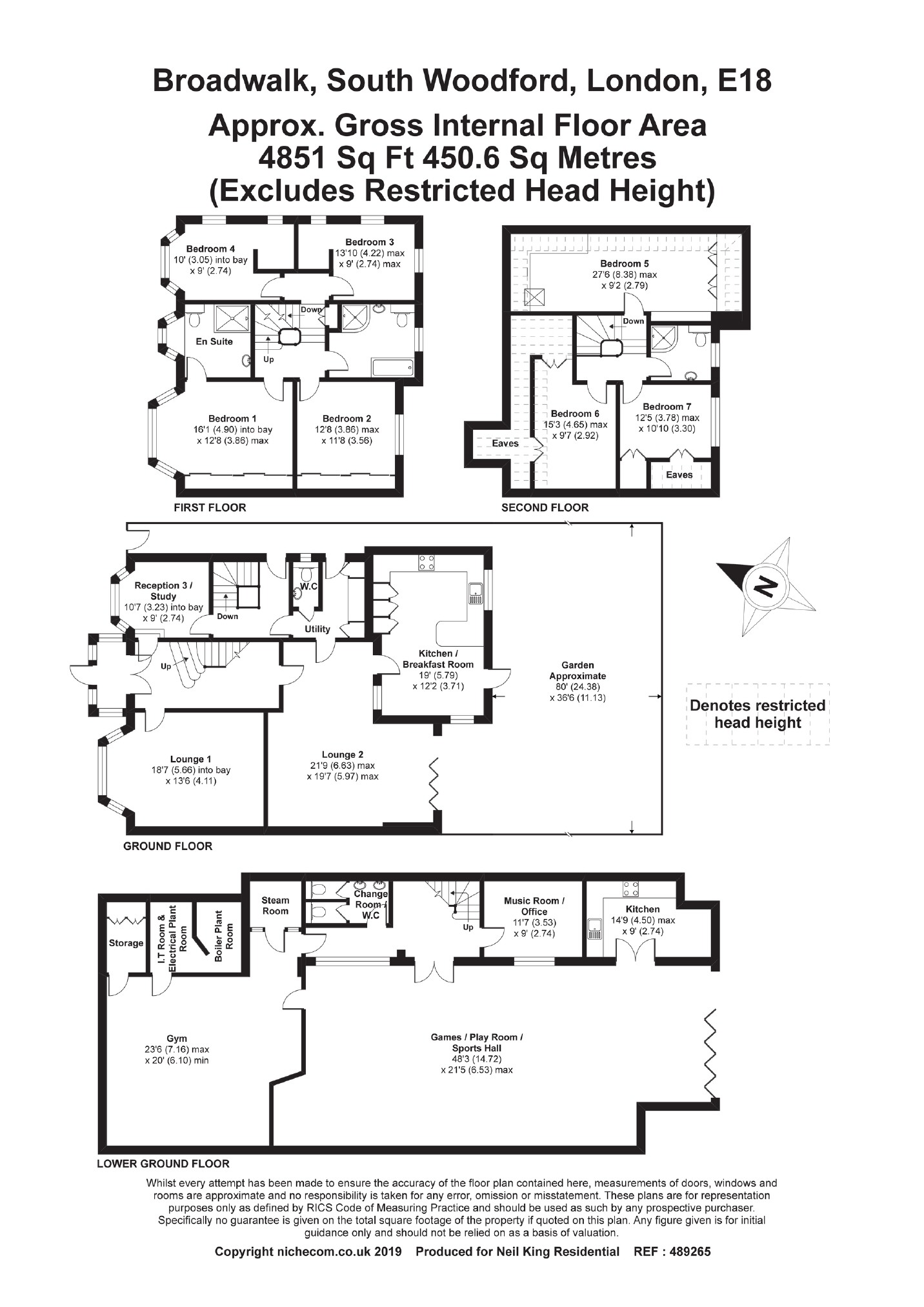7 Bedrooms Semi-detached house for sale in Broadwalk, South Woodford, London E18 | £ 2,000,000
Overview
| Price: | £ 2,000,000 |
|---|---|
| Contract type: | For Sale |
| Type: | Semi-detached house |
| County: | London |
| Town: | London |
| Postcode: | E18 |
| Address: | Broadwalk, South Woodford, London E18 |
| Bathrooms: | 4 |
| Bedrooms: | 7 |
Property Description
Guide Price £2,000,000 - £2,100,000 - Situated on the prestigious Firs Estate and in Zone 4 of the Central Line giving easy access to Westfield Stratford Shopping Centre, Canary Wharf, Liverpool Street and the City is this hugely impressive outstanding seven bedroom family home. The property has undergone a major refurbishment programme and is now one of the few homes in South Woodford that can boast a 207m fully tanked basement conversion.
Entrance Hall & Landings
Three custom built curved staircases with solid American oak treads and curved continuous American black walnut handrail return down into a spiral at the bottom with curtail and bullnose treads
Hanging chandelier style lights on every landing area
American black walnut doors throughout (some with toughened glass for additional natural light)
All doors and architraves finished with corner blocks and rosette style patrices
Ground Floor
Solid oak basket weave parquet flooring with black walnut border throughout
Two lounges plus additional reception 3/study
Custom built kitchen with curved granite worktops and Miele appliances
Fitted & lined curtains in lounge 1 including pelmet and pleating cut to ensure all light is kept out if required
Lounge 2 offers four leaf Sunflex German bi-fold doors with integrated blinds leading out to sun trap terrace with inbuilt awning for shade
Fully fitted utility room with Miele appliances and granite worksurfaces with additional WC leading to additional hallway with staircase access to basement
Piped water underfloor heating throughout kitchen and utility room
First Floor
Solid French oak flooring throughout
Fitted & lined curtains in master bedroom and front bedroom to black out street light and minimise street noise
Fitted wardrobes throughout bedrooms
Electric underfloor heating to bedroom one en-suite
Second Floor
Solid French oak flooring throughout
Fitted velux window blinds and fitted curtains including black out blinds to all bedrooms
Fitted wardrobes throughout bedrooms and fitted units and desks
Basement
207m2 fully tanked basement consisting of:
Games room, gym, music room, kitchen, steam room with overhead shower, it and electrical plant room, boiler plant room (with 500 litre mega flow and water softener) plus 2 x storage areas with changing room plus 2 x toilet cubicles with twin wall hung hand basins
Custom built kitchen with granite worktops and Miele appliances
Toughened glass panels throughout basement to maximise light
Five light wells in basement space under front garden
Piped water underfloor heating throughout basement
Commercial grade hard court games flooring throughout basement in 2 different colours
Birch faced ply panelled games room with bees waxed finish
Daikin heat recovery system to ensure all year ventilation and heat recovery to the whole basement
120 inch cinema projector screen
Six leaf Sunflex German bi-fold doors with integrated blinds
Fresh water sump and foul water sump each with both pumps and back up pumps linked to mains electric and both with 24 hour back up battery packs
Outside Rear
Global 360 degree satellite system on roof
Lighting, rock speakers and electrical cabling to bottom of garden in case of additional future requirement for summerhouse/studio
Antim chrome handrails and toughened glass glazing surrounding external ground floor terrace with black granite staircases down to rear south facing garden made up of 25mm black granite paving slabs and 50mm black granite coping stones, also laid throughout garden and side alley
Outside Front
Security and pedestrian gate with off street parking, security lighting, shrub borders, 25mm black granite paving slabs to driveway
bpt video entrance system linked to electric gates and very latest cctv system run off both pc and mobile phones
General
All rooms with audio speakers and media and fibre optic cabling throughout
Neil King Residential Registered No: 5245340. Registered Office: Neil King Residential, 10 Electric Parade, George Lane, South Woodford, London E18 2LY. Neil King Residential is the selling agent for the sale and marketing of the property described on these particulars. Your conveyancer is legally responsible for insuring that the purchase agreement fully protects you. We the Agent have not tested any apparatus, equipment, fixtures or services for this property. These details are intended merely as a guide.
Property Location
Similar Properties
Semi-detached house For Sale London Semi-detached house For Sale E18 London new homes for sale E18 new homes for sale Flats for sale London Flats To Rent London Flats for sale E18 Flats to Rent E18 London estate agents E18 estate agents



.png)











