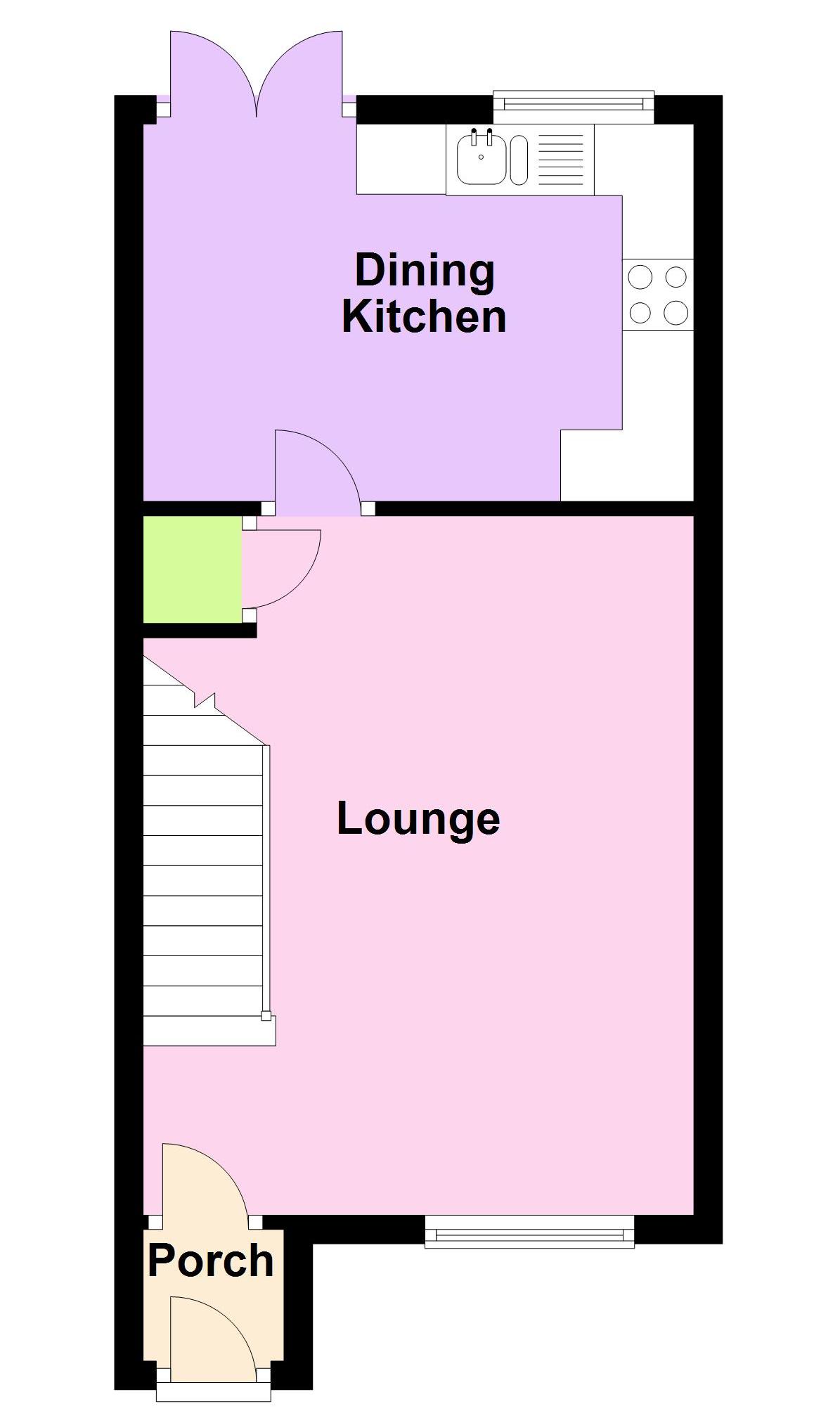2 Bedrooms Semi-detached house for sale in Brookfield Way, Heanor DE75 | £ 140,000
Overview
| Price: | £ 140,000 |
|---|---|
| Contract type: | For Sale |
| Type: | Semi-detached house |
| County: | Derbyshire |
| Town: | Heanor |
| Postcode: | DE75 |
| Address: | Brookfield Way, Heanor DE75 |
| Bathrooms: | 0 |
| Bedrooms: | 2 |
Property Description
• Modern Semi Detached House
• Two Double Bedrooms
• Splendid Dining Kitchen
• Magnificent Landscaped Gardens
• Well Presented Throughout
• Driveway Parking
• Close To Local Amenities
• Ready To Move Into!
An attractive & much improved modern semi detached house ideal for the first time buyer or those looking to downsize. Superbly presented throughout with splendid lounge & magnificent landscaped gardens. View early to avoid disappointment!
Leave Heanor town centre via the A608 Mansfield Road turning right into Holbrook Street continuing to the end then turning left onto Hands Road, right onto Laceyfields Road then left into Brookfield Way where the property can be found on the right hand side.
Draft Details Awaiting Vendor Approval
Inner Porch Entrance door, tiled flooring, central heating radiator, inner door to:
Lounge 16' x 12'7" (4.88m x 3.84m). Double glazed window to the front elevation, stair case off to the first floor landing, door off to under stairs storage cupboard, central heating radiators, laminate flooring, coving to ceiling
Dining Kitchen 12'5" x 8'8" (3.78m x 2.64m). Kitchen area having a good range of fitted cupboards & base units incorporating roll top working surfaces, inset one & a quarter bowl sink unit & drainer with mixer tap over, plumbing for automatic washing machine, plumbing for automatic dish washer, integrated electric over, inset four ring electric hob with extractor hood over, double glazed window to the rear elevation, spot lights to ceiling, coving to ceiling, tiled flooring. Dining area with central heating radiator & double glazed French doors to the rear elevation leading out to the garden
First Floor Landing Loft access, double glazed window to the side elevation
Bedroom One 12'7" x 9'6" (3.84m x 2.9m). Double glazed window to the rear elevation, laminate flooring, coving to ceiling, central heating radiator, free standing wardrobes
Bedroom Two 12'8" (max) x 8'10" (3.86m (max) x 2.7m). Double glazed windows to the front elevation, laminate flooring, central heating radiator, built in airing cupboard housing a gas fired combination boiler
Bathroom Three piece bathroom suite comprising bath & shower screen with electric shower over, wall mounted sink unit with vanity cupboard under, low level WC, towel radiator, tiled flooring, complimentary tiling to walls, down lighters to ceiling, extractor fanl, electric shaver point
Outside Front There is a lawned area to the front of the property & driveway parking for several vehicles
Outside Rear Gated side access leads to a superb, recently landscaped rear garden enjoying a good degree of privacy and comprising of a patio area, artificial lawn, sun terrace and feature borders with the gardens benefiting from exterior lighting, power & cold water supply. There is a timber garden shed to be included in the sale
Property Location
Similar Properties
Semi-detached house For Sale Heanor Semi-detached house For Sale DE75 Heanor new homes for sale DE75 new homes for sale Flats for sale Heanor Flats To Rent Heanor Flats for sale DE75 Flats to Rent DE75 Heanor estate agents DE75 estate agents



.png)





