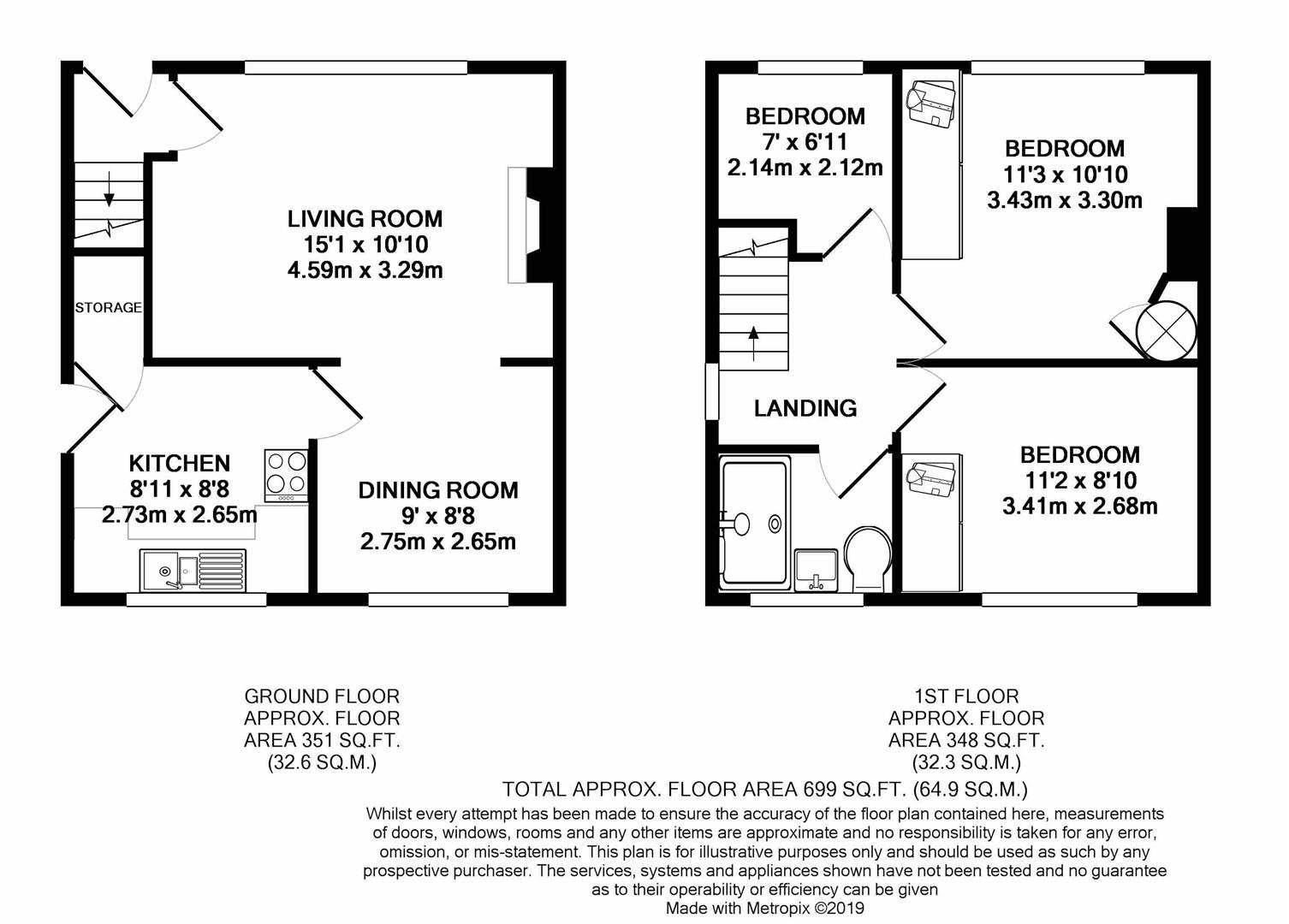3 Bedrooms Semi-detached house for sale in Broomfield Avenue, Hasland, Chesterfield S41 | £ 195,000
Overview
| Price: | £ 195,000 |
|---|---|
| Contract type: | For Sale |
| Type: | Semi-detached house |
| County: | Derbyshire |
| Town: | Chesterfield |
| Postcode: | S41 |
| Address: | Broomfield Avenue, Hasland, Chesterfield S41 |
| Bathrooms: | 1 |
| Bedrooms: | 3 |
Property Description
Family home on generous corner plot
Occupying a generous corner plot is this three bedroomed semi detached house offering 699 sq. Ft. Of well appointed living space, which would benefit from some cosmetic upgrading to create a lovely family home, together with off street parking and a detached garage.
The property is located in this popular residential area, easily accessible for the local amenities in Hasland and for commuter links to the Town Centre and M1 Motorway.
The plot offers possible development potential to the side, subject to the necessary approvals and permissions being granted.
General
Gas central heating (Baxi Bermuda Back Boiler Unit)
uPVC double glazed windows and doors throughout
Gross internal floor area - 64.9 sq.M./699 .
Council Tax Band - B
Secondary School Catchment Area - Hasland Hall Community School
On The Ground Floor
Entrance Hall
With staircase rising to the First Floor accommodation.
Open Plan Living/Dining Room
Living Room (4.60m x 3.30m (15'1 x 10'10))
A good size front facing reception room having a feature fireplace with wood surround, tiled inset, hearth and fitted living flame coal effect gas fire.
Coving to the ceiling.
An opening leads through to the ...
Dining Room (2.74m x 2.64m (9'0 x 8'8))
A rear facing reception room with coving to the ceiling.
Kitchen (2.72m x 2.64m (8'11 x 8'8))
Being fully tiled and fitted with a range of wall, drawer and base units with complementary work surfaces over.
Inset 1½ bowl single drainer stainless steel sink with mixer tap.
Space and plumbing is provided for an automatic washing machine and there is space for a fridge/freezer and a slot-in cooker with concealed extractor over.
Useful built-in under stair pantry.
On The First Floor
Landing
With loft access hatch.
Bedroom One (3.43m x 3.30m (11'3 x 10'10))
A front facing double bedroom having a range of fitted wardrobes and a built-in airing cupboard housing the hot water cylinder.
Coving to the ceiling.
Bedroom Two (3.40m x 2.69m (11'2 x 8'10))
A rear facing double bedroom having a range of built-in wardrobes.
Coving to the ceiling.
Bedroom Three (2.13m x 2.11m (7'0 x 6'11))
A front facing single bedroom with coving to the ceiling.
Shower Room
Being part tiled and having a walk-in shower area with electric shower (not working), pedestal wash hand basin and low flush WC.
Outside
The property sits on a generous corner plot with a low maintenance pebbled garden to the front with mature borders. Adjacent, is a paved and concrete driveway providing ample off street parking and leading to a detached single garage having light and power.
To the side of the driveway there is a tiered rockery garden filled with mature plants and shrubs and having pebbled walkways. An outside tap is also provided.
To the rear of the property there is a seating area, two lawns with mature planted borders and a pebble/paved patio area. There is also a brick built outhouse to the rear of the garage.
Additional Information
Whilst no formal enquiries have been made with the Local Authority, it is felt that there could be possible development potential to the side of the property. This would obviously be subject to obtaining all necessary statutory approvals and permissions.
Any purchaser intending on developing the plot will have to make their own enquiries and satisfy themselves as to the viability of development prior to making an offer.
Property Location
Similar Properties
Semi-detached house For Sale Chesterfield Semi-detached house For Sale S41 Chesterfield new homes for sale S41 new homes for sale Flats for sale Chesterfield Flats To Rent Chesterfield Flats for sale S41 Flats to Rent S41 Chesterfield estate agents S41 estate agents



.png)











