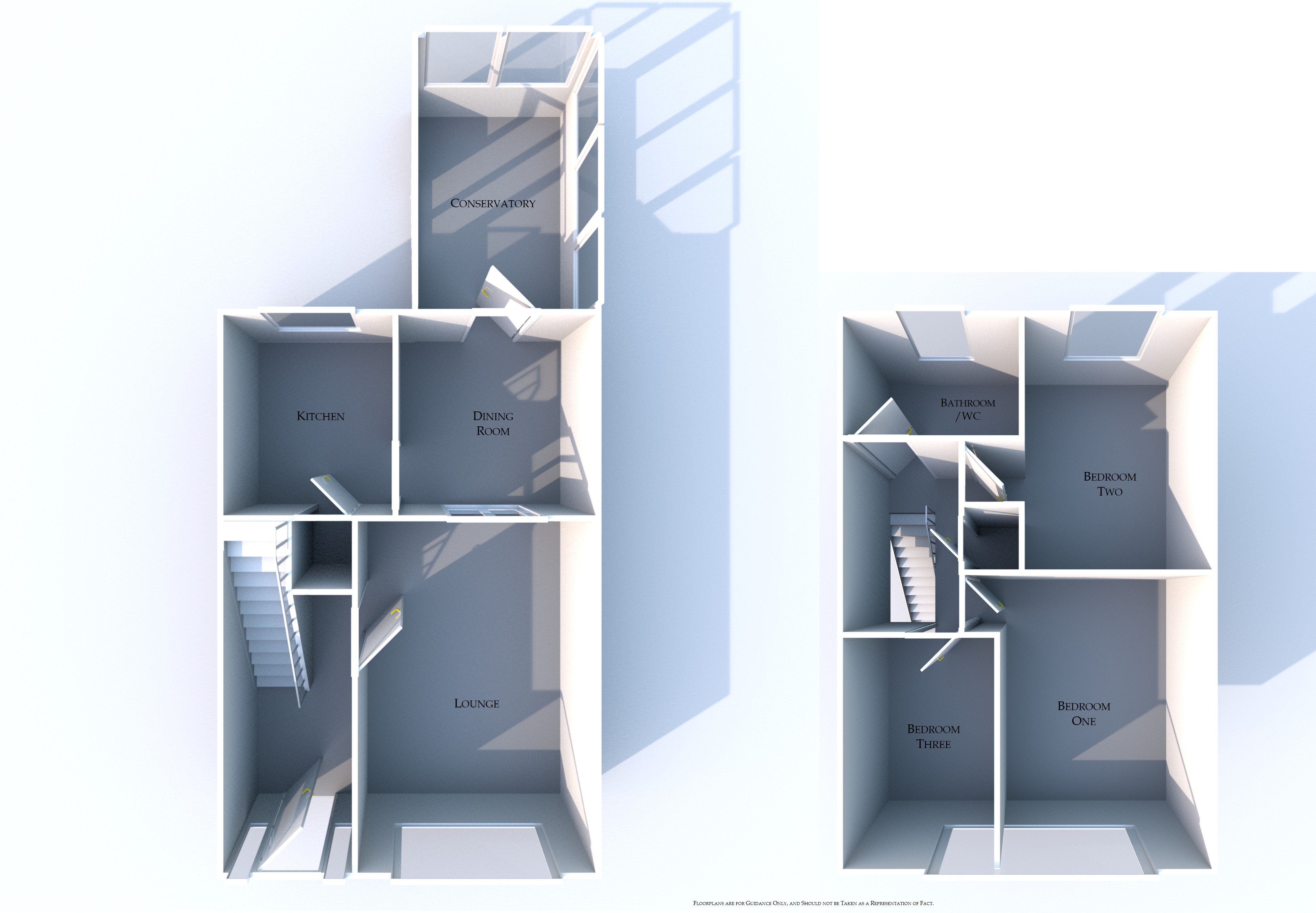3 Bedrooms Semi-detached house for sale in Burnsall Grove, Royton, Oldham OL2 | £ 129,950
Overview
| Price: | £ 129,950 |
|---|---|
| Contract type: | For Sale |
| Type: | Semi-detached house |
| County: | Greater Manchester |
| Town: | Oldham |
| Postcode: | OL2 |
| Address: | Burnsall Grove, Royton, Oldham OL2 |
| Bathrooms: | 1 |
| Bedrooms: | 3 |
Property Description
This superbly appointed, spacious, three bedroom, semi detached property has living accommodation that would be ideal for the young family and comprises briefly of entrance hall, lounge, dining room, extended UPVC double-glazed conservatory and fitted kitchen. To the first floor there are three bedrooms, one with built in wardrobes and bathroom/wc with shower. Outside there is a private, enclosed garden area with brick built store shed and sunny aspect to the rear and a smaller garden four court. The property benefits from the installation of gas fired central heating and double-glazed windows throughout and is situated in a quiet and convenient Cul-De-Sac location off the Thorp Farm Estate close to Royton centre with well regarded local schools and amenities, excellent public transport links and just a short distance from the North West motorway network. To fully appreciate the quality of this most attractive home, an internal inspection is strongly recommended.
Entrance Double-glazed front door and window opening through to the entrance hall with laminate floor covering, central heating radiator and staircase leading to the first floor.
Lounge 15' 7" x 10' 9" (4.75m x 3.28m) With central heating radiator, laminate floor covering, living flame gas fire, double-glazed window to the front and glazed doors opening through to the dining room.
Dining room 8' 9" x 8' 9" (2.67m x 2.67m) With central heating radiator, part tongue and groove panelling to the walls, dado rail, coving, double-glazed window and double-glazed door opening through to the conservatory.
Conservatory 12' 2" x 7' 10" (3.71m x 2.39m) With central heating radiator, laminate floor covering, light and power supply and UPVC double-glazed construction.
Kitchen 8' 9" x 7' 10" (2.67m x 2.39m) Fitted with a range of built in kitchen units with worksurfaces, integral double oven, five ring hob and extractor hood, sink unit with mixer taps, splashback tiling and double-glazed window to the rear.
Landing With airing/storage cupboard, entrance to insulated and boarded loft with loft ladder and light.
Bedroom one 13' 5" x 11' 2" (4.09m x 3.4m) Spacious double bedroom with two central heating radiators, laminate floor covering and double-glazed windows to the front.
Bedroom two 11' 5" x 11' 1" (3.48m x 3.38m) Second double bedroom with built in wardrobe, central heating radiator, laminate floor covering and double-glazed window to the rear.
Bedroom three 10' 4" x 6' 10" (3.15m x 2.08m) Single bedroom with electric panel heater and double-glazed window to the front.
Bathroom 5' 4" x 7' 11" (1.63m x 2.41m) With modern three-piece suite in white including vanity sink and unit, chrome taps and fittings including shower mixer taps, tiled floor, splashback tiling, central heating radiator, sunken spotlighting, extractor fan and double-glazed window to the rear.
Outside To the rear there is an enclosed garden area with sunny aspect with brick built store which has power supply, patio area, ornamental retaining walls, further elevated area with artificial turf, conifers, security lighting and boundary fencing. To the front there is a smaller garden area which is low maintenance.
Property Location
Similar Properties
Semi-detached house For Sale Oldham Semi-detached house For Sale OL2 Oldham new homes for sale OL2 new homes for sale Flats for sale Oldham Flats To Rent Oldham Flats for sale OL2 Flats to Rent OL2 Oldham estate agents OL2 estate agents














