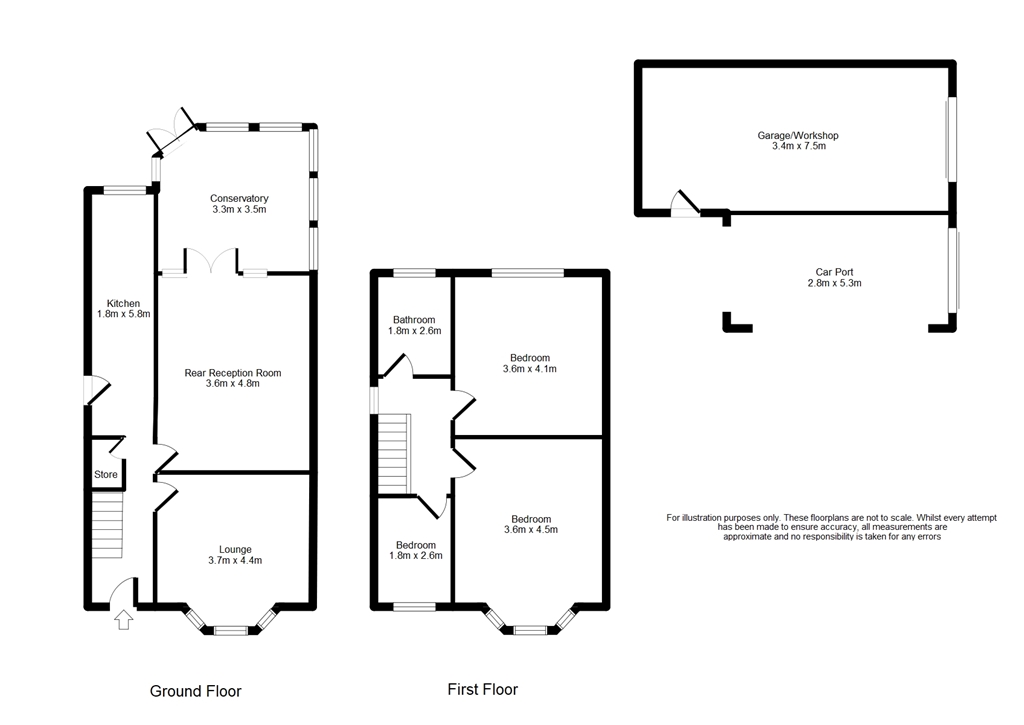3 Bedrooms Semi-detached house for sale in Bury Road, Tottington, Bury BL8 | £ 194,995
Overview
| Price: | £ 194,995 |
|---|---|
| Contract type: | For Sale |
| Type: | Semi-detached house |
| County: | Greater Manchester |
| Town: | Bury |
| Postcode: | BL8 |
| Address: | Bury Road, Tottington, Bury BL8 |
| Bathrooms: | 0 |
| Bedrooms: | 3 |
Property Description
Kristian Allan are delighted to offer for sale a beautifully presented garden fronted extended semi detached home close by to Tottington Village with its local amenities. The property benefits from a garage and secure carport for off road parking to the edge of the large and mature rear garden.
The property is situated on Bury Road and is a short drive to Bury town centre with its abundance of retail and leisure facilities including the Metrolink with access into Manchester City Centre and beyond.
Accommodation briefly comprises of: Entrance into the hallway with stairs to the first floor and under stairs storage. The lounge is located to the front of the property is accessed from the entrance hallway.
To the rear is a second reception room which flows through to the conservatory enjoying views of the fully enclosed, mature rear garden.
The kitchen is also to the rear with access out to the side.
To the first floor are 3 bedrooms and a 3 piece bathroom.
Externally there are paved and gravel areas bordered by mature shrubs and plants. To the end of the garden is a garage/workshop with power and lights. Both the garage and the adjacent car port have up and over doors.
Early viewing is highly recommended.
Details:
Lounge 3.7m x 4.4m (121 x 144) UPVC double glazed bay window, feature fireplace, wood effect laminate flooring, radiator and ceiling light.
Rear Reception Room 3.6m x 4.8m (118 x 157) UPVC double glazed windows and patio doors leading into the conservatory, wall mounted electric fire, wood effect laminate flooring, radiator, ceiling light and wall lights.
Conservatory 3.3m x 3.5m 108 x 114) UPVC double glazed window and patio doors, tiled flooring, radiator and ceiling light.
Kitchen 1.8m x 5.8m (59 x 19) UPVC double glazed window and door, ceiling lights, wooden wall and base units, oven and gas 4 ring hob with extractor fan, sink unit, part tiled walls and flooring to compliment.
First Bedroom 3.6m x 4.5m (118 x 148) UPVC double glazed bay window, radiator, ceiling light and wood effect flooring.
Second Bedroom 3.6m x 4.1m (118 x 134) UPVC double glazed window, radiator, ceiling light and wood effect flooring.
Third Bedroom 1.8m x 2.6m max (59 x 85) UPVC double glazed window, fitted storage cupboard, radiator, ceiling light and wood effect flooring.
Bathroom 1.8m x 2.6m (59 x 85) UPVC double glazed frosted window, radiator, ceiling light, white suite comprising of WC, hand wash basin and bath with shower over. Part tiled walls and flooring to compliment.
Garage 3.4m x 7.5m (111 x 246) Up and over metal door, power and lights.
Car Port 2.8m x 5.3m (92 x 174) Up and over metal door,
Externally Mature gardens to both front and rear. Enclosed area to side
N.B. None of the services/appliances have been tested therefore we cannot verify as to their condition. All measurements are approximate.
Property Location
Similar Properties
Semi-detached house For Sale Bury Semi-detached house For Sale BL8 Bury new homes for sale BL8 new homes for sale Flats for sale Bury Flats To Rent Bury Flats for sale BL8 Flats to Rent BL8 Bury estate agents BL8 estate agents



.png)











