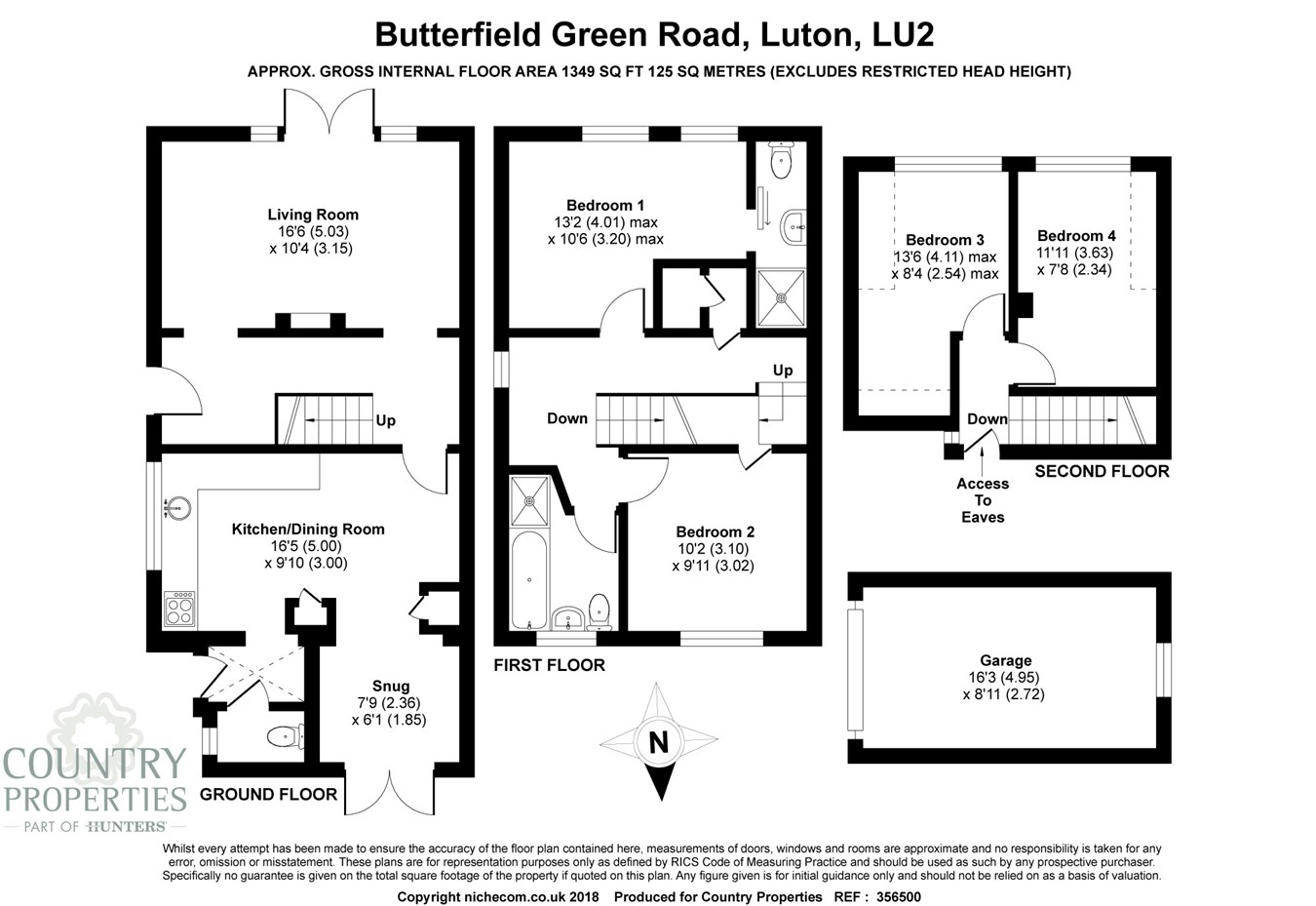4 Bedrooms Semi-detached house for sale in Butterfield Green Road, Luton LU2 | £ 450,000
Overview
| Price: | £ 450,000 |
|---|---|
| Contract type: | For Sale |
| Type: | Semi-detached house |
| County: | Bedfordshire |
| Town: | Luton |
| Postcode: | LU2 |
| Address: | Butterfield Green Road, Luton LU2 |
| Bathrooms: | 0 |
| Bedrooms: | 4 |
Property Description
Located on the edge of Stopsley village is this spacious four bedroom semi detached family home, with stunning open countryside views to the front and rear. Comprising an open plan kitchen/diner, a spacious living area and a large front garden this property is an ideal family home.
Ground floor
entrance hall
Stairs to first floor. Walk through to living room.
Living room
16' 6" x 10' 4" (5.03m x 3.15m)
Feature open fireplace with hearth and surround. Two windows to front.
Kitchen/dining room
16' 5" x 9' 10" (5.00m x 3.00m)
A range of floor and wall mounted units with worktops over. Inset sink with mixer tap. Space and services for electric oven with extractor over, fridge/freezer, dishwasher, washing machine and tumble dryer. Window to side. Open plan to snug area, walk through to lobby and cloakroom.
Snug
7' 9" x 6' 1" (2.36m x 1.85m)
Open plan to kitchen/diner. French doors leading to patio area.
Lobby area
Door to cloakroom and rear.
Cloakroom
White suite comprising WC. Frosted window to side.
First floor
landing
Storage cupboard. Stairs to second floor. Window to side.
Bedroom one
13' 2" x 10' 6" (4.01m x 3.20m)
Two windows to front . Sliding door to en-suite.
Ensuite to bedroom one
White with chrome effect suite comprising wash hand basin, walk in shower cubicle and W.C.
Bedroom two
10' 2" x 9' 11" (3.10m x 3.02m)
Storage cupboard. Window to rear.
Bathroom
White with chrome effect suite comprising wash hand basin, panel bath, walk in shower cubicle and W.C. Frosted window to rear.
Second floor
landing
Access to eaves storage space. Window to side.
Bedroom three
13' 6" x 8' 4" (4.11m x 2.54m)
Window to front.
Bedroom four
11' 11" x 7' 8" (3.63m x 2.34m)
Window to front.
Outside
front garden
Mainly laid to lawn with established plants, fruit trees, shrubs and vegetable patches. Gated off road access on to block paved driveway with ample parking. Side gate to rear garden.
Rear garden
Block paved courtyard area. Established plants, shrubs and trees.
Garage
16' 3" x 8' 11" (4.95m x 2.72m)
Detached single garage with up and over door. Window to side.
Property Location
Similar Properties
Semi-detached house For Sale Luton Semi-detached house For Sale LU2 Luton new homes for sale LU2 new homes for sale Flats for sale Luton Flats To Rent Luton Flats for sale LU2 Flats to Rent LU2 Luton estate agents LU2 estate agents



.png)











