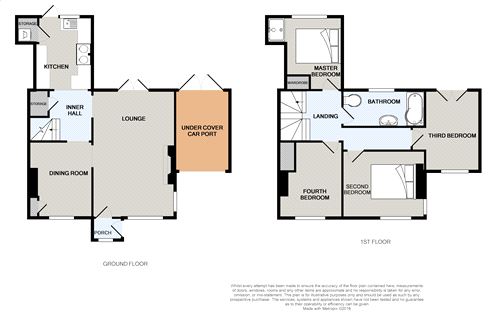4 Bedrooms Semi-detached house for sale in Byrons Lane, Macclesfield, Cheshire SK11 | £ 359,950
Overview
| Price: | £ 359,950 |
|---|---|
| Contract type: | For Sale |
| Type: | Semi-detached house |
| County: | Cheshire |
| Town: | Macclesfield |
| Postcode: | SK11 |
| Address: | Byrons Lane, Macclesfield, Cheshire SK11 |
| Bathrooms: | 0 |
| Bedrooms: | 4 |
Property Description
Believed to have been originally constructed in the late 17th century, this beautiful four-bedroom character cottage holds a position amongst some of Macclesfield's most iconic homes. The cottage is constructed of traditional red brick blending in with the local vernacular, sitting under a natural stone tiled roof. The properties front and rear elevations were re-constructed in the early 1990's along with the addition of two double storey extensions to the rear and side making the family home it is today. Overall the interior has an intimate cosy feel throughout along with an abundance of character. Externally to the rear you will find a substantial cottage style garden mainly laid to lawn with a variety of seating areas and a substantial brick-built workshop. The property is fully double glazed throughout with the addition of gas central heating. Take advantage of this lovely home today by calling Harvey Scott today to book an internal viewing. Ground Floor
Entrance Porch
Oak Cottage style door to side elevation, uPVC double glazed window to the front elevation, ceiling pendant light and door leading to lounge.
Lounge
19' 5" x 12' 7" (5.92m x 3.84m) A generous sized triple aspect reception room with uPVC windows to the front and side elevations with Sanderson plantation shutters, hardwood double glazed French doors to the rear elevation with original bi folding panelled shutters. Ceiling pendant lights, wall lighting and coving, wooden fire surround with Kerridge stone hearth and inset Scan Andersen multi fuel wood burning stove. Radiator. Opening to dining room and kitchen.
Dining Room
11' 7" x 7' 9" (3.53m x 2.36m) uPVC double glazed window to the front elevation, ceiling light, coving cupboard housing Vaillant combination boiler, fitted 2009. Original pine floor boards and opening to kitchen and access to stairs.
Kitchen
11' 2" x 9' 8" (3.40m x 2.95m) Shaker style fitted kitchen units with uPVC double glazed door and window to the rear elevation. Belfast undermounted sink with period style mixer tap, Granite counter tops with drainer grooves and upstands, tiles to splash backs, breakfast bar, gas fired Rayburn Aga, integrated fridge freezer, plumbing and space for a dishwasher, cupboard providing plumbing and space for a washing machine and separate dryer. Inset LED ceiling spot lights.
Inner Hallway
7' 2" x 8' 3" (2.18m x 2.51m) Ceiling and wall lighting, opening to kitchen, cottage style door to under stairs storage and access to the cellar. Stairs to first floor.
First Floor
Landing
11' 3" x 7' (3.43m x 2.13m) Wooden spindled staircase with balustrade, return staircase, Ceiling pendant lights, radiator and loft hatch with pull down ladder and partially boarded loft.
Master Bedroom
11' 3" x 9' 7" (3.43m x 2.92m) Vaulted Ceiling and uPVC double glazed window to the rear elevation, ceiling pendant light, radiator, recessed space incorporating a shower enclosure with electric shower on a riser rail, aqua board to splash backs and glass sliding door. Fitted pine wardrobe with overhead storage.
Second Bedroom
10' 2" x 12' 5" (3.10m x 3.78m) Dual aspect room with uPVC double glazed window to the front and side elevations, ceiling pendant light and radiator.
Third Bedroom
12' 4" x 8' 4" (3.76m x 2.54m) Dual aspect room with uPVC double glazed window to the front elevation and hardwood French doors to the rear opening onto a balcony with glass frames and stainless steel cylindrical posts and balustrade overlooking the garden. Ceiling pendant light and radiator.
Fourth Bedroom
11' 9" x 7' 9" (3.58m x 2.36m) uPVC double glazed window to the front elevation, ceiling light, radiator, chimney breast with fitted shelving either side and fitted pine wardrobe with overhead storage.
Bathroom
White fitted three piece suite comprising of a p-Shaped bath with curved glass shower screen, thermostatic shower on a riser rail and chrome mixer tap, pedestal wash hand basin with chrome mixer tap and low level WC with push flush and seat with soft closure. UPVC double glazed window to the rear elevation, inset LED ceiling lights, extractor fan, chrome heated towel radiator and slimline LED lit mirror with motion sensor switch.
External
External
The property is set back from the road behind wrought iron railings alongside a York Stone flagged driveway that provides off road parking with gates opening to the rear garden where you will find additional parking for two cars. You will also find external lighting, outside tap and meter cupboards under the car port. To the side of the property there is a pedestrian gate providing access to the rear where you will find a substantial garden mainly laid to lawn with several seating areas and patios. In addition there is also a substantial brick built workshop with uPVC window and wooden door and a timber shed.
Property Location
Similar Properties
Semi-detached house For Sale Macclesfield Semi-detached house For Sale SK11 Macclesfield new homes for sale SK11 new homes for sale Flats for sale Macclesfield Flats To Rent Macclesfield Flats for sale SK11 Flats to Rent SK11 Macclesfield estate agents SK11 estate agents



.png)











