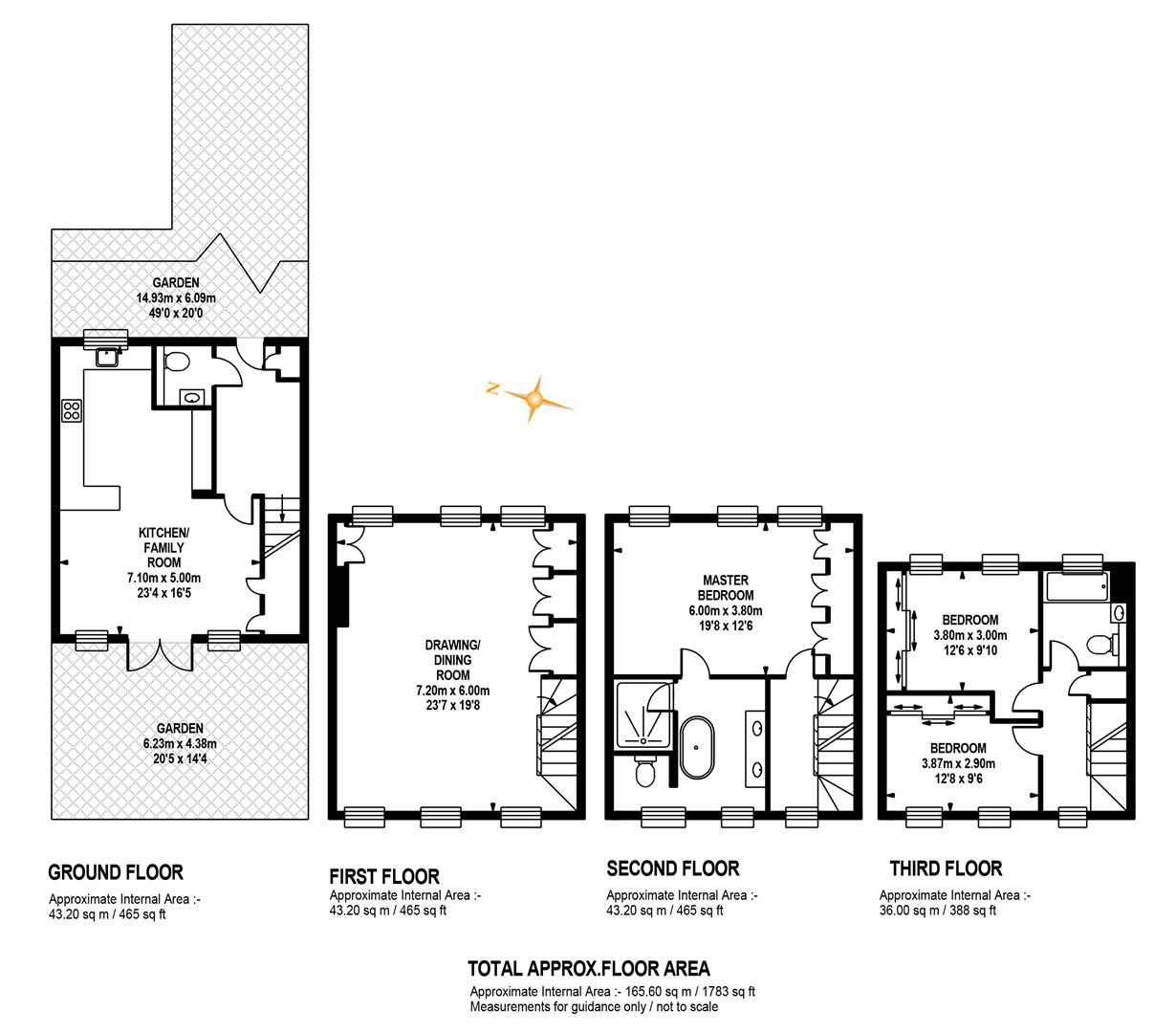3 Bedrooms Semi-detached house for sale in Camberwell Grove, Camberwell SE5 | £ 1,250,000
Overview
| Price: | £ 1,250,000 |
|---|---|
| Contract type: | For Sale |
| Type: | Semi-detached house |
| County: | London |
| Town: | London |
| Postcode: | SE5 |
| Address: | Camberwell Grove, Camberwell SE5 |
| Bathrooms: | 2 |
| Bedrooms: | 3 |
Property Description
Contemporary Georgian Style Three Bedroom Palace With osp and Beautiful Gardens.
Boasting all the trappings of Georgian period splendour while also offering a host of contemporary comforts, this elegant townhouse really has it all. Making up part of the much celebrated St George development on Camberwell Grove, this glorious flat fronted beauty effortlessly blends in with its 18th and 19th century counterparts. Inside you'll enjoy tasteful, bright and spacious rooms, fitting decor and top quality fixtures (the en suite alone will steal your heart). Neutral styling and wooden floors, Villeroy and Boch contemporary porcelain bathrooms, all combine to create a most impressive living environment. Further enticements include an Opus integrated audio system in every room allowing you bathe to Bach, snooze to Schubert or dice and slice to David Gray.
In addition to a wonderful communal green space you're treated to a long and lovely front garden and pleasant rear paved patio - perfect for whiling away the summer evenings. From here you can sample Camberwell's best. We love the Camberwell Arms, The Hermit's Cave and the much loved 'Vineyard' taverna. Transport is taken care of with Denmark Hill - a leafy 12 minute stroll.
The house rests at the Northern end of the Grove with the expertly modernised Mary Datchelor School house conversion as its direct neighbour. Black wrought iron railings open from the street to that generous front garden which hosts a mature London Plane. A handsome black door with chunky chrome knocker and fanlight opens into your entrance hall which has crisp neutral walls - a theme in abundance throughout. A magnificent marble powder room/wc with huge mirror and spotlighting invites you left. Sumptuous dark wood panelling conceals super touch to open storage - great for lotions and potions. A deep cupboard on the opposing side of the hall houses the fully integrated audio Opus set-up and an abundance of coats and jackets. Dove grey tiling continues from here into your wonderful L shaped kitchen / diner straight ahead. The kitchen section looks over the Grove enjoying a splendid selection of wide wood effect and high 'soft close' cabinets. There’s a stainless steel sink for rinsing the veg, waste disposal for the peelings and a five ring Siemens gas hob and oven for boiling/roasting to perfection. Your dishwasher is integrated, you have a double fridge freezer and you'll also benefit from a wine fridge, built in microwave and coffee centre. It's all finished off with granite worktops, breakfast bar and matching splashback! The rest of the space offers spacious lounging/dining possibilities with mirrored doors to bounce the light from the sun trap back patio. A wall of French doors to the rear lead to your private walled fully planted patio garden which enjoys a beautiful Magnolia tree, a lush assortment of evergreen shrubs and a spacious Asgard shed. This in turn leads to the communal green space - great for hob nobbing with the neighbours over coffee or some Pinot Grigio if the mood requests it.
The recently painted and carpeted solid wood staircase delivers you to a fantastic open plan first floor reception which spans the width and depth of the house. Three front aspect double glazed wooden frame sash windows peer over your garden and three look toward the communal green space and school conversion. The whole of the upstairs has wooden flooring and there's a wonderful white marble fireplace with flame effect gas fire. Floor to ceiling discreet built-in cupboards gives you exceptional storage space. The space begs for entertaining.
The next floor gives you your master bedroom with three more lovely front aspect sash windows and a jaw dropping marble clad en suite bath/shower room. Here you're treated to a modern double free standing bath, huge walk in shower with drencher and stunning twin bowl vanity unit with vast mirror. Your wc is concealed beautifully behind a marble divide and there is masses of floor to ceiling storage sneakily sheltering behind rich wooden panelling. The bedroom faces front and has oodles of storage. The final ascent rewards your efforts richly with two further bedrooms that hold kingsize beds and have built in floor to ceiling wardrobes. Finally, a stylish bathroom with more storage behind the signature wood panelling and a deep cupboard back on the landing.
A flawlessly presented house with super proportions in Camberwell's best road. The transport options are good, with a multitude of buses running close by on Camberwell Church Street into the City and the West End. Denmark Hill station (zone 2) for fast, regular services to Victoria, Blackfriars and Farringdon is a 12 minute walk in the other direction. The very excellent Lyndhurst Primary is but a moment's stroll as are a plethora of eateries including Caravaggios and the much loved FM Mangal. Camberwell Art School and the Dulwich Foundation schools are all a short drive or bus ride away and there are plenty of shops nearby including a host of independent food shops in Camberwell Green. Keeping fit? The wonderful period Camberwell Baths is stunning and within 60 seconds from your door. Ruskin Park is a short hop and you have the Butterfly Tennis Club on your doorstep - anyone for Pimms?
Property Location
Similar Properties
Semi-detached house For Sale London Semi-detached house For Sale SE5 London new homes for sale SE5 new homes for sale Flats for sale London Flats To Rent London Flats for sale SE5 Flats to Rent SE5 London estate agents SE5 estate agents



.png)











